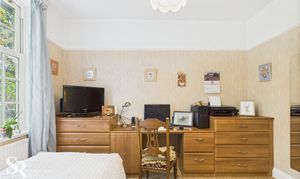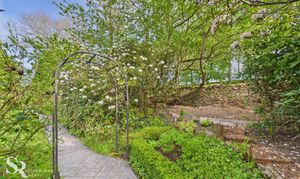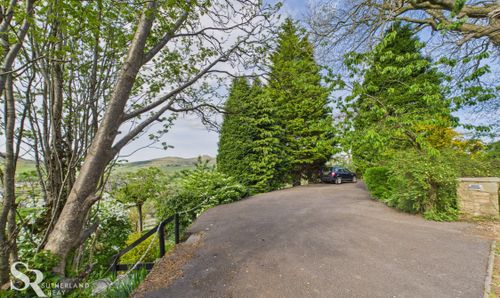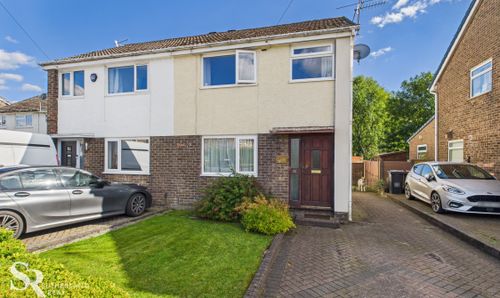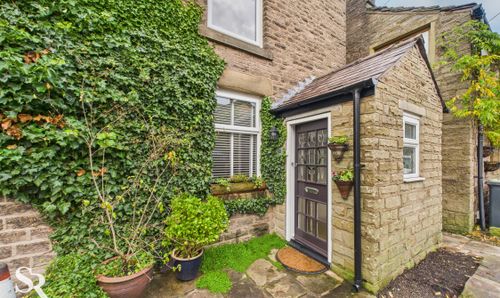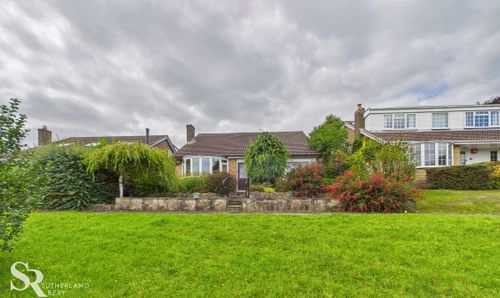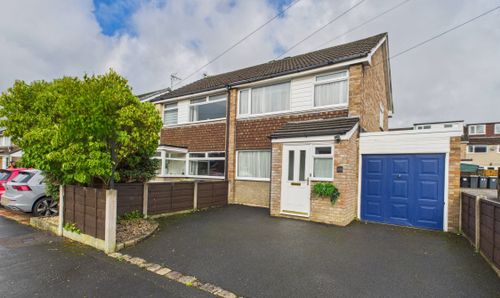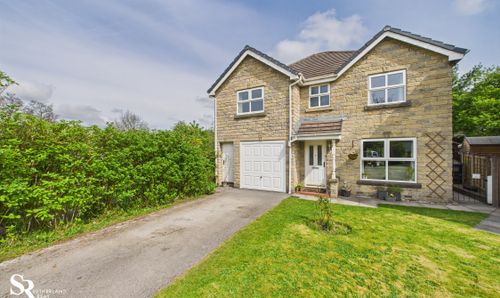3 Bedroom Detached Bungalow, Whitehough, Chinley, SK23
Whitehough, Chinley, SK23
Description
Nestled in a prime location with unparalleled views, this exquisite 3-bedroom detached bungalow offers a lifestyle of refined elegance. The property is a true gem, boasting spacious receptions with high ceilings, a kitchen with a utility room, and three generously sized bedrooms, including one with a dressing room. For added convenience, there is a bathroom and WC. Two outside storage rooms provide ample space for all your needs. The attractive and well-established landscaped garden surrounds the property, featuring a vegetable garden, a double garage, and driveway parking for ease of access. This freehold bungalow is a rare find, offering a harmonious blend of indoor and outdoor living in a desirable location.
A truly enchanting outdoor oasis awaits at this property, where the meticulously landscaped gardens command attention from every angle. A smart paved walkway leads to entrances on either side of the house, with steps descending to practical cellar storage rooms. The garden unfurls with sloping lawns, established flower beds, neatly clipped hedges, and charming pathways, creating a serene retreat. Delight in the thoughtfully placed garden benches offering tranquil spots to revel in the picturesque views of Chinley and Cracken Edge. On the other side of the house, a beautifully established lawned area awaits, perfect for relaxation and recreation. The property's double garage and tarmac driveway provide ample space for vehicles and storage, complementing the overall convenience and functionality of this stunning home. Beyond the garage, discover your own dedicated vegetable garden with a greenhouse, ideal for growing fresh produce. With an exquisite balance of beauty and practicality, this property is a rare opportunity for those seeking a harmonious blend of indoor and outdoor living in a picturesque setting.
EPC Rating: D
Key Features
- Detached Freehold Bungalow
- Excellent Location with Unparalleled Views
- Attractive and Well Established Landscaped Garden
- Spacious Receptions with Tall Ceilings
- Three Generous Sized Bedrooms (One with Dressing Room)
- Kitchen & Utility Room | Bathroom & WC
- Two Outside Storage Rooms
- Spectacular Landscaped Gardens & Vegetable Garden
- Double Garage & Driveway Parking
- Tax Band G | EPC Rating D
Property Details
- Property type: Bungalow
- Property style: Detached
- Approx Sq Feet: 1,378 sqft
- Plot Sq Feet: 17,664 sqft
- Council Tax Band: G
Rooms
Entrance Hall
Welcoming entrance hall featuring carpeted flooring and a secure front aspect composite door with privacy glass windows and matching side lights. The space seamlessly flows into a carpeted hallway, with a built-in storage cupboard, providing access to the bedrooms and reception rooms. Loft access is also available.
View Entrance Hall PhotosLiving Room
A generously sized reception room boasting impressive high ceilings and carpeted flooring, beautifully complemented by dual aspect uPVC double glazed sash windows. The electric fire, nestled on a stone hearth with a stone surround and wooden mantelpiece, creates a charming focal point. However, the true highlight is the expansive rear aspect window, offering unparalleled views across Chinley towards Cracken Edge.
View Living Room PhotosBedroom
A well-proportioned bedroom featuring soft carpet flooring, tall ceilings enhancing the sense of space, and two large uPVC windows that flood the room with natural light and offer spectacular views across Chinley towards Cracken Edge.
View Bedroom PhotosBedroom
A well-presented double bedroom featuring carpeted flooring and two charming uPVC sash windows to the front aspect, allowing for plenty of natural light. The room also features an en-suite dressing room.
View Bedroom PhotosDressing Room
The dressing room features carpet flooring and a front aspect uPVC sash window, complemented by convenient built-in wardrobes.
View Dressing Room PhotosBathroom
Features a tiled floor, rear aspect uPVC windows with privacy glass, tiled walls, a bath, a corner shower enclosure, a heated towel rail, and clever mirrored storage.
View Bathroom PhotosBedroom
Another double bedroom featuring carpeted flooring and front aspect uPVC sash windows. With built in drawer units and dressing table.
View Bedroom PhotosDining Room
A welcoming dining area, carpeted and boasting a large uPVC window that frames spectacular views across Chinley and Cracken Edge. Open-plan to the kitchen, a convenient counter creates a subtle divide between the spaces. A feature wall with stone detailing adds character, while a built-in cupboard offers practical storage.
View Dining Room PhotosKitchen
This charming galley-style kitchen boasts a large uPVC window framing delightful views across Chinley and Cracken Edge. Practical vinyl tile flooring complements the range of wall and base units, offering ample storage, with space allocated for an upright fridge/freezer. A gas-fired Aga serves as a wonderful focal point, providing not only cooking facilities but also water heating in addition to the boiler.
View Kitchen PhotosSnug Room
A charming snug, carpeted, boasts a large, floor-to-ceiling window that perfectly frames the picturesque views beyond. An electric fire provides a cosy focal point for the room.
View Snug Room PhotosHallway
A secondary hallway featuring practical vinyl tile flooring and a front aspect composite door with port window.
View Hallway PhotosUtility Room
A practical utility room, featuring durable vinyl flooring and convenient built-in cupboards. A countertop offers space for two under-counter appliances and provides valuable workspace. A separate utility cupboard neatly houses the boiler and consumer unit.
View Utility Room PhotosWC
Presented to the front aspect, featuring a uPVC double-glazed window, vinyl tile flooring, and tiled walls complemented by a wall-mounted heated towel rail.
View WC PhotosGarden Storage
A practical storage space with robust concrete flooring and fitted electrics, ideally suited for securely housing garden equipment.
Storage
A practical storage space is conveniently located at the rear of the property. Features include a timber-framed window, a concrete floor, plumbing with a basin, and an electric supply.
Floorplans
Outside Spaces
Front Garden
A truly spectacular garden awaits at this property. From the moment you step through the front gate, you'll be captivated by a glimpse of the delights to come. A smart paved walkway stretches across the front of the house, leading gracefully to entrances on either side. To one side, steps descend to practical cellar storage rooms. The pathway continues its journey around the rear of the property, ensuring a seamless flow. Here, sloping gardens unfold, complete with charming pathways, established flower beds bursting with colour, neatly clipped hedges, and lush lawns – a truly wonderful space to relax and soak in the verdant panorama. Discover a beautifully established and landscaped lawned area to the other side of the house, perfect for relaxation and recreation. Delight in the thoughtfully placed garden benches, offering tranquil spots to soak in the peaceful atmosphere and admire the expansive views.
View PhotosGarden
Nestled against the breathtaking backdrop of Chinley and Cracken Edge, this beautifully established garden offers a delightful journey along a central pathway. Lush pockets of visually interesting and thoughtfully laid-out areas unfold as you meander through, eventually leading to the tarmac driveway and double garage.
View PhotosGarden
Beyond the property's delightful setting, tucked away behind the double garage, a fantastic bonus: your own dedicated "allotment" space. Currently thriving as a vegetable garden, it even features a charming glass-encased timber-framed greenhouse, perfect for cultivating your own produce.
View PhotosParking Spaces
Double garage
Capacity: 2
A substantial double garage offering ample space for vehicles and storage. Features include a practical concrete flooring, a dual aspect timber frame window providing natural light, and a convenient electric up-and-over garage door for ease of access.
View PhotosDriveway
Capacity: 6
A generous tarmac drive provides ample off-road parking for six or more vehicles.
View PhotosLocation
Properties you may like
By Sutherland Reay




















