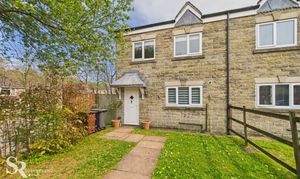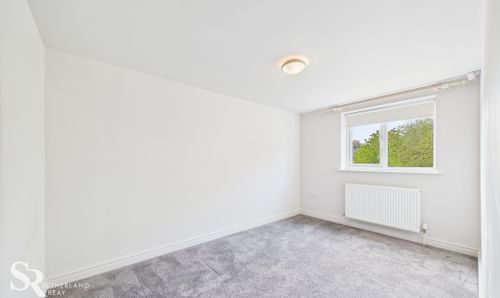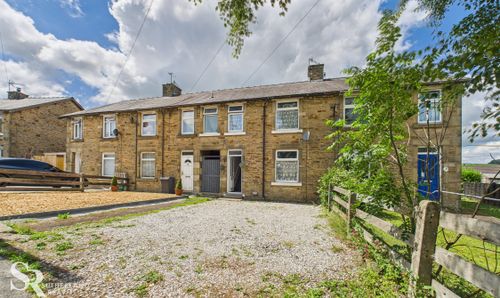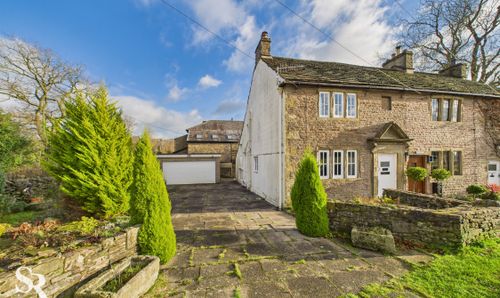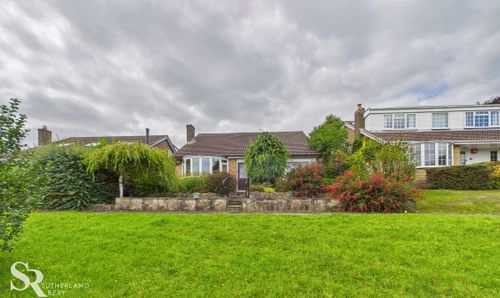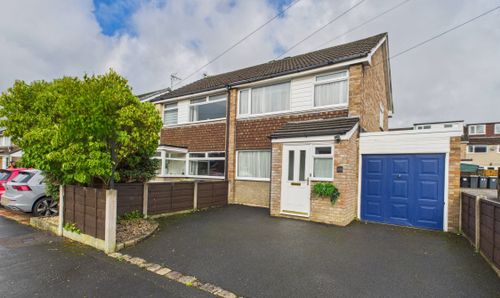4 Bedroom Semi Detached House, New Road, Whaley Bridge, SK23
New Road, Whaley Bridge, SK23

Sutherland Reay
17-19 Market Street, Chapel-En-Le-Frith
Description
This immaculately presented 4 Bedroom Semi-Detached Town House offers contemporary living situated in the heart of Whaley Bridge. Boasting a semi-detached leasehold title, this property is near Central Whaley Bridge with excellent amenities and commuter links. The townhouse features four well-appointed bedrooms, three bathrooms (two en-suite), a spacious kitchen/diner, and a spacious reception room. The property also benefits from an enclosed garden, ideal for outdoor activities, and allocated parking for two vehicles, ensuring convenience for residents. This property is sure to appeal to families and professionals seeking a stylish and convenient home.
A delightful, low-maintenance garden accompanies this townhouse, offering a tranquil escape from urban life. Fully enclosed with smart wooden fencing, the garden ensures privacy for residents to enjoy leisure time in a serene environment. The striking artificial lawn presents a vibrant green focal point that remains pristine year-round. This outdoor space is perfect for hosting gatherings, al fresco dining, or simply unwinding after a long day. Whether you choose to bask in the sunshine or stargaze under the night sky, this garden provides a versatile setting for relaxation and entertainment.
EPC Rating: C
Key Features
- Semi-Detached Leasehold Townhouse
- Near Central Whaley Bridge with Excellent Amenities and Commuter Links
- Four Bedrooms
- Three Bathrooms (Two En-suite)
- Spacious Kitchen/Diner
- Spacious Reception Room
- Enclosed Garden
- Allocated Parking for Two Vechiles
- Tax Band D
- EPC Rating C
Property Details
- Property type: House
- Property style: Semi Detached
- Price Per Sq Foot: £315
- Approx Sq Feet: 1,001 sqft
- Plot Sq Feet: 1,916 sqft
- Property Age Bracket: 2000s
- Council Tax Band: D
- Tenure: Leasehold
- Lease Expiry: 28/04/3007
- Ground Rent: £100.00 per year
- Service Charge: Not Specified
Rooms
Porch
The entrance features practical vinyl tile flooring, a front aspect uPVC door complete with a port window, and a white painted timber door leading through to the kitchen.
Kitchen/Diner
Spacious kitchen/diner featuring practical vinyl tile flooring and a front aspect uPVC window complete with a roller blind. The kitchen boasts ample storage with fitted wall and base units, plus generous space for an American-style fridge/freezer. Integrated appliances include a four-burner gas hob, an under-counter oven with an extractor hood, and space for an under-counter appliance. A useful built-in understairs cupboard provides additional storage. A white-painted timber door leads to the living room.
View Kitchen/Diner PhotosLiving Room
Living room of a good size featuring carpeted flooring and a rear aspect uPVC French doors with side light windows opening onto the garden and allows a bright and airy feel. Carpeted staircase with white painted balustrades leads to the first floor.
View Living Room PhotosLanding
A carpeted landing area provides access to a side aspect uPVC window, offering natural light. White painted balustrades and carpeted stairs ascend to the loft bedroom.
Bedroom
The bedroom features carpeted flooring and a front-facing uPVC window complete with a roller blind. The bespoke wallpaper adds a distinctive touch of character to the space.
View Bedroom PhotosBedroom
A double bedroom featuring carpeted flooring and a front aspect uPVC window fitted with a roller blind.
View Bedroom PhotosBathroom
A well-presented bathroom featuring a tiled shower-bath and practical tiled flooring.
View Bathroom PhotosEn-suite Bedroom
En-suite double bedroom featuring carpeted flooring, a pleasant rear aspect, and a uPVC window fitted with a roller blind. Includes a convenient built-in wardrobe.
View En-suite Bedroom PhotosEn-suite
An en-suite shower room featuring practical tile flooring and a tiled corner shower enclosure with elegant bevelled glass doors.
View En-suite PhotosEn-suite Loft Bedroom
A charming loft bedroom boasting carpet flooring and a characterful vaulted ceiling. Natural light floods the space through a Velux ceiling window. Practical built-in wardrobes and useful eaves storage provide ample space for belongings.
View En-suite Loft Bedroom PhotosEn-suite
An en-suite bathroom featuring practical tiled flooring and a fully tiled bath complete with a convenient hand shower attachment. The room is further enhanced by a vaulted ceiling and a Velux window, providing excellent natural light.
View En-suite PhotosFloorplans
Outside Spaces
Garden
A delightful, low-maintenance garden, fully enclosed with smart wooden fencing, provides a delightful outdoor space. The striking artificial lawn offers a vibrant green focal point year-round, perfect for relaxing and entertaining without the fuss of upkeep.
View PhotosParking Spaces
Allocated parking
Capacity: 2
Location
Properties you may like
By Sutherland Reay
