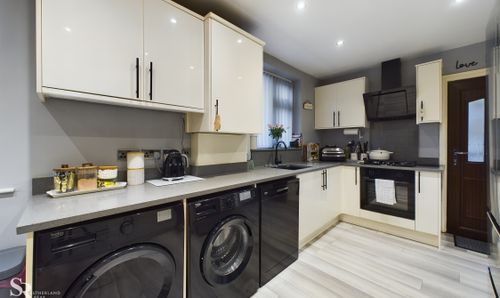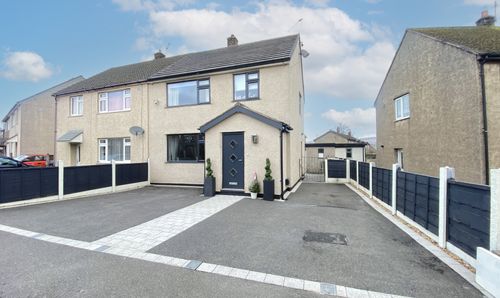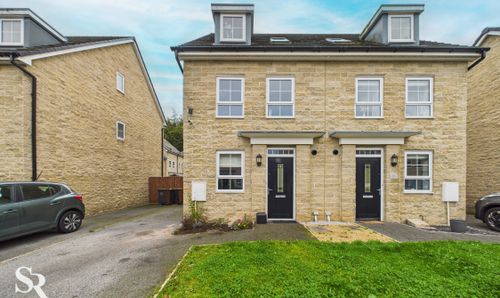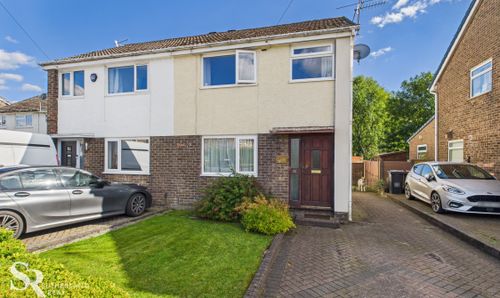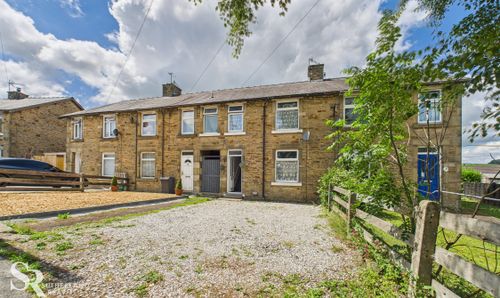Book a Viewing
To book a viewing for this property, please call Sutherland Reay, on 01298816178.
To book a viewing for this property, please call Sutherland Reay, on 01298816178.
3 Bedroom Semi Detached House, Grange Park Road, Chapel-En-Le-Frith, SK23
Grange Park Road, Chapel-En-Le-Frith, SK23

Sutherland Reay
17-19 Market Street, Chapel-En-Le-Frith
Description
Exclusively presented by our agency is this stunning 3-bedroom freehold semi-detached house located in the heart of Chapel-en-le-Frith offered with No Chain. Boasting a prime position within the town, this property has been meticulously updated to a high standard, offering a perfect blend of modern functionality and traditional charm. The interior comprises three bedrooms, a tiled bathroom, a reception room, and a spacious kitchen/diner - all thoughtfully designed to cater to the needs of a growing family. This property falls under Tax Band B and EPC Rating C.
Step outside to discover a thoughtfully landscaped outdoor space designed for both aesthetics and practicality. The front garden boasts a neatly paved surface, creating additional off-road parking options, while security bollards ensure a secure environment for residents. At the rear of the property, a charming outdoor sanctuary is revealed, featuring a flagstone-paved garden with lush artificial grass - providing a relaxing retreat for the family. Adjacent to this oasis is an outbuilding with three separate storage rooms and an outdoor WC, offering convenience and ample storage space. Completing the outdoor amenities, to the front of the house, a paved walkway leading to the front door flanked by tarmac surfaces offers additional parking for two to three vehicles, making this property both stylish and practical for modern living. Don't miss this opportunity to make this meticulously maintained house your new home!
EPC Rating: C
Key Features
- Freehold Semi-Detached
- Central Chapel-en-le-Frith Location
- Updated to a High Standard
- Tiled Bathroom & Outdoor WC
- Reception Room
- Spacious Kitchen/Diner
- Attractive Kerb Appeal
Property Details
- Property type: House
- Property style: Semi Detached
- Price Per Sq Foot: £308
- Approx Sq Feet: 893 sqft
- Plot Sq Feet: 2,303 sqft
- Council Tax Band: B
Rooms
Porch
The porch features tiled flooring, a composite door with port windows facing the front, and a timber frame double-glazed window with a built-in cupboard on the side.
View Porch PhotosEntrance Hall
A timber frame door with glass panes leads into the welcoming entrance hall. The vinyl click flooring provides a modern touch, while the carpeted stairs invite you upstairs. A convenient under-stairs cupboard offers storage space. From here, timber-framed doors with glass panes lead to the inviting kitchen and the cosy living room.
View Entrance Hall PhotosLiving Room
The living room features a plush carpet that extends beneath the large, front-aspect UPVC window with vertical blinds. The room's focal point is the striking stone mantle, accommodating a cosy gas fire set upon a matching stone hearth. Flanking the fireplace, feature wallpapered walls add a touch of elegance and personality to the space.
View Living Room PhotosKitchen/Diner
This inviting and spacious kitchen/diner boasts vinyl-click flooring for easy maintenance. Modern high-gloss wall and base units provide ample storage, while sleek quartz countertops and matching splashbacks add a touch of contemporary elegance. The space comfortably accommodates three under-counter appliances and an American fridge-freezer. Integrated appliances include a four-burner gas hob and an under-counter oven. Rear-aspect UPVC windows with vertical blinds offer plenty of natural light. The dining area features a wallpapered wall as a focal point. A side-aspect UPVC door with port windows provides convenient access to the outdoors.
View Kitchen/Diner PhotosLanding
The area features carpeted flooring and a side-aspect UPVC window with vertical blinds, offering natural light. A loft hatch provides access for storage.
View Landing PhotosBathroom
The tiled bathroom features vinyl flooring and a rear-facing UPVC window with privacy glass for natural light. A heated towel rail and built-in vanity add convenience and style. The shower/bath combination includes a bevelled glass shower screen for a modern touch.
View Bathroom PhotosBedroom
This inviting double bedroom features carpet flooring, while a rear-facing UPVC window with vertical blinds offers a view of the garden.
View Bedroom PhotosBedroom
The double bedroom offers a warm and inviting atmosphere, featuring carpeted flooring and a large front-facing UPVC window. A stylish feature wallpaper wall adds a focal point to the room, while a built-in wardrobe provides storage space.
View Bedroom PhotosBedroom
This room features carpet flooring and a UPVC window with a roller blind to the front aspect.
View Bedroom PhotosFloorplans
Outside Spaces
Front Garden
The front garden is low-maintenance and has been paved, providing additional off-road parking. Security bollards have also been installed to enhance safety in the area. This space complements the new rendering on the exterior of the house.
View PhotosRear Garden
At the back of the house, you'll find a charming and practical outdoor space featuring a flagstone-paved garden. In the centre, a lush carpet of artificial grass creates a low-maintenance area ideal for relaxation. This outdoor space is conveniently located next to an outbuilding that includes three separate storage rooms and an outdoor WC.
View PhotosParking Spaces
Off street
Capacity: 2
The front of the house has a paved walkway to the front door flanked on either side by tarmac surfaces, offering a low-maintenance parking solution for two to three vehicles. The installed bollards provide added security.
View PhotosLocation
Properties you may like
By Sutherland Reay






























