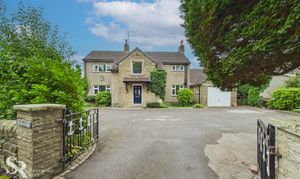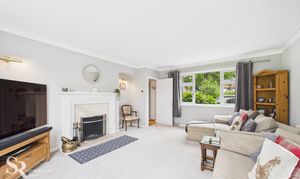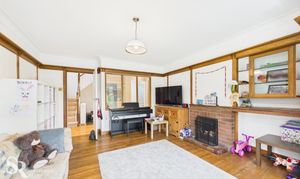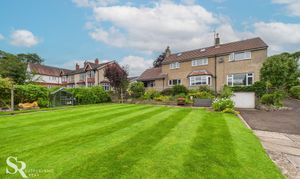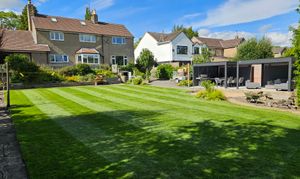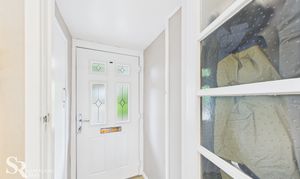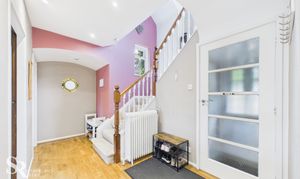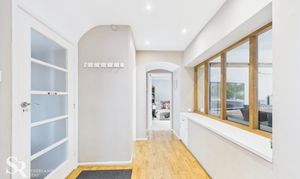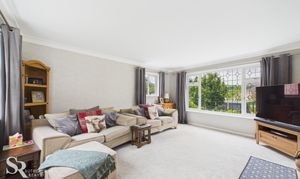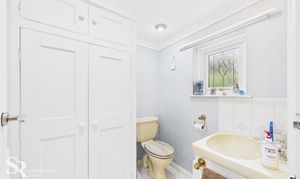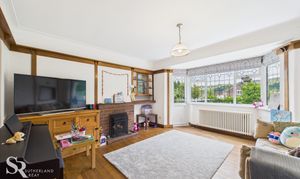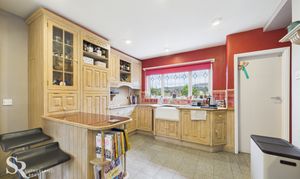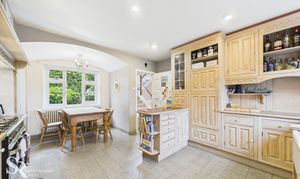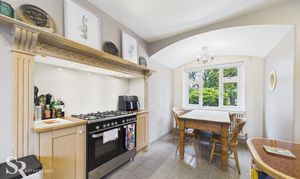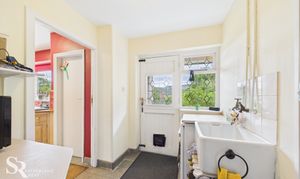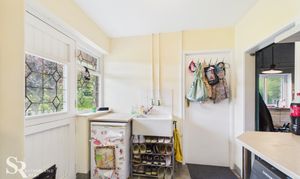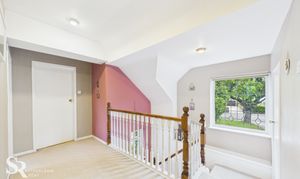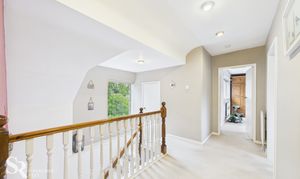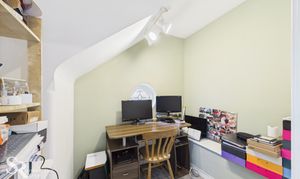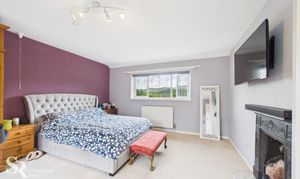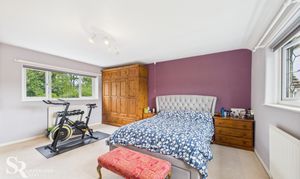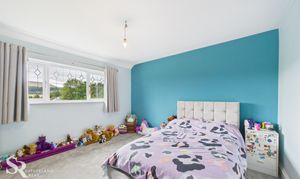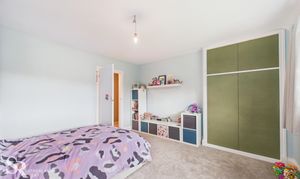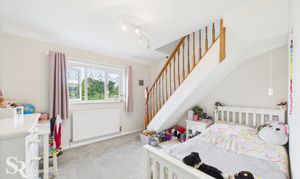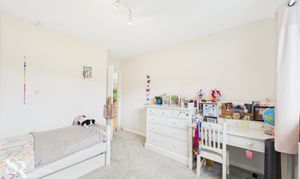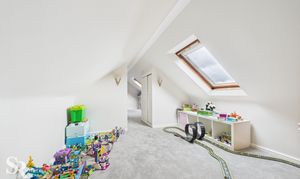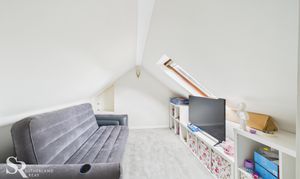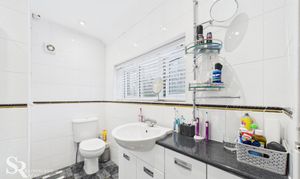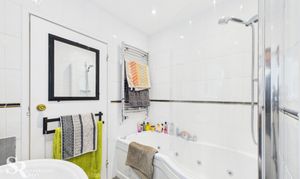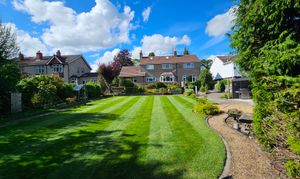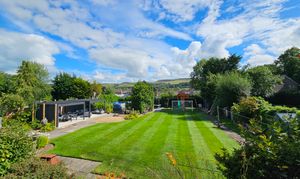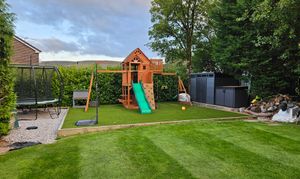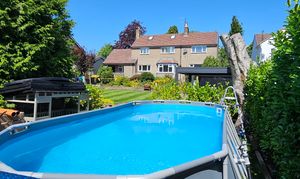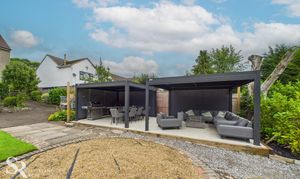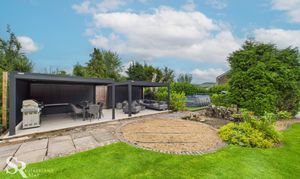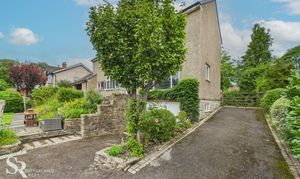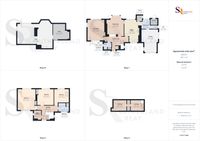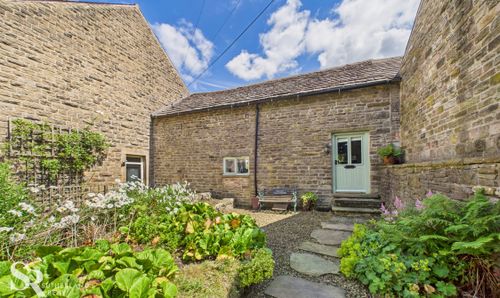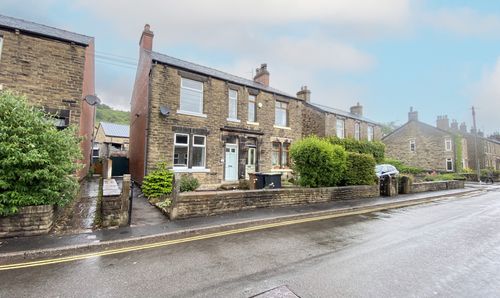Book a Viewing
To book a viewing for this property, please call Sutherland Reay, on 01298816178.
To book a viewing for this property, please call Sutherland Reay, on 01298816178.
4 Bedroom Detached House, Manchester Road, Chapel-En-Le-Frith, SK23
Manchester Road, Chapel-En-Le-Frith, SK23

Sutherland Reay
Sutherland Reay, 17-19 Market Street
Description
Available for sale this Chapel-en-le-Frith circa 1955s, 3-bedroom and study or 4-bedroom detached, spacious freehold house epitomises elegance and sophistication. Boasting three spacious bedrooms along with a loft room, a family bathroom, and two WC's, this dwelling exudes a sense of timeless charm. With two receptions, a kitchen/diner featuring a pantry and utility room, a direct access garage, and a large cellar providing ample and versatile space, every detail of this property has been designed with luxury and comfort in mind. The large private garden offers stunning views, while the ample driveway parking ensures convenience for residents. The property also benefits from approved planning for a two-storey side and single-storey rear extension with raised patio to the rear and a detached garage, planning application HPK/2024/0274.
The impressive front garden of this property is not only a visual delight but also a practical oasis. A spacious tarmac driveway, bordered by a charming low stone wall and attractive wrought iron gates, welcomes you with abundant off-road parking space leading to the garage. Mature shrubs and well-tended planting soften the immediate frontage, enhancing the property's character. The rear garden, a true outdoor sanctuary, features a lush lawn perfect for family activities, while two sheltered pergolas create distinct areas for al-fresco dining and lounging. Mature trees and shrubs offer privacy, and a paved pathway adds to the garden's functionality. The functional garage with a service pit and loft storage, a gated tarmac driveway, and cellar entrance further elevate the appeal of this property, promising a lifestyle of luxury and convenience in every aspect of outdoor living.
EPC Rating: E
Key Features
- Detached Freehold House
- Excellent Chapel-en-le-Frith Location
- Three Bedrooms & Loft Room
- Family Bathroom & Two WC's
- Two Receptions
- Kitchen/Diner with Pantry & Utility Room
- Direct Access Garage & Large Cellar
- Large Private Garden with Views
- Ample Driveway Parking
- Tax Band F | EPC Rating E
Property Details
- Property type: House
- Plot Sq Feet: 16,846 sqft
- Council Tax Band: F
Rooms
Porch
A timber front door with privacy glass windows. The tiled flooring and a built-in cupboard, extending conveniently under the stairs, provide ample storage. A further timber door with privacy glass leads into the main entrance hall.
View Porch PhotosEntrance Hall
The spacious entrance hall features laminate flooring, with a carpeted staircase and classic wooden balustrades to the first floor. Natural light floods the area through a large, clear glass window, offering a view into one of the reception rooms. A distinctive brass ship's porthole window at one end adds a unique touch of character.
View Entrance Hall PhotosLiving Room
A generous in size, comfortable and bright living room featuring carpet flooring and dual-aspect uPVC windows that offer picturesque views across both the front and rear gardens, with the rear aspect also enjoying lovely hillside vistas. An open fireplace set on a stone hearth with an ornate mantle surround creates a striking focal point.
View Living Room PhotosWC
Conveniently located, this WC features tiled flooring and a side-aspect uPVC privacy glass window. It benefits from a practical built-in cupboard and vanity unit.
View WC PhotosDining Room
This versatile room, currently arranged as a sitting room, boasts laminate flooring and a charming rear-aspect uPVC bay window, providing delightful garden and hillside views. A uPVC door offers direct access to the garden. The room’s focal point is an open fire surrounded by rustic red brick, complemented by picture shelves installed on the surrounding walls. A practical serving hatch provides convenient access from the kitchen, enhancing its adaptability.
View Dining Room PhotosKicthen/Diner
The heart of the home, this kitchen/diner boasts practical tiled flooring and dual-aspect uPVC windows, with the rear offering charming views across the garden and hillside. It's fitted with custom-designed wall and base units providing excellent storage, along with space for under-counter appliances. An integrated fridge is complemented by a Kenwood five-burner range cooker, elegantly framed by a wooden kitchen mantle surround and tiled splashback. A generous walk-in pantry, complete with a side-aspect timber frame window and built-in shelves, offers additional storage.
View Kicthen/Diner PhotosUtility Room
A practical room featuring a traditional Belfast sink, tiled flooring, and a rear-aspect timber frame door with sidelight, providing easy garden access. Integrated countertops offer under-counter space for two appliances. This room also benefits from direct access to the garage and a WC.
View Utility Room PhotosWC
Fully tiled, with a side-aspect uPVC privacy glass window.
Landing
The bright and airy landing features carpet flooring and classic wooden balustrades. A large front-aspect uPVC window ensures abundant natural light.
View Landing PhotosStudy/Bedroom
Accessed directly off the landing, this inspiring study/bedroom boasts vaulted ceilings and a unique side-aspect porthole window, lending a distinctive character to the space.
View Study/Bedroom PhotosBedroom
A spacious double bedroom with carpet flooring and uPVC windows, the rear aspect offering garden and hillside views. An open cast iron fireplace, set on a stone hearth with an ornate surround, forms a charming focal point. This room also benefits from a built-in wardrobe.
View Bedroom PhotosBedroom
Another generously sized double bedroom featuring carpet flooring and a rear-aspect uPVC window with hillside views. This room also includes a built-in wardrobe.
View Bedroom PhotosBedroom
This versatile bedroom features carpet flooring and a rear-aspect uPVC window with hillside views. Carpeted stairs with wooden balusters lead up to the loft room, offering additional flexible space.
View Bedroom PhotosLoft Room
Accessed via a dedicated staircase, the versatile loft room has a vaulted ceiling and Velux ceiling windows, bathing the space in natural light. It features carpet flooring and two built-in cupboards, providing useful storage.
View Loft Room PhotosBathroom
A fully tiled bathroom featuring a front-aspect uPVC privacy glass window. It has a spa shower/bath with a glass shower screen, a heated towel rail, and a practical built-in vanity and airing cupboard.
View Bathroom PhotosCellar
Accessed via hinged garage doors, this generously sized cellar offers a substantial footprint with practical concrete flooring. Natural light filters in through a uPVC window positioned to the side aspect, making this a versatile space ideal for storage and a workshop.
Floorplans
Outside Spaces
Front Garden
The property benefits from an impressive and private front garden, designed for both aesthetics and practicality. A broad tarmac driveway, enclosed by a low stone wall and attractive wrought iron gates, offers considerable off-road parking space. This leads seamlessly to the single garage. The immediate frontage of the house is softened by mature shrubs and well-tended planting, creating an inviting approach to the front door and enhancing the home's character.
View PhotosRear Garden
The impressive rear garden is a true highlight of this property, offering an expansive and meticulously maintained outdoor space. Predominantly laid to lush, manicured lawn, it provides an ideal setting for family activities and relaxation. Beyond the lawn, a dedicated entertainment zone features two contemporary sheltered pergolas, creating distinct areas for al-fresco dining and comfortable outdoor lounging, perfect for year-round enjoyment. Mature shrubs and trees frame the boundaries, ensuring a good degree of privacy, while a paved pathway and a gravelled section add further interest and practicality. This truly versatile garden caters to every aspect of outdoor living.
View PhotosParking Spaces
Garage
Capacity: 1
An exceptionally functional garage offering more than just vehicle accommodation. Boasting durable concrete flooring and electric points, it also features a dedicated service pit discreetly housed with pit covers – perfect for maintenance or projects. A uPVC window with privacy glass offers natural light, and a large loft storage area above the utility space provides extensive additional capacity. Entry is via a secure up-and-over garage door.
View PhotosDriveway
Capacity: 6
A gated tarmac driveway offers off-street parking for multiple vechiles. The drive extends down the side of the house to the back garden and the cellar entrance.
View PhotosLocation
Properties you may like
By Sutherland Reay
