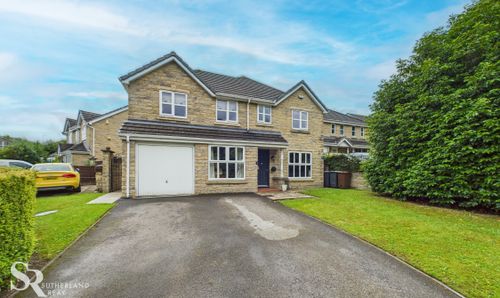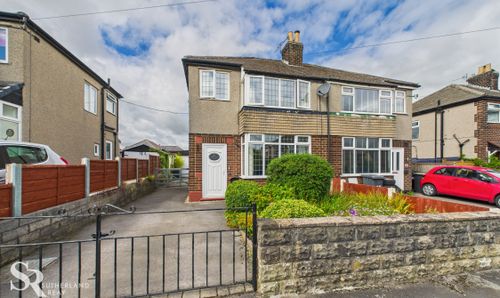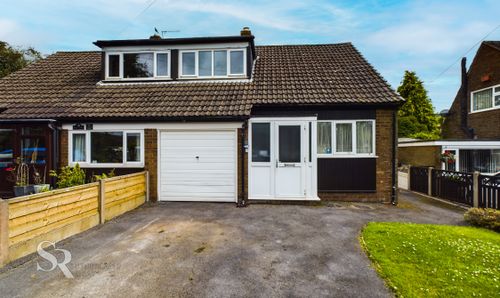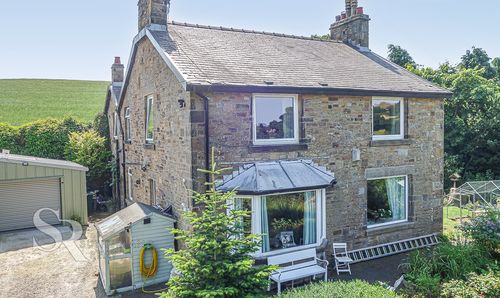Book a Viewing
To book a viewing for this property, please call Sutherland Reay, on 01298816178.
To book a viewing for this property, please call Sutherland Reay, on 01298816178.
5 Bedroom Detached House, Crossings Road, Chapel-En-Le-Frith, SK23
Crossings Road, Chapel-En-Le-Frith, SK23

Sutherland Reay
17-19 Market Street, Chapel-En-Le-Frith
Description
Located on the outskirts of the bustling Market Town of Chapel-en-le-Frith, also know as the "Capital of the Peak" this property can be found close to beautiful countryside whilst within five minutes drive to all local amenities, such as independent cafes, restaurants and bars.
An impressive and beautifully presented five bedroom detached home offering large gardens with spectacular views to the front towards Eccles Pike and to the rear towards South Head and Kinder Scout. Having been lovingly updated by the present owner, this delightful home is presented to a high standard with spacious accommodation comprising internally; entrance porch, welcoming hallway with stairs to the first floor, a good size living room with an inglenook fireplace giving a cosy feel to those autumnal evenings, two further reception rooms, the contemporary bespoke kitchen open to the sun room which lends itself perfectly for entertaining, you also have the added bonus of a utility room and a downstairs WC. Off the hallway is access to the integral garage. On the first floor is a spacious landing giving ample natural light, a sizeable spectacular family bathroom with quality fixtures and fittings, and five double bedrooms, all having beautiful views of the ever changing countryside through all the seasons.
Externally, to the front elevation this amazing home benefits from a rebuilt dry stone wall perimeter, a gated shingled driveway with ample parking, a lawn and many established trees and shrubs. There is gated side access to the rear garden, which is mainly laid to lawn with a rebuilt dry stone wall and mature plants and trees, and boasting stunning views towards the open countryside of the Peak District National Park.
EPC Rating: D
Key Features
- Five Bedroom Executive Home
- Beautifully Presented Throughout
- Bespoke Modern Kitchen
- Five Double Bedrooms
- Stunning Family Bathroom
- Modern En-Suite
- EPC rating D
Property Details
- Property type: House
- Price Per Sq Foot: £337
- Approx Sq Feet: 2,329 sqft
- Plot Sq Feet: 11,326 sqft
- Council Tax Band: E
Rooms
Entrance Porch
uPVC double glazed windows and stone flagged flooring.
Hallway
6.62m x 1.81m
uPVC double glazed window to the front elevation, plantation shutters, stairs to the first floor, open balustrade, built in bookcase with cupboard under housing the gas meter, coving, radiator, wood effect laminate flooring and access to the integral garage.
Living Room
4.96m x 4.29m
uPVC double glazed window to the front elevation, plantation shutters, uPVC French doors to the rear elevation onto the patio overlooking the garden with wonderful views, further plantation shutters, a feature inglenook open fireplace with cast iron grate, stone hearth and surround, dado rail, coving, built-in shelving, radiator with bespoke cover and Karndean flooring.
View Living Room PhotosDining Room
3.02m x 3.45m
uPVC doors to the Sun Room, feature fireplace with original cast iron grate and marble surround, original plate shelf, Butler cupboard with display window, traditional cast iron radiator, uPVC bi-fold doors to the sun room and wood flooring.
View Dining Room PhotosSitting Room
3.01m x 2.67m
uPVC double glazed bi-fold doors into the sun room, faux cast iron open fire place and traditional cast iron radiator.
View Sitting Room PhotosKitchen
3.95m x 4.13m
uPVC double glazed bi-fold bay window with a window seat overlooking the garden and open countryside, storage under window seat, a bespoke range of contemporary wall, base and drawer units, contrasting work surfaces, undermounted stainless steel sink with chrome mixer tap, an island breakfast bar housing the Smeg electric hob, a bespoke combined extractor hood and light above, integrated Smeg double oven, integrated fridge freezer, tall vertical modern radiator, downlighters, uPVC double glazed bi-fold doors into the sun room and tiled flooring
View Kitchen PhotosUtility Room
2.04m x 3.14m
Timber framed double glazed window to the side elevation, fitted units to the base and eye level, contrasting work surface, stainless steel sink with chrome mixer tap, tiled splashbacks, space for a tumble dryer, plumbing for washing machine in cupboard and tiled flooring.
View Utility Room PhotosDownstairs WC
2.03m x 0.86m
Timber framed window to the side, push flush WC, vanity wash basin with chrome taps, fully tiled walls and floor.
Sun Room
3.72m x 6.07m
uPVC bi-fold doors into the kitchen, uPVC bi-fold doors into the sitting room and dining room, uPVC double glazed sliding doors to the rear garden, uPVC double glazed window the front and side elevation, self cleaning uPVC double glazed roof, traditional cast iron radiator, downlighters and tiled flooring
View Sun Room PhotosSingle Garage
4.96m x 3.17m
Integral garage with an up and over door, light and power, water tap and gas boiler.
First Floor Landing
6.32m x 1.81m
uPVC double glazed window to the front elevation with a window seat looking out to lovely views, the window seat has extra storage below, a further uPVC double glazed window to the front elevation, plantation shutters on both windows, two radiators, one with bespoke radiator cover and bannister with open balustrade.
View First Floor Landing PhotosBedroom One
4.17m x 3.96m
Dual aspect with uPVC double glazed bi-fold window to the rear elevation with spectacular views, two uPVC double glazed windows to the side, a framed and mirrored door opening into the en-suite.
View Bedroom One PhotosEn-Suite
2.92m x 0.87m
uPVC double glazed window to the side elevation, walk-in shower with dual rainfall chrome power shower fitment over, fitted glass doors, wall mounted wash basin with chrome mixer tap, push flush WC, chrome ladder style radiator, downlighters, fully tiled walls and tiled flooring.
View En-Suite PhotosBedroom Two
4.98m x 3.45m
Dual aspect with far reaching views, uPVC double glazed windows to the front and rear elevation, polished floor boards and a radiator.
View Bedroom Two PhotosBedroom Three
3.03m x 4.13m
uPVC double glazed window to the front elevation with lovely views, plantation shutters, radiator and laminate flooring.
View Bedroom Three PhotosBedroom Four
3.05m x 3.47m
uPVC double glazed window to the rear elevation with wonderful views, radiator, polished wood flooring and access to the loft.
View Bedroom Four PhotosBedroom Five
3.06m x 2.68m
uPVC double glazing to the rear elevation, again with wonderful views, plantation shutters, a radiator, painted floorboards and loft access.
View Bedroom Five PhotosBathroom
3.00m x 3.13m
uPVC double glazed window to the side elevation, a modern free standing bath with free standing chrome mixer tap, counter top wash basin with porcelain counter under, chrome free standing mixer tap, dual rainfall chrome power shower fitment, a quality porcelain tiled wall, matching porcelain tiled flooring, push flush WC, white vertical designer radiator with towel rail, panelled door and access to the loft with lighting.
View Bathroom PhotosFloorplans
Outside Spaces
Garden
To the front elevation is a lawned area, a rebuilt dry stone wall perimeter, beautiful established trees and shrubs. There is a wrought iron gate to the side giving access to the back garden. To the rear elevation is an impressive well maintained garden, mostly laid to lawn, with a rebuilt dry stone wall border, patio seating area, mature trees, mature fruit trees, shrubs and plants, a pergola and a further seating area to the far end. This wonderful garden boasts spectacular views across open countryside.
View PhotosParking Spaces
Secure gated
Capacity: 8
Five bar wooden gate giving access to a shingled driveway with parking for many vehicles and access to the integral garage.
View PhotosLocation
Properties you may like
By Sutherland Reay














































































