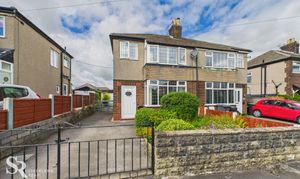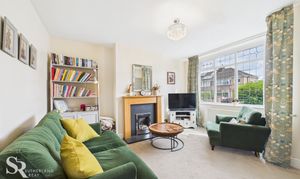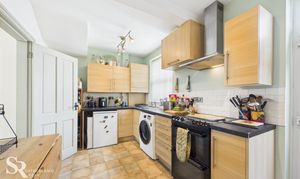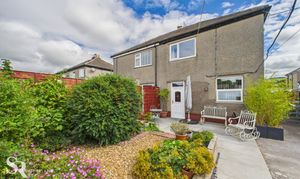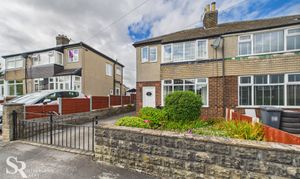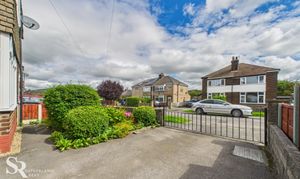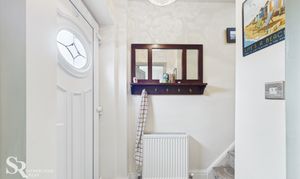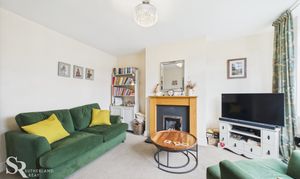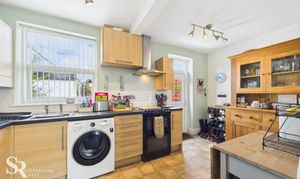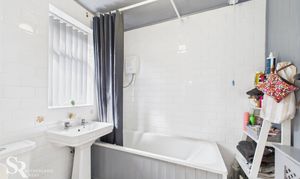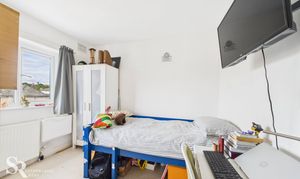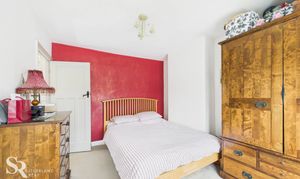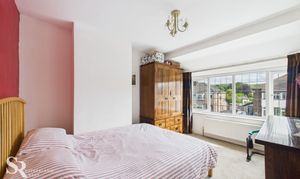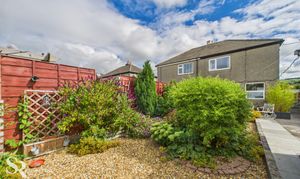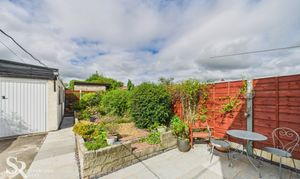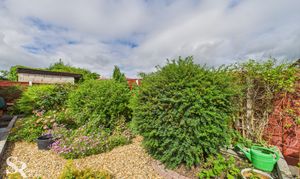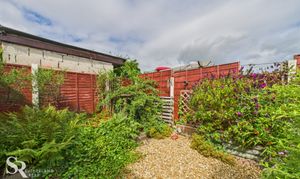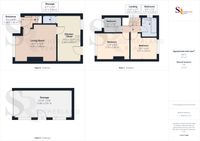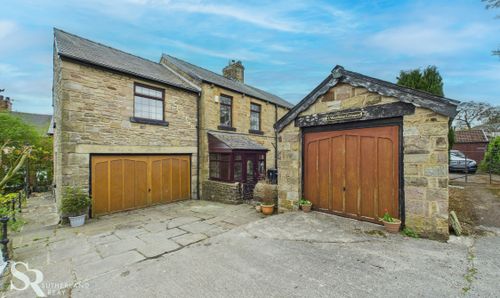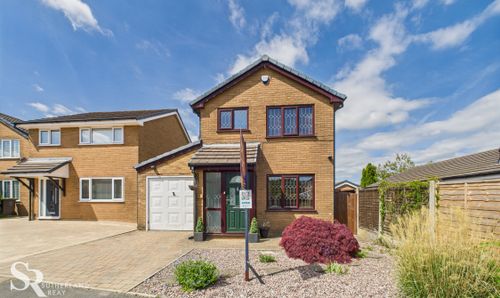Book a Viewing
To book a viewing for this property, please call Sutherland Reay, on 01298816178.
To book a viewing for this property, please call Sutherland Reay, on 01298816178.
3 Bedroom Semi Detached House, Beresford Road, Chapel-En-Le-Frith, SK23
Beresford Road, Chapel-En-Le-Frith, SK23

Sutherland Reay
Sutherland Reay, 17-19 Market Street
Description
Within the desirable Chapel-en-le-Frith, this semi-detached freehold house, offered for sale with NO CHAIN, combines contemporary living with a convenient location near local amenities. Boasting three bedrooms and a spacious family bathroom, this property offers a peaceful retreat for families. Step inside to discover a welcoming ambience, with a spacious reception room perfect for relaxing or entertaining guests. The kitchen/diner provides a hub for culinary delights, while the garage and driveway parking ensure convenience and security for vehicles. The landscaped garden adds a touch of serenity and charm to the property, making it a true sanctuary to call home.
Outside, the property presents a visually appealing front garden with a tarmac driveway, offering off-road parking and a secure, gated entrance. A charming stone wall with a decorative coping stone top defines the boundary, while a lush planting bed adds a vibrant touch. The rear garden beckons with a low-maintenance design, featuring a welcoming patio area ideal for al fresco dining. A raised gravel bed with mature shrubs and colourful flowers provides a picturesque backdrop. Enclosed by well-maintained fencing, the garden ensures privacy. The tandem garage impresses with a classic up-and-over door and a concrete floor, offering versatile usage as parking, a workshop space, or additional storage. Natural light streams through timber-frame windows, creating a bright atmosphere within. A separate pedestrian door provides convenient side access, enhancing the functionality of this charming property.
EPC Rating: C
Key Features
- Semi-Detached Freehold House - NO CHAIN
- Convenient Chapel-en-le-Frith Location near Local Amenities
- Three Bedrooms
- Spacious Family Bathroom
- Spacious Reception Room
- Kitchen/Diner
- Garage & Driveway Parking
- Landscaped Garden
- Tax Band C | EPC Rating C
Property Details
- Property type: House
- Price Per Sq Foot: £323
- Approx Sq Feet: 775 sqft
- Plot Sq Feet: 2,336 sqft
- Property Age Bracket: 1910 - 1940
- Council Tax Band: C
Rooms
Entrance
Carpet flooring extends up the staircase, creating a seamless and cosy feel from the moment you walk in. A uPVC front door with a charming port window allows natural light, setting a warm tone for the rest of the home.
View Entrance PhotosLiving Room
This spacious living room is a sanctuary for relaxation. A large, uPVC bay window at the front aspect floods the room with light, creating an airy and open atmosphere. The carpet flooring adds a touch of comfort, while the striking gas fire with its classic wooden mantle surround serves as a focal point.
View Living Room PhotosKitchen/Diner
This versatile kitchen/diner has practical vinyl flooring, while a uPVC window with vertical blinds provides a lovely view of the rear garden. The kitchen features ample wall and base units for storage, and offers space for two under-counter appliances and a four-burner gas cooker. A convenient under-stairs storage cupboard provides a handy solution. The uPVC door has a glass pane and a transom window, offering direct access to the garden.
View Kitchen/Diner PhotosLanding
The carpeted landing provides easy access, via loft stairs, to the partially boarded loft, a fantastic bonus for additional storage.
Bathroom
A well-appointed tiled bathroom. The tiled flooring and side-aspect uPVC window with privacy glass ensure a bright space. The tiled shower/bath combination is complemented by a timber panelled wall and ceiling.
View Bathroom PhotosBedroom
A rear-aspect double bedroom. The room is laid with carpet, and a uPVC window provides a view of the garden.
View Bedroom PhotosBedroom
This double bedroom, located at the front of the house, is finished with carpet flooring. A large uPVC window provides a bright and airy feel.
View Bedroom PhotosBedroom
Also situated at the front aspect with carpet flooring and a uPVC window.
Floorplans
Outside Spaces
Front Garden
An attractive and well-maintained front garden, featuring a tarmac driveway providing off-road parking and a secure, gated entrance. A low stone wall with an attractive coping stone top defines the boundary, while a planting bed behind it offers a verdant variety of shrubs and flowering plants. The garden presents a welcoming first impression.
View PhotosRear Garden
The rear garden is a delightful, low-maintenance outdoor space. It features a patio area, perfect for alfresco dining, with steps leading up to a raised gravel bed. This area is presented with a mix of mature shrubs and flowering plants, adding a splash of colour. The garden is enclosed by well-maintained fencing, providing a good degree of privacy.
View PhotosParking Spaces
Garage
Capacity: 1
With a concrete floor and a classic up-and-over door, it offers secure parking, a great workshop space or additional storage. Natural light through the side-aspect timber-frame windows with privacy glass, and a separate timber-frame pedestrian door offers convenient side access.
Driveway
Capacity: 2
This property features a gated tarmac driveway that runs along the side of the house and ends at the garage at the back. A further timber garden gate offers a separation between the front and back gardens.
View PhotosLocation
Properties you may like
By Sutherland Reay
