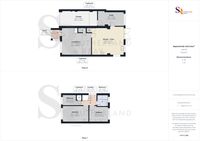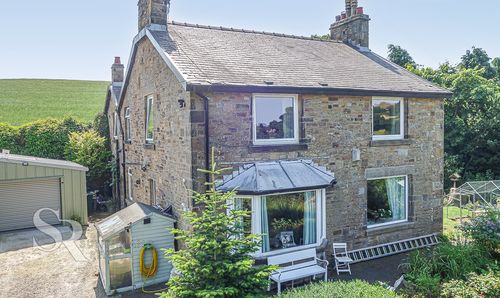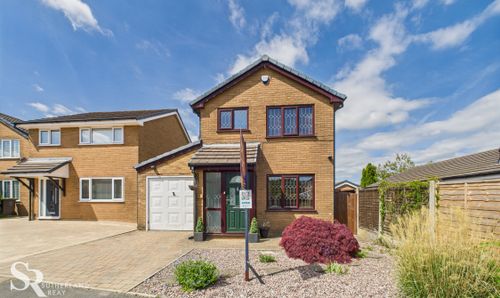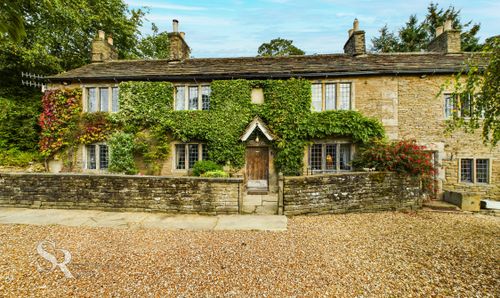Book a Viewing
To book a viewing for this property, please call Sutherland Reay, on 01298816178.
To book a viewing for this property, please call Sutherland Reay, on 01298816178.
3 Bedroom Detached House, Woodlands Road, Chapel-En-Le-Frith, SK23
Woodlands Road, Chapel-En-Le-Frith, SK23

Sutherland Reay
Sutherland Reay, 17-19 Market Street
Description
Situated at the end of a cul-du-sac in Chapel-en-le-Frith at the en d, this stunning 3-bedroom detached house offers a perfect blend of modern living combined with stylish design. The property, offered for sale with NO CHAIN, boasts a leasehold of 957 years, ensuring long-term security for any potential buyer. The house presents with a modern bathroom and three well-proportioned bedrooms, perfect for family living. The spacious reception room provides a welcoming atmosphere, while the extended kitchen/diner is ideal for entertaining guests or enjoying family meals. A convenient study completes the layout, offering the versatility to work from home or pursue hobbies. Additional benefits include a garage and driveway parking, making this property highly desirable for those seeking a contemporary lifestyle in a prime location.
Step outside and discover a meticulously maintained exterior space that complements the charm of the house. The practical, low-maintenance garden features a block-paved driveway and walkway leading to the front door, surrounded by an attractive stone gravel garden. A delightful enclosed lawn to the rear is perfect for outdoor activities, with a paved walkway along the side of the property leading to a garden gate access. The garage is a standout feature, offering a concrete floor, up-and-over door, loft access, and the convenience of electric lights and sockets. Notably, the rear of the garage previously served as a bedroom and retains capped plumbing connections, showcasing the versatility of this space. Additionally, the block-paved driveway provides parking for one vehicle, ensuring convenience for homeowners and their guests. Don't miss the opportunity to make this property your own and enjoy the benefits of stylish living combined with practical outdoor space.
EPC Rating: C
Key Features
- NO CHAIN
- Detached Leasehold House (957 Years)
- Three Bedrooms
- Modern Bathroom
- Spacious Reception Room
- Spacious Extended Kitchen/Diner
- Study
- Garage & Driveway Parking
- Tax Band D
- EPC Rating D
Property Details
- Property type: House
- Price Per Sq Foot: £326
- Approx Sq Feet: 1,012 sqft
- Plot Sq Feet: 2,540 sqft
- Council Tax Band: D
- Tenure: Leasehold
- Lease Expiry: 01/10/2982
- Ground Rent: £50.00 per year
- Service Charge: Not Specified
Rooms
Porch
A welcoming porch to the front aspect of this property, featuring uPVC windows with privacy glass and a secure composite front door with decorative glass inserts. Inside, a timber door with glass panels opens into the living room.
View Porch PhotosLiving Room
A carpeted living room offers a comfortable space, featuring a front aspect uPVC window with a Venetian blind. Carpeted stairs with white painted wooden balustrades ascend from the living room, with convenient understair storage. A timber door provides access to the kitchen.
View Living Room PhotosKitchen/Diner
An exceptional, extended kitchen/diner designed for modern living. This expansive room features luxury vinyl flooring, dual aspect uPVC windows, and impressive ceiling windows integrated into vaulted ceilings, creating a bright and airy atmosphere. uPVC French doors with clear glass panels provide seamless access to the garden. The contemporary kitchen boasts sleek wall and base units with attractive wood-effect worktops, offering ample storage solutions. Space is provided for an American-style fridge freezer, and integrated appliances include a five-burner gas hob, double under-counter ovens, a dishwasher, and a washing machine. A timber door leads to a separate study, and convenient understairs storage is also accessible.
View Kitchen/Diner PhotosStudy
Features comfortable carpet flooring and a rear aspect uPVC window. A convenient timber door provides direct access from the garage.
View Study PhotosLanding
A well-presented landing featuring carpet flooring, a side aspect uPVC window complete with Venetian blind, and access to the loft space.
View Landing PhotosBathroom
A beautifully finished bathroom, boasting luxury vinyl tile flooring and a rear aspect uPVC window with privacy glass. The shower/bath with a sleek shower glass panel. The room is complete with a built-in vanity unit and a heated towel rail for added comfort.
View Bathroom PhotosBedroom
A carpeted bedroom offering a rear aspect through a uPVC window. A feature wallpaper wall provides a touch of individual style.
View Bedroom PhotosBedroom
A double bedroom boasting comfortable carpeted flooring and a pleasant front aspect through uPVC windows, offering a lovely hillside view.
View Bedroom PhotosBedroom
Boasting practical laminate flooring and a front-aspect uPVC window offering a lovely hillside view. Features a convenient overstairs cupboard for storage.
View Bedroom PhotosFloorplans
Outside Spaces
Front Garden
A practical, low-maintenance garden boasts a block-paved driveway and walkway leading to the front door, bordered by an attractive stone gravel garden.
View PhotosRear Garden
A delightful lawned and enclosed garden provides a wonderful space for enjoying outdoor activities. A paved walkway down the side of the property leads to a garden gate giving access from the front of the house.
View PhotosParking Spaces
Garage
Capacity: 1
A fantastic addition to the property, this garage features a concrete floor, an up-and-over door, loft access, and the convenience of electric lights and sockets. Interestingly, the rear of the garage previously served as a bedroom and retains capped plumbing connections.
View PhotosLocation
Properties you may like
By Sutherland Reay


















































