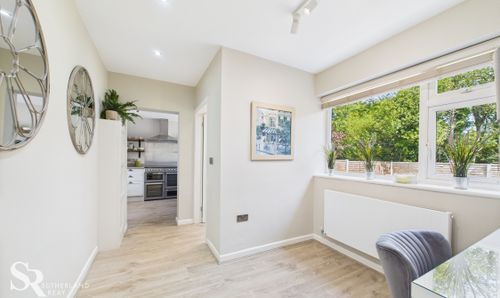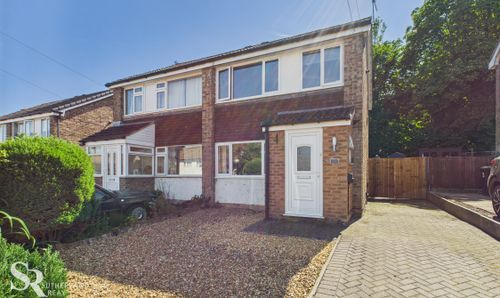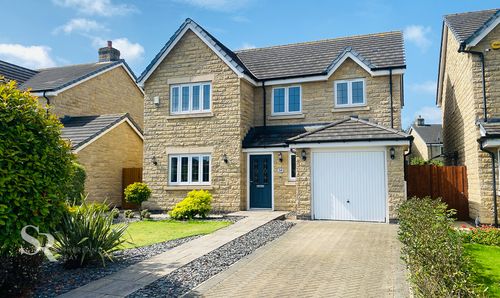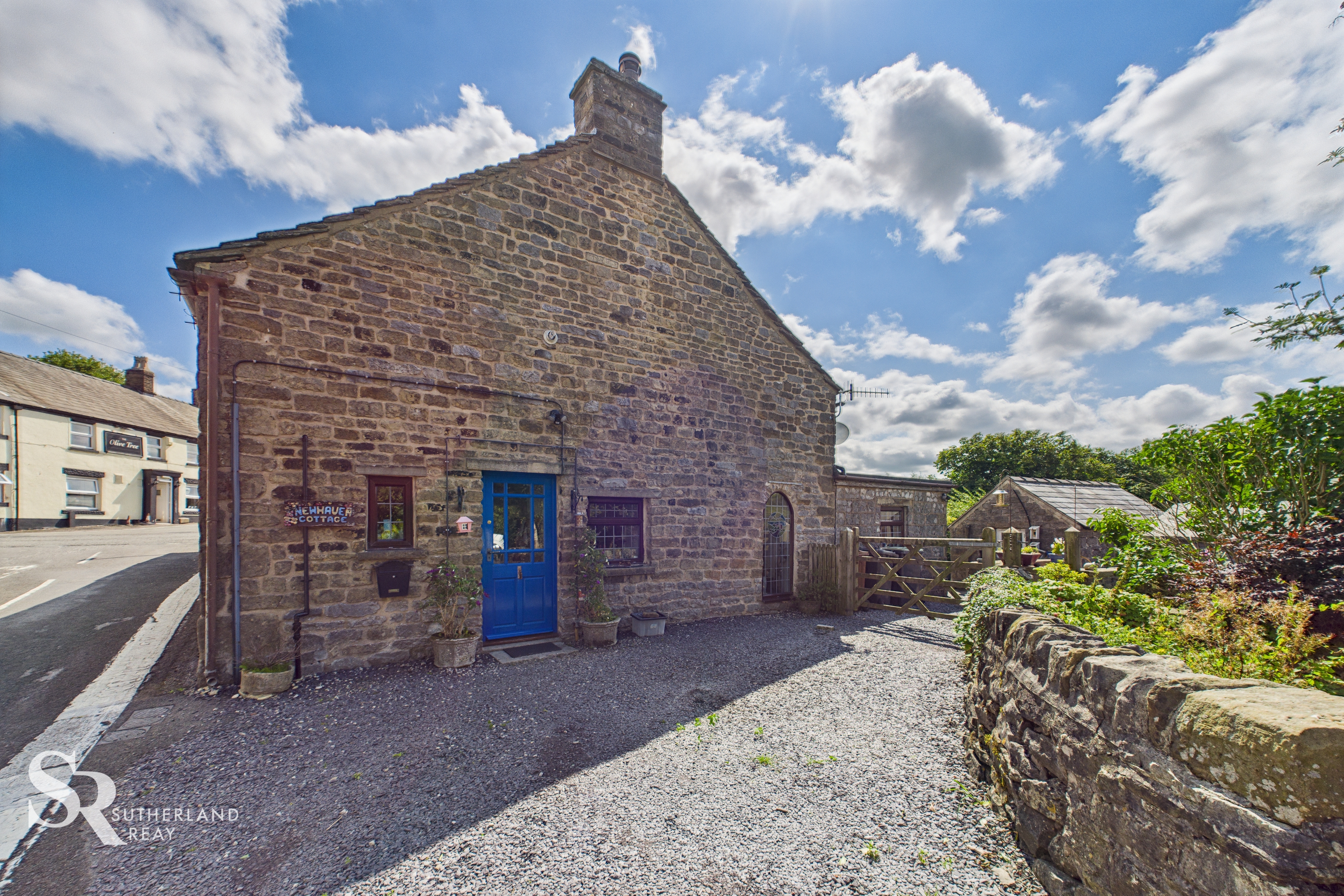Book a Viewing
To book a viewing for this property, please call Sutherland Reay, on 01298816178.
To book a viewing for this property, please call Sutherland Reay, on 01298816178.
3 Bedroom Detached Bungalow, Ridge Lane, Combs, SK23
Ridge Lane, Combs, SK23

Sutherland Reay
Sutherland Reay, 17-19 Market Street
Description
Nestled within the heart of the charming village of Combs, this exceptional and recently renovated property exudes elegance and serenity. Presenting a meticulously renovated 3-bedroom detached true bungalow, this freehold residence offers a haven for those seeking a tranquil abode. Immaculately presented and thoughtfully designed, this bungalow is ideal for couples or young families. The interior boasts three bedrooms, a modern bathroom, and a generous reception space complemented by a versatile study area. The highlight of the property is the new modern contemporary kitchen/diner, perfect for hosting gatherings or enjoying intimate meals. Complemented by a detached garage, driveway parking, and a tranquil private garden with breathtaking hillside vistas, this property is a sanctuary of comfort and style. With new heating, plumbing, and waste systems, this property offers modern convenience in a picturesque setting.
Stepping outside, the enchanting outdoor space of this bungalow is a true extension of its beauty and charm. A driveway that can accommodate four cars and a paved patio area provides the perfect vantage point to admire the lush garden and far reaching views. A garden gate opens to reveal a secluded back garden. A paved patio area provides a private retreat for outdoor gatherings or quiet moments of relaxation. Completing the exterior, a detached garage with a secure up-and-over door offers convenient parking or additional storage space. Driveway parking, this property seamlessly blends luxurious living with natural beauty, creating a truly exceptional lifestyle in the heart of Combs village.
EPC Rating: D
Key Features
- Detached Combs Village Freehold Bungalow
- Completely Renovated and Immaculately Presented
- Three Bedrooms | Modern Bathroom
- Generous Reception | Versatile Study Area
- New Modern Contemporary Kitchen/Diner
- Detached Garage and Driveway Parking
- Tranquil Private Garden with Hillside Vistas
- New Heating, Plumbing and Waste Systems
- Tax Band E | EPC Rating D
Property Details
- Property type: Bungalow
- Price Per Sq Foot: £619
- Approx Sq Feet: 936 sqft
- Plot Sq Feet: 183 sqft
- Council Tax Band: E
Rooms
Entrance Hallway
Bathed in natural light, this welcoming entrance flows effortlessly into the reception room, front bedroom, study, and kitchen/diner, setting the stage for the home's contemporary design.
View Entrance Hallway PhotosBedroom
This inviting single bedroom flows through from the entrance hall. The window, fitted with a stylish Venetian blind, offers pleasant garden and hillside views.
View Bedroom PhotosLiving Room
A delightful room offers stunning views of the garden and hillside. An electric fireplace with a wooden mantle and decorative log storage sides creates a modern focal point.
View Living Room PhotosBedroom
This double bedroom with rear aspect window is fitted with a Venetian blind and offers a lovely garden view. Includes convenient built-in wardrobes with mirrored doors and a built-in cupboard.
View Bedroom PhotosBathroom
The suite comprises a bath with a practical bifold shower screen and an electric shower, complemented by a built-in vanity unit and a heated towel rail.
Study
This versatile space, currently configured as a study flows through from the hallway. A large window to the rear, fitted with a Venetian blind, offers a pleasant garden view.
View Study PhotosPorch
The rear aspect porch features and a door with elegant Chantilly glass which lets in lovely natural light. A practical built-in base unit with a countertop offers convenient storage.
Kitchen/Diner
A spacious kitchen/diner, flows through from the study area. Large windows, fitted with Venetian blinds, perfectly frame the stunning views – hillside and garden to the front, and the rear garden. The kitchen itself is a blend of comfort and convenience, offering a range of fitted wall and base units with modern countertops. Integrated appliances include a fridge/freezer, dishwasher, and washing machine, all complemented by the focal point: a Flavel electric 6-plate cooker with extractor hood.
View Kitchen/Diner PhotosFloorplans
Outside Spaces
Front Garden
This charming stone-built bungalow features a driveway that sweeps to the front of the house. The exterior is beautifully complemented by a paved patio area, perfectly positioned to maximise the magnificent garden and hillside views. A garden gate positioned to the side of the house and garage leads round to the back garden.
View PhotosRear Garden
This delightful garden offers a tranquil escape. Additionally, a spacious paved patio provides a private area perfect for outdoor entertaining or quiet relaxation.
View PhotosParking Spaces
Garage
Capacity: 1
This practical garage features a durable concrete floor and a secure up-and-over door, offering versatile space for parking or storage.
View PhotosLocation
Properties you may like
By Sutherland Reay





































