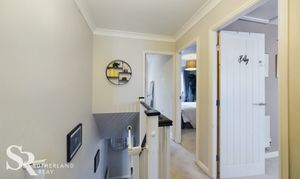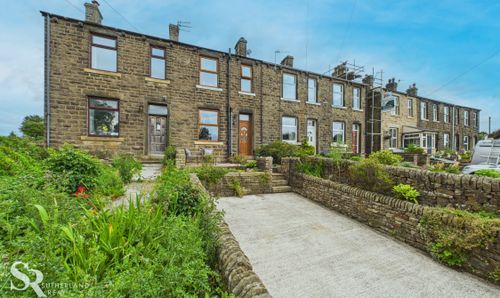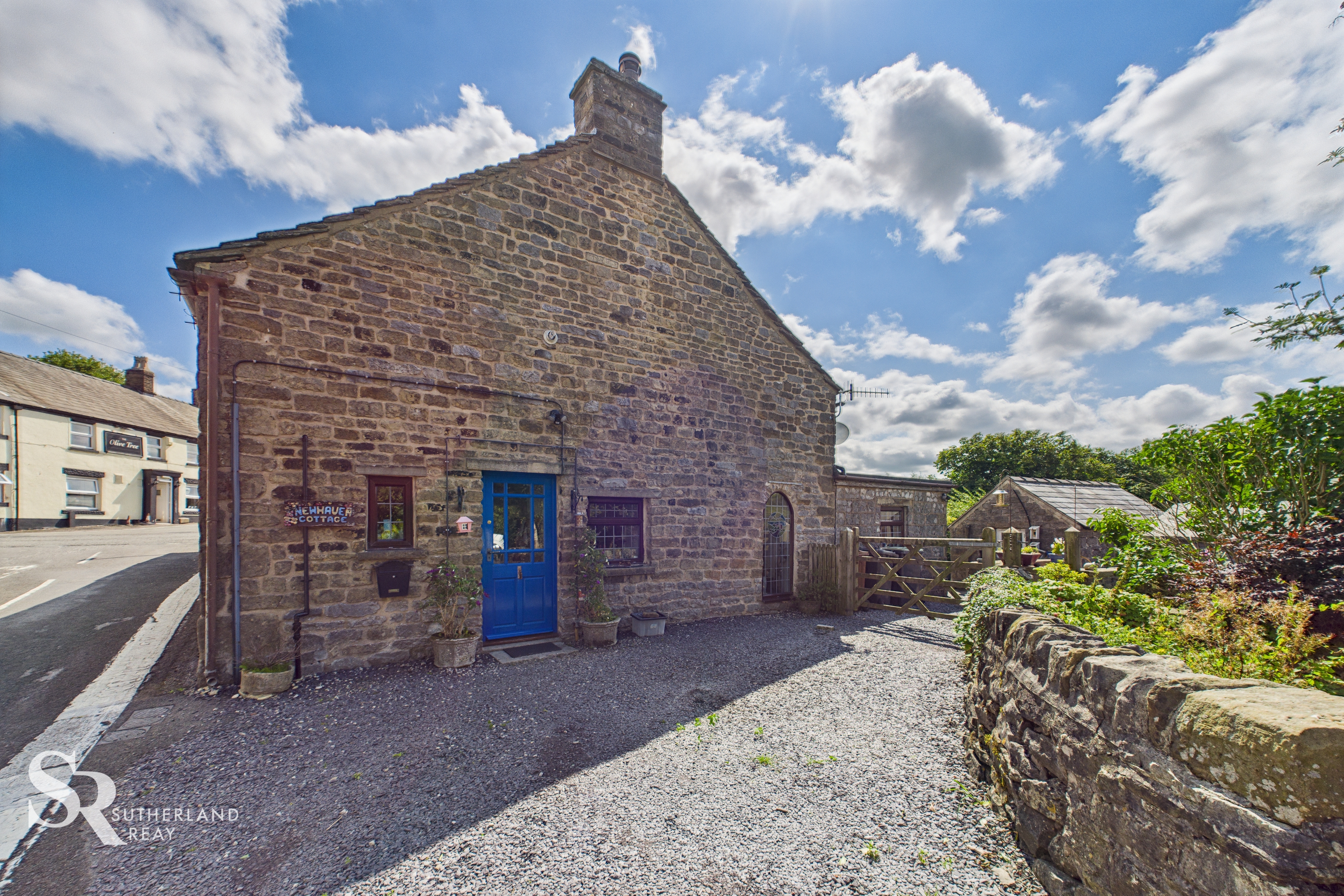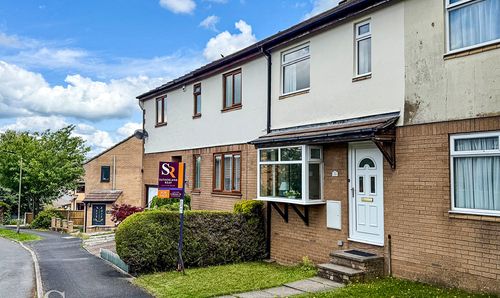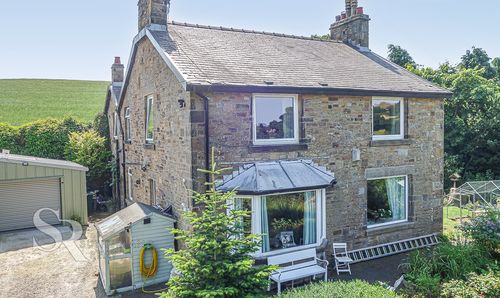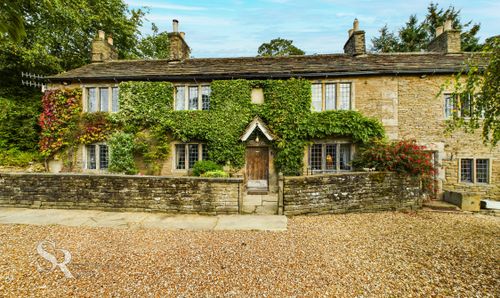Book a Viewing
To book a viewing for this property, please call Sutherland Reay, on 01298816178.
To book a viewing for this property, please call Sutherland Reay, on 01298816178.
3 Bedroom Semi Detached House, Burnside Avenue, Chapel-En-Le-Frith, SK23
Burnside Avenue, Chapel-En-Le-Frith, SK23

Sutherland Reay
Sutherland Reay, 17-19 Market Street
Description
Situated in the highly sought-after Chapel-en-le-Frith location, this splendid 3-bedroom semi-detached house presents a wonderful opportunity for prospective buyers. Conveniently positioned with easy access to the A6, this charming abode features three well-proportioned bedrooms, a modern bathroom and separate WC, a comfortable reception room, and a practical kitchen/diner layout. For added convenience, a single garage and driveway parking await, providing ample vehicle space. The low-maintenance enclosed garden offers a tranquil retreat, perfect for relaxation and enjoyment. With a Tax Band C and an EPC Rating C, this property is a gem not to be missed.
The outside space of this property further enhances its appeal, showcasing a blend of functionality and comfort. A stone pebble garden lines the roadside, complemented by a flower bed, adding a touch of natural beauty. The double communal driveway on the side of the house boasts a tarmac surface, offering tandem parking for two to three vehicles adjacent to the single garage. Moving towards the private back garden, a stone-paved patio sets the stage for outdoor gatherings and dining, creating a welcoming atmosphere. An artificial lawn, bordered by raised flower boxes, provides a space for leisure and relaxation. Convenience is key, with a side door granting easy garage access and a garden gate opening onto the driveway, ensuring seamless movement. The single garage, equipped with concrete flooring and an up-and-over door, adds practicality and security, while the link-detached structure offers undercover parking for a vehicle. Ready to fulfil the aspirations of its next owner, this property beckons with its blend of comfort, convenience, and charm.
EPC Rating: C
Key Features
- Semi-Detached Freehold
- Popular Chapel-en-le-Frith Location, Easy Access onto A6
- Bathroom & WC
- Reception Room
- Kitchen/Diner
- Single Garage & Driveway Parking
- Low Maintenance Enclosed Garden
- Tax Band C
- EPC Rating C
Property Details
- Property type: House
- Price Per Sq Foot: £377
- Approx Sq Feet: 753 sqft
- Plot Sq Feet: 1,970 sqft
- Council Tax Band: C
Rooms
Entrance Hall
Laminate flooring, side aspect UPVC window, composite door with port window, and a timber door with a glass window leading to the living room.
WC
The room has laminate flooring that extends into the space, a generous front aspect UPVC window and a convenient heated towel rail.
View WC PhotosLiving Room
A bright and inviting living space with laminate flooring that flows seamlessly throughout. A large, front-aspect UPVC window with Venetian blinds allows ample natural light to fill the room. A modern wall-mounted fireplace serves as a stylish focal point, perfect for cosy evenings. Carpeted stairs lead to the first floor, while a timber frame door with a glass window connects to the kitchen, creating an open and airy feel.
View Living Room PhotosKitchen / Diner
A modern kitchen/diner with a rear aspect, boasting a large UPVC window and French doors that lead out to the garden. Sleek wall and base units, paired with laminate flooring, create a stylish and practical space. Integrated appliances include a double-eye-level oven, an electric stovetop, and a fridge/freezer.
View Kitchen / Diner PhotosLanding
The landing features carpet flooring. White-painted wooden balustrades line the staircase.
View Landing PhotosBathroom
A bright and modern bathroom with tiled walls and vinyl flooring. A large, rear-facing UPVC window fitted with privacy glass allows natural light to fill the space. The bathroom features a combination bath and shower unit with a bi-fold shower screen. A built-in vanity unit provides storage and a heated towel.
View Bathroom PhotosBedroom
This spacious room features carpeted flooring, a rear-aspect UPVC window with Venetian blind, and loft access.
View Bedroom PhotosBedroom
This generous double bedroom boasts carpet flooring, a front-facing UPVC window for ample natural light, and a built-in wardrobe for convenient storage. A striking feature wall adorned with wood panelling adds character and warmth to the space.
View Bedroom PhotosBedroom
A bedroom with laminate flooring currently serves as a dressing room. A large UPVC window overlooks the front aspect, allowing plenty of natural light. A convenient over-stairs cupboard provides storage space.
View Bedroom PhotosFloorplans
Outside Spaces
Front Garden
A stone pebble garden borders a flower bed along the roadside. A double communal driveway on the side of the house is paved and offers tandem parking for two to three vehicles in front of the single garage.
View PhotosRear Garden
The private and enclosed garden boasts a stone-paved patio that offers plenty of space for seating and outdoor dining. A step leads up to an artificial lawn surrounded by raised flower boxes. A side door provides easy access to the garage, while a garden gate opens onto the driveway.
View PhotosParking Spaces
Garage
Capacity: 1
A single garage with concrete flooring and an up-and-over garage door.
View PhotosCar port
Capacity: 1
This link-detached structure provides undercover parking on the drive for one vehicle.
View PhotosDriveway
Capacity: 2
A communal driveway with a tarmac surface accommodates two to three vehicles parked in tandem.
View PhotosLocation
Properties you may like
By Sutherland Reay














