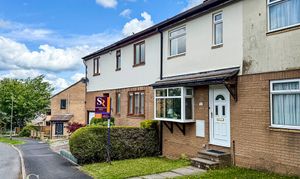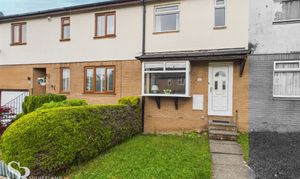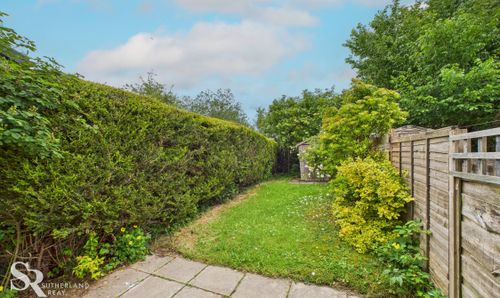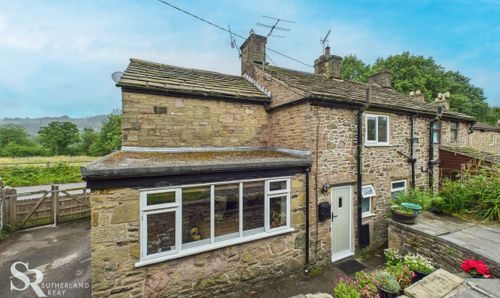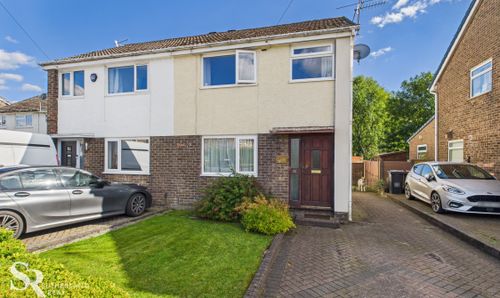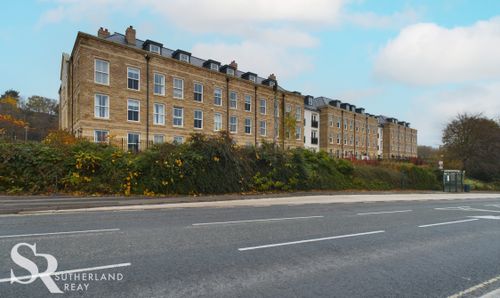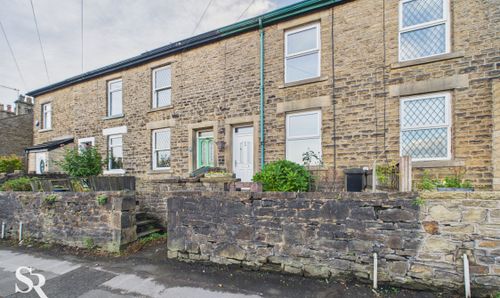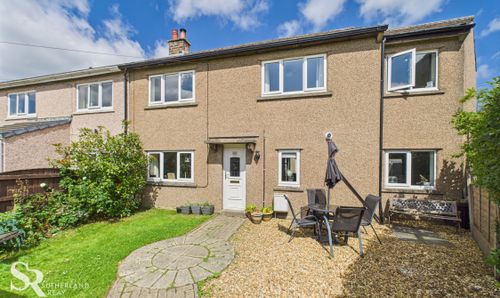2 Bedroom Terraced House, Beresford Avenue, Chapel-En-Le-Frith, SK23
Beresford Avenue, Chapel-En-Le-Frith, SK23
Description
Nestled in the heart of a peaceful neighbourhood, this delightful 2-bedroom terraced house exudes a welcoming ambience, making it a perfect choice for first-time buyers or savvy investors. The freehold terrace boasts impeccable maintenance and presentation, offering two generously proportioned double bedrooms, a spacious bathroom, a cosy kitchen/diner, and a comfortable reception room ideal for relaxation or entertaining guests. Stepping outside, you are greeted by a private garden oasis perfect for enjoying outdoor tranquillity.
The outside space of this property is a true haven, exuding charm from every corner. The paved walkway leading to the front door is adorned with a lush lawn on either side, creating a picturesque entryway. Discover a beautifully enclosed garden featuring a paved patio area, perfect for hosting al fresco gatherings, that seamlessly transitions into a well-maintained lawn. Mature green hedges offer privacy and seclusion, while a wooden fence adds a touch of traditional elegance. A convenient garden gate provides easy access for bin maintenance. It leads to the off-road parking area situated off Beresford Avenue. A garden shed ensures ample storage space for all your gardening essentials, enhancing the functionality and appeal of this delightful outdoor sanctuary.
EPC Rating: C
Virtual Tour
Key Features
- Freehold Terrace
- Perfect for First-Time Buyers or Investors
- Well Maintained and Presented
- Two Double Bedrooms
- Spacious Bathroom
- Kitchen/Diner
- Comfortable Reception
- Private Garden
- Off Road Parking
- Tax Band B | EPC Rating C
Property Details
- Property type: House
- Property style: Terraced
- Approx Sq Feet: 721 sqft
- Plot Sq Feet: 1,302 sqft
- Council Tax Band: B
Rooms
Living Room
A welcoming space, featuring laminate flooring and a front-aspect uPVC box bay window fitted with secondary glazing. A uPVC front door with privacy glass and carpeted stairs to the first floor. A wall-mounted gas fire creates a charming focal point.
Kitchen/Diner
This versatile space boasts practical laminate flooring and offers a pleasant rear aspect through uPVC windows. A uPVC door with privacy glass provides convenient access to the garden. The area features wall and base units for ample storage, with space for an under-counter appliance. Integrated appliances include a four-burner gas hob, under-counter oven, and extractor fan. Additionally, a built-in under-stairs storage cupboard offers valuable extra space.
View Kitchen/Diner PhotosLanding
The landing features carpet flooring and a practical built-in storage cupboard. Access to the loft, boarded for storage.
Bathroom
The bathroom features vinyl flooring, a rear aspect uPVC window with privacy glass and a roller blind, a tiled shower/bath, and a heated towel rail.
View Bathroom PhotosBedroom
A comfortable double bedroom featuring carpet flooring, a built-in wardrobe, and a rear aspect uPVC window offering hillside and garden views.
View Bedroom PhotosBedroom
This spacious double bedroom offers comfortable living with carpeted flooring and front-facing uPVC windows that provide partial hillside views. The room also benefits from a built-in wardrobe and a convenient over-stair bulkhead wardrobe.
View Bedroom PhotosFloorplans
Outside Spaces
Front Garden
With charming kerb appeal. A paved walkway guides you directly to the front door, beautifully flanked on either side by a well-maintained lawn. To one side, a verdant green garden hedge provides a natural and attractive boundary.
Rear Garden
This charming, enclosed garden features a paved patio area, ideal for outdoor entertaining, and transitions to a well-maintained lawn garden. Verdant, mature hedges line one side and the rear boundary, providing excellent privacy, while a neat wooden fence defines the other side. A garden gate allows access for bin maintenance. A garden shed offers valuable extra storage space for garden tools and equipment.
View PhotosParking Spaces
On street
Capacity: N/A
Subject to availability.
Off street
Capacity: 1
Off-street parking for one vehicle.
Location
Properties you may like
By Sutherland Reay
