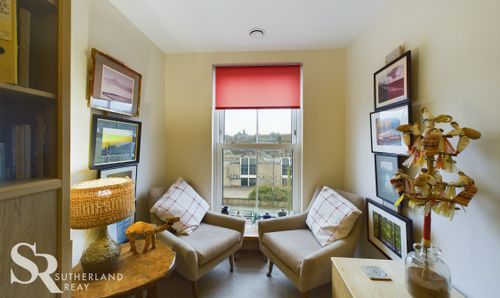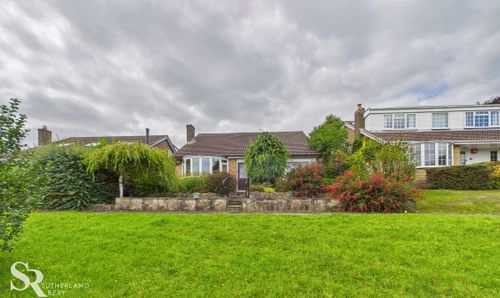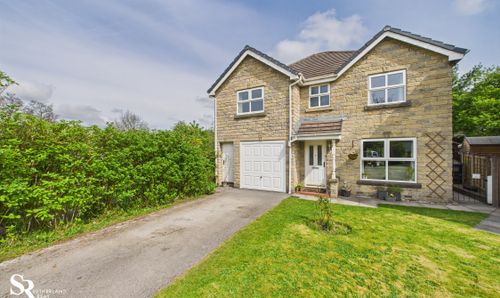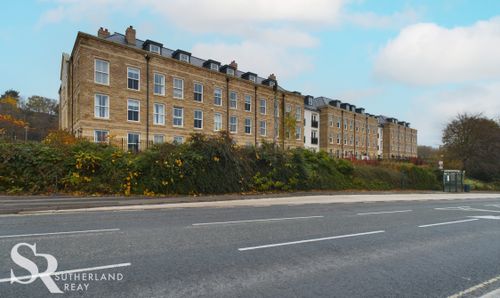Book a Viewing
To book a viewing for this property, please call Sutherland Reay, on 01298816178.
To book a viewing for this property, please call Sutherland Reay, on 01298816178.
1 Bedroom Apartment, Station Road, Buxton, SK17
Station Road, Buxton, SK17

Sutherland Reay
17-19 Market Street, Chapel-En-Le-Frith
Description
Experience the pinnacle of retirement living in the heart of historic Buxton.
Nestled on the second floor of Devonshire Place in the picturesque setting of Buxton, this charming one-bedroom south-facing apartment with views towards Grindlow Woods and Solomon’s Temple, offers a comfortable and convenient retreat. The spacious living room, modern kitchen, and spacious wetroom provide a functional and stylish living space. Your service charge covers essential utilities and amenities, ensuring a hassle-free living experience. With an EPC rating of B, this assisted living apartment is conveniently located in the heart of central Buxton, offering easy access to local amenities & shops, including Waitrose, cafes, restaurants and the well-known Buxton Opera House. There are also excellent transport links with the train station and bus links within a stone’s throw of the property, offering direct links to Manchester and Manchester Airport. There is also an attractive communal garden space, perfect for outdoor relaxation, and an allocated parking space for added convenience.
Devonshire Place offers a luxurious and secure lifestyle, where every detail is thoughtfully considered. Your service charge covers a comprehensive range of essential amenities and services, ensuring a worry-free living experience. Immerse yourself in the beauty of our landscaped gardens, indulge in culinary delights at our on-site restaurant, and stay connected with friends and family in the inviting communal lounge. Benefit from 24/7 on-site management, tailored domestic support, and a vibrant community with a calendar of events, clubs, and activities.
EPC Rating: B
Key Features
- SOUTH FACING apartment with VIEWS
- Leasehold Second Floor Apartment ( 997 Years Remaing)
- Assisted Living Apartment in Central Buxton
- Convenient Transport Links to Manchester and Manchester Airport
- One Bedroom
- Large Open-Plan Reception Room
- Spacious Wetroom
- Allocated Parking Space
- Tax Band B
- EPC Rating B
Property Details
- Property type: Apartment
- Plot Sq Feet: 68,340 sqft
- Council Tax Band: B
- Tenure: Leasehold
- Lease Expiry: 31/12/3021
- Ground Rent: £435.00 per year
- Service Charge: £1,143.00 per year
Rooms
Entrance Hall
The carpeted entrance hall provides a welcoming entryway to the apartment. A convenient walk-in cupboard offers ample storage space for coats, shoes, and other belongings. From here, you can access the bedroom, shower room, and the inviting living area. The area is equipped with an emergency response system.
View Entrance Hall PhotosLiving Area
An open-plan living area with plush carpet flooring and a large south-facing UPVC window offering delightful Buxton town views. The area is large enough to incorporate a living/dining room setup.
View Living Area PhotosKitchen
A modern kitchen with a front-aspect UPVC electric window offering pleasant Buxton town views. The room features practical laminate flooring. Ample storage is provided by the wall and base units, complemented by integrated appliances such as an eye-level oven, a fridge-freezer, an electric hob, and an extractor fan.
View Kitchen PhotosBedroom
A spacious double room featuring carpet flooring and a south-facing UPVC window with views of Buxton town. The room includes a walk-in wardrobe. Please note that the picture shown is of a similar property type.
View Bedroom PhotosShower Room
The shower room features a spacious design with tile flooring. The open shower provides comfortable access and manoeuvring. A built-in vanity provides storage and a contemporary aesthetic. A heated towel rail completes the space, offering a warm and cosy touch.
View Shower Room PhotosFloorplans
Outside Spaces
Location
Properties you may like
By Sutherland Reay
































