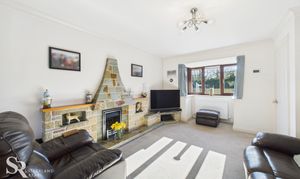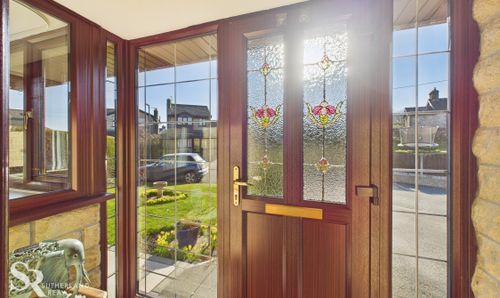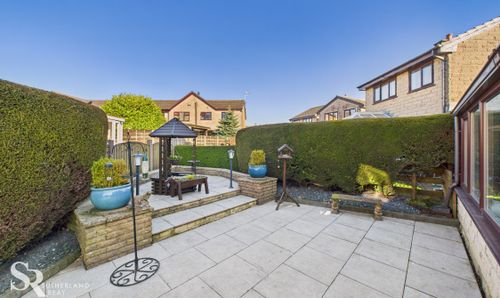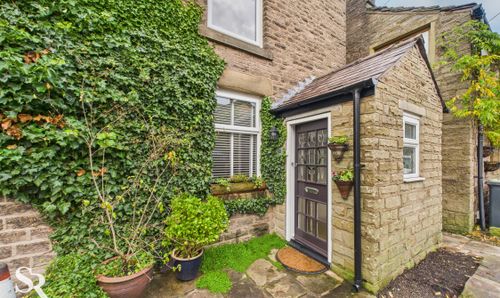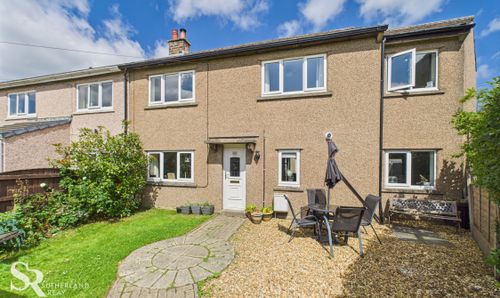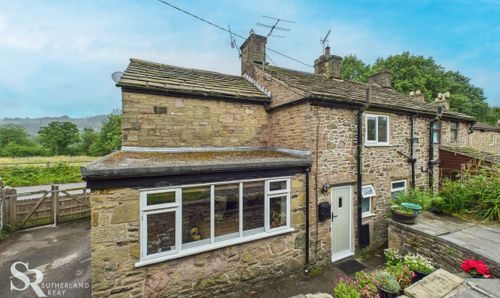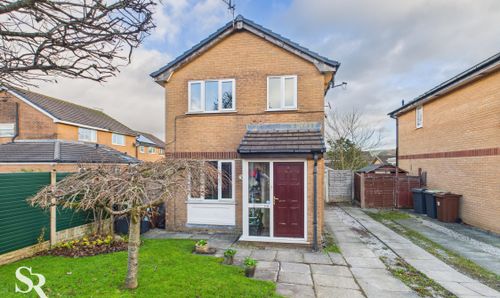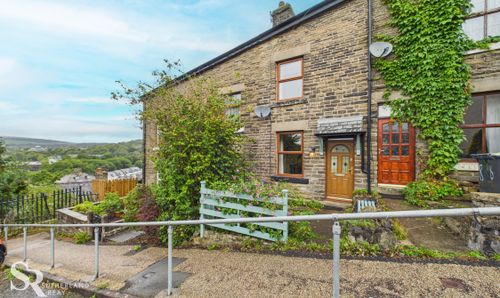Book a Viewing
To book a viewing for this property, please call Sutherland Reay, on 01298816178.
To book a viewing for this property, please call Sutherland Reay, on 01298816178.
4 Bedroom Detached House, Horseshoe Avenue, Dove Holes, SK17
Horseshoe Avenue, Dove Holes, SK17

Sutherland Reay
17-19 Market Street, Chapel-En-Le-Frith
Description
This immaculate, well-presented four-bedroom detached house offers a comfortable and inviting living space, ideal for a growing family or those seeking generous accommodation. The property has been significantly enhanced by a complete new roof and renewed porch, ensuring peace of mind and excellent kerb appeal.
Welcomed by a sense of space and tranquillity, the home boasts two bathrooms, including a principal en-suite, open-plan reception rooms, and a modern kitchen perfect for entertaining guests. The large conservatory is a bright and airy addition, flooded with natural light that overlooks the terraced stone-tiled garden, providing a seamless transition between indoor and outdoor living. A garage and driveway parking ensure convenience, while the enclosed garden offers a safe and private outdoor escape.
Externally, the property is a true gem. The front garden gently slopes to enhance the stone facade, creating a welcoming first impression. A practical double tarmac drive provides ample parking, complemented by neatly kept lawns and lush green hedges that add a touch of elegance to the exterior. The rear garden, accessed through a sturdy wooden fence, boasts a visually appealing, low-maintenance terraced design, perfect for outdoor enjoyment. Well-kept hedges offer privacy and seclusion, creating a peaceful oasis for relaxation or hosting gatherings. A handy wooden shed, fitted with electricity, stands ready for use, providing additional storage space.
This property perfectly blends practicality and aesthetic appeal, sure to delight any homeowner looking for a peaceful, well-equipped, and inviting family home.
EPC Rating: C
Key Features
- Detached Freehold House
- Well Presented and Maintained Property
- Four Bedrooms
- Two Bathrooms (One En-suite)
- Open Plan Receptions
- Modern Kitchen
- Large Conservatory
- Garage and Driveway Parking
- Enclosed Garden
- Tax Band C | EPC Rating C
Property Details
- Property type: House
- Property style: Detached
- Plot Sq Feet: 3,660 sqft
- Property Age Bracket: 1970 - 1990
- Council Tax Band: C
Rooms
Porch
A small porch with a tiled floor, and dual-aspect windows. The uPVC door has decorative glass windows.
View Porch PhotosEntrance Hall
Enter via an uPVC front door with privacy glass, which adds natural light to the entrance hall. The hallway features a carpeted floor and a staircase leading to the first floor.
View Entrance Hall PhotosLiving Room
A bright, open-plan living room flows seamlessly into the dining area, featuring a front-aspect uPVC bay window. Carpeted throughout, the room's focal point is a gas fireplace, set upon a stone-tiled hearth and surround, complete with a wooden mantle.
View Living Room PhotosDining Area
A carpeted dining area featuring a rear aspect glass slider door leading to the conservatory.
View Dining Area PhotosKitchen
A modern kitchen featuring vinyl tile flooring and a rear aspect uPVC window overlooking the conservatory. High gloss wall and base units with quartz countertops provide ample storage. Integrated appliances include a four-plate induction hob, double eye-level oven, under-counter fridge and freezer, dishwasher, and space for a stacked washer and dryer behind a cupboard door. A rear aspect uPVC door with privacy glass leads into the conservatory. Access to understairs storage is also provided.
View Kitchen PhotosConservatory
A bright and airy conservatory, featuring a combination of tile and carpet flooring with dual aspect uPVC windows set atop a dwarf wall, offering a delightful garden view. A glass roof enhances the room's natural illumination. A side aspect uPVC glass door provides direct access to the garden.
View Conservatory PhotosEn-suite Bedroom
A comfortable double bedroom features an en-suite bathroom, carpeted flooring, and a front-facing uPVC window offering pleasant hillside views.
View En-suite Bedroom PhotosEn-Suite
An en-suite shower room featuring vinyl flooring and a side aspect uPVC window with privacy glass. Waterproof panelling lines the walls. A corner walk-in shower with a glass door, a floating vanity unit and a heated towel rail.
View En-Suite PhotosBedroom
A carpeted double bedroom with rear-facing uPVC windows. Built-in wardrobes provide ample storage.
View Bedroom PhotosBedroom/Study
Generous in size this bedroom offers a versatile space and is currently utilised as a study.
View Bedroom/Study PhotosBathroom
The family bathroom features vinyl flooring and a side aspect uPVC window with privacy glass. It includes a shower/bath with a glass screen and an electric shower.
View Bathroom PhotosBedroom
A carpeted bedroom featuring front-facing uPVC windows with pleasant hillside views. Built-in wardrobes provide ample storage, and an L-cove offers an ideal space for a vanity area.
View Bedroom PhotosFloorplans
Outside Spaces
Front Garden
The house is complemented with a gently sloping front garden enhancing its stone facade. A practical double tarmac drive provides ample parking, bordered by neatly kept lawns. Lush, green hedges define the property's boundaries, and a sturdy wooden fence to one side offers access to the rear garden.
View PhotosRear Garden
This stone-tiled, terraced garden provides a smart, low-maintenance space, ideal for outdoor enjoyment. The neat, tiered levels create a pleasing visual, especially when viewed from the conservatory, offering a tranquil focal point. Well-kept hedges ensure a sense of privacy, making it a secluded and inviting area.
View PhotosGarden
This tidy lawned area, nestled beside the house, offers a practical outdoor space. A substantial wooden shed stands ready for use, ideal for stowing away garden tools or providing extra storage. The shed is fitted with electricity, enhancing its versatility.
View PhotosParking Spaces
Garage
Capacity: 1
The single garage features concrete flooring and an electric roller door.
View PhotosLocation
Properties you may like
By Sutherland Reay







