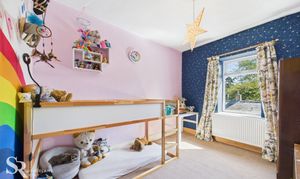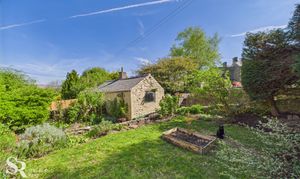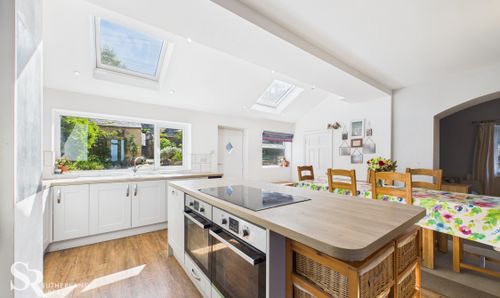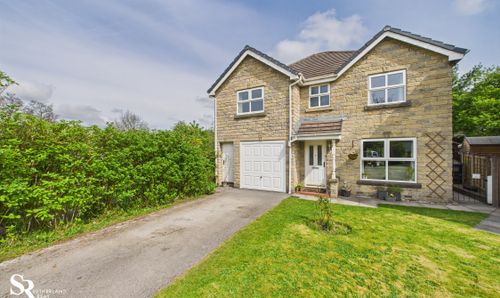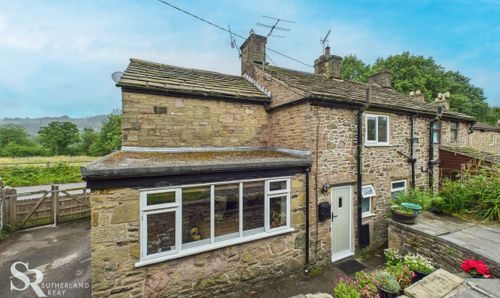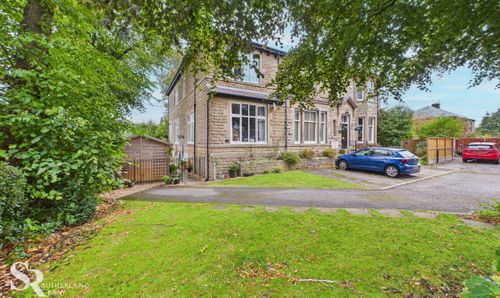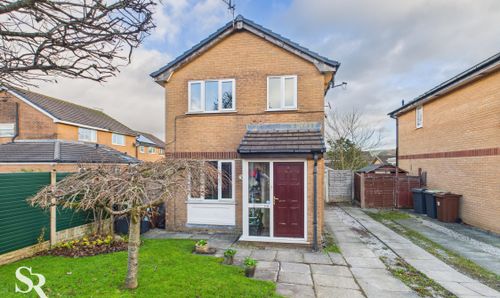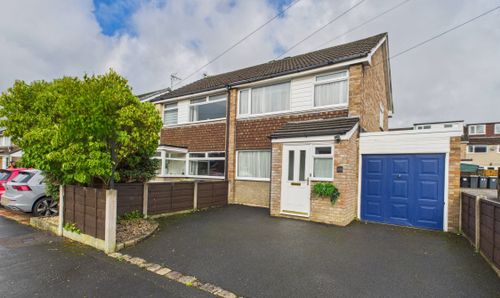4 Bedroom Semi Detached House, Ashbourne Lane, Chapel-En-Le-Frith, SK23
Ashbourne Lane, Chapel-En-Le-Frith, SK23

Sutherland Reay
17-19 Market Street, Chapel-En-Le-Frith
Description
A true gem along Ashbourne Lane, this property exudes a sense of peaceful seclusion, complemented by a shared driveway ascending alongside the residence. A paved area to the front offers practicality, while a verdant hedge ensures privacy from the lane, allowing residents to fully immerse themselves in the idyllic surroundings. The exceptional views across Chapel-en-le-Frith create a serene backdrop, enhancing the property's charm. The terraced garden to the back of the property, reached by stone steps, provides a tranquil outdoor retreat adorned with lush lawns, mature trees, colourful flower beds, and verdant hedges, a tranquil private space. Complete with ample parking on the tarmac driveway and a convenient semi-detached outside storage room, this property seamlessly combines practicality all within a naturally beautiful setting.
EPC Rating: C
Key Features
- Freehold Semi-Detached House
- Magnificent Chapel-en-le-Frith Location with Stunning Views
- Four Bedrooms
- Two Bathrooms
- Two Receptions
- Generous Kitchen/Diner & Utility Room
- Garden Storage Room
- Tax Band E
- EPC Rating C
Property Details
- Property type: House
- Property style: Semi Detached
- Price Per Sq Foot: £296
- Approx Sq Feet: 1,518 sqft
- Plot Sq Feet: 4,553 sqft
- Property Age Bracket: Edwardian (1901 - 1910)
- Council Tax Band: E
Rooms
Entrance Hall
Laid with carpet flooring and featuring a charming timber frame door with cottage pane windows and complementary sidelight windows that flood the space with natural light. An open archway leads into a carpeted vestibule with carpeted stairs to the first floor. Convenient under-stair storage is also provided.
View Entrance Hall PhotosShower Room
Featuring carpet flooring, a front aspect uPVC window with privacy glass, a built-in vanity unit, and a shower enclosure with a glass door.
View Shower Room PhotosLiving Room
A welcoming space, the living room boasts carpet flooring and a charming front aspect uPVC bay window. This delightful feature not only floods the room with natural light but also provides a magnificent panoramic view across the picturesque landscape of Chapel-en-le-Frith. The room is further enhanced by a feature open fireplace, elegantly set on a marble stone hearth with an ornate white-painted wooden mantle surround, creating a cosy focal point. Feature wallpaper adds a touch of character and warmth to this inviting space.
View Living Room PhotosKitchen/Diner
This stunning kitchen/diner has been significantly extended by the current owners, resulting in a wonderfully spacious and exceptionally bright room. Flooded with natural light from large uPVC windows to the rear aspect and stylish Velux ceiling windows, the space features elegant Karndean flooring throughout. Offering ample storage, the room boasts a range of wall and base units with dedicated space for an American-style fridge/freezer, alongside integrated appliances including a dishwasher and wine cooler. The impressive central island unit provides extensive worktop space and incorporates a sleek five-ring glass hob and two under-counter ovens. A tasteful feature wallpaper wall adds a touch of character, and open archways seamlessly connect to a cosy snug area and the main living room. A white painted timber door leads to the utility room.
View Kitchen/Diner PhotosUtility Room
A practical utility room featuring tile flooring and a large uPVC window to the rear aspect. Housing the boiler and plumbed for a washing machine and tumble dryer, this generously sized room offers excellent flexibility for various uses.
Snug
A delightful snug featuring practical Karndean flooring and a side aspect uPVC window. A striking feature wallpapered wall adds a touch of character with a modern touch to this cosy space.
View Snug PhotosLanding
A carpeted landing provides access to a partially boarded loft via a loft ladder. A large uPVC window on the stairwell offers pleasant countryside views.
View Landing PhotosBedroom
A spacious carpeted bedroom with front aspect and a large uPVC window providing stunning Chapel-en-le-Frith views.
View Bedroom PhotosBedroom
A comfortable double bedroom featuring carpeted flooring and a large uPVC window offering a pleasant view of the garden.
View Bedroom PhotosBathroom
Well presented bathroom boasting a contemporary design with a tile floor and a rear-aspect uPVC window fitted with privacy glass. The room features half-tiled walls, a modern bath with a hand shower, a sleek vanity unit, and a corner shower enclosure with elegant bevelled glass doors. It also benefits from a heated towel rail for added comfort.
View Bathroom PhotosBedroom
A comfortable double bedroom featuring carpeted flooring and a side aspect uPVC window offering a pleasant view of the garden.
View Bedroom PhotosBedroom
Another comfortable double bedroom, featuring soft carpet flooring and a front aspect uPVC window that frames lovely views of Chapel-en-le-Frith.
View Bedroom PhotosGarden Storage
Storage room with concrete flooring and a side aspect timber frame window. Benefiting from both electric and plumbing connections, this space offers excellent potential for secure and versatile storage solutions.
View Garden Storage PhotosFloorplans
Outside Spaces
Front Garden
Nestled along Ashbourne Lane, this property enjoys a sense of peaceful seclusion. A sweeping shared driveway gracefully ascends alongside the residence, bordered by a charming stone wall. To the front, a paved area offers practicality, while a verdant hedge provides a delightful screen, ensuring maximum privacy from the lane while enjoying beautiful afternoon sun. The location also affords excellent views across the picturesque Chapel-en-le-Frith area, creating a truly idyllic setting.
View PhotosRear Garden
Beyond the ample parking provided by the tarmac driveway with a stone-walled border, discover a charming terraced garden offering a tranquil retreat. Stone steps guide you down a paved path to the kitchen door, while lush lawn, verdant hedges, mature trees, and colourful flower beds create a delightful and private enclosure. A convenient semi-detached outside storage room adds practicality to this lovely outdoor space.
View PhotosParking Spaces
Driveway
Capacity: 4
A generous tarmac driveway provides ample parking for at least four vehicles.
View PhotosLocation
Properties you may like
By Sutherland Reay





















