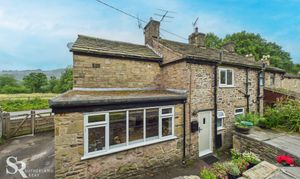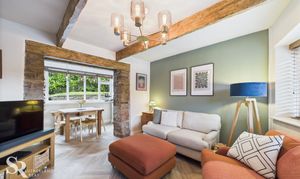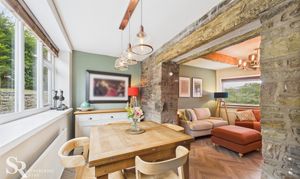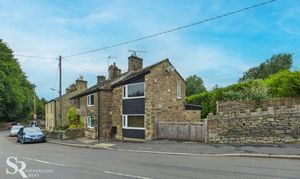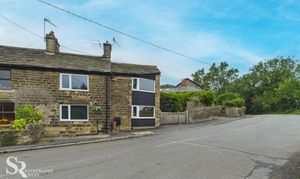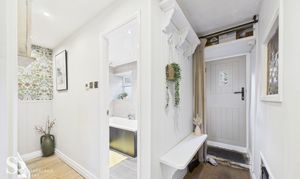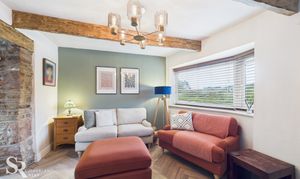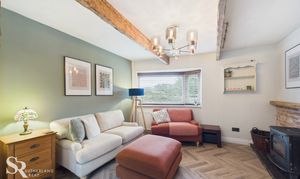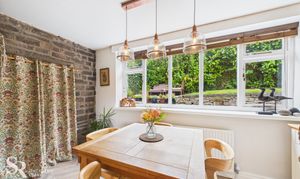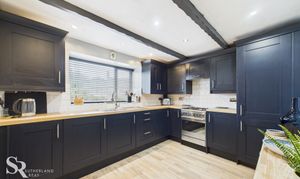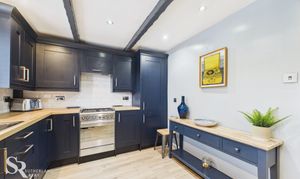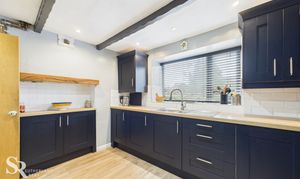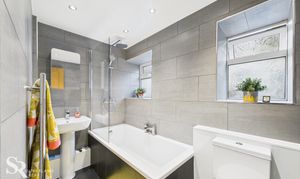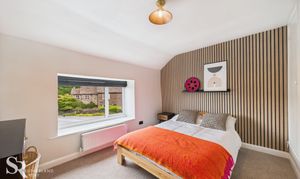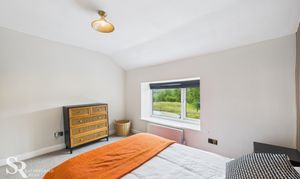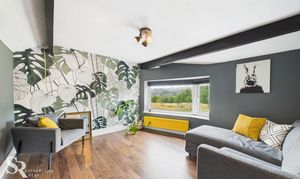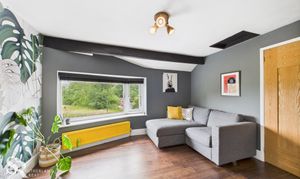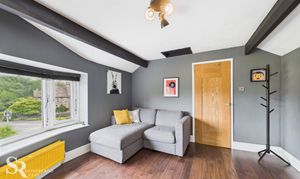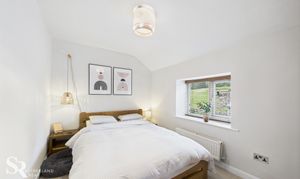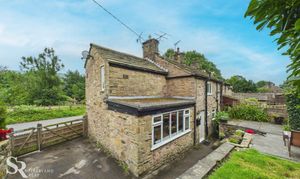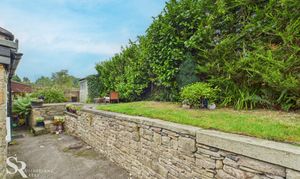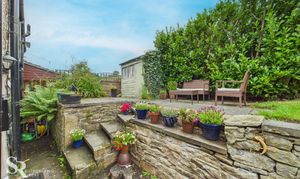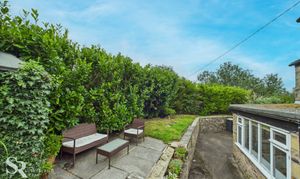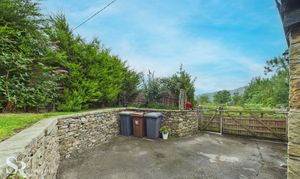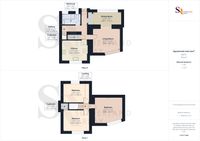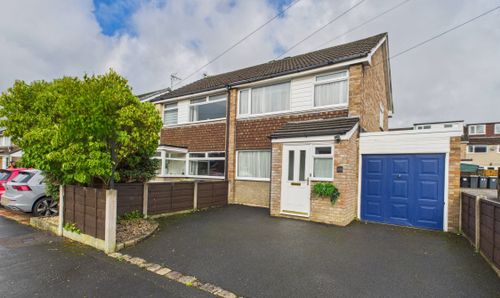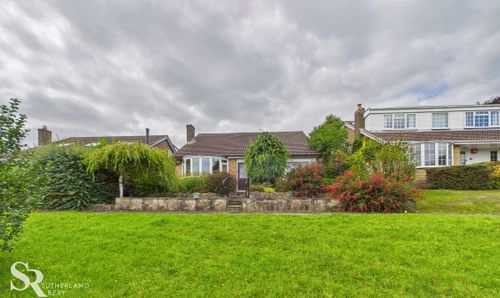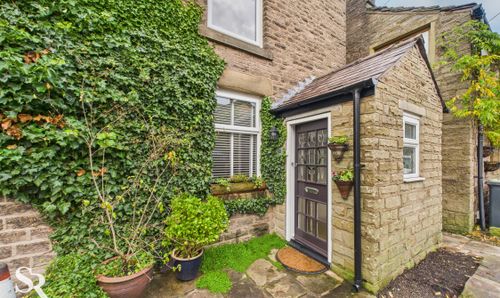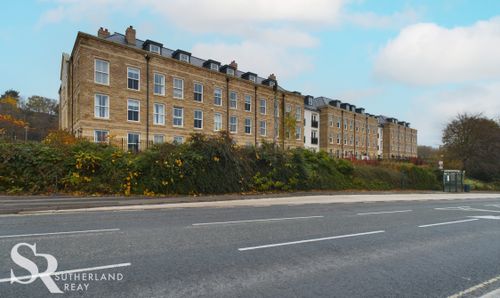3 Bedroom Semi Detached Cottage, Leaden Knowle, Chinley, SK23
Leaden Knowle, Chinley, SK23

Sutherland Reay
17-19 Market Street, Chapel-En-Le-Frith
Description
This charming property boasts a multi-level garden, showcasing practicality and natural beauty in equal measure. A rustic dry-stone wall delineates a lower tarmac area, seamlessly extending to the driveway at the side of the property. Stone steps lead to an impeccably maintained upper lawn, where mature hedging ensures privacy along the boundary. A garden shed provides additional storage.
EPC Rating: E
Key Features
- NO CHAIN
- Semi-Detached Cottage
- Three Bedrooms
- Well-Appointed Bathroom
- Two Receptions
- Modern Kitchen
- Private Garden
- Off-Street Parking
- Tax Band C | EPC Rating TBC
Property Details
- Property type: Cottage
- Property style: Semi Detached
- Price Per Sq Foot: £400
- Approx Sq Feet: 850 sqft
- Plot Sq Feet: 2,207 sqft
- Council Tax Band: C
Rooms
Entrance Hallway
The area boasts luxury vinyl tile flooring and a rear-aspect composite door with a port window. Wood panelling lends rustic character, and a convenient built-in cupboard is perfect for storage or coats. A feature wallpapered wall ushers you towards the carpeted stairs.
View Entrance Hallway PhotosLiving Room
The inviting room is open-plan to the dining area with stylish herringbone-patterned luxury vinyl tile flooring. A front-aspect uPVC window, fitted with vertical blinds, offers pleasant green views. Character abounds with exposed ceiling beams and a striking red brick fireplace with a cast-iron log burner on a stone hearth, adding warmth and charm to the space.
View Living Room PhotosDining Room
The delightful dining area connects to the living room through a generous opening, beautifully framed by rustic stone and timber beam accents. The stylish luxury vinyl tile flooring, laid in a herringbone pattern, extends from the living room, ensuring a cohesive feel. Bathed in natural light, the space is illuminated by a large, timber-frame double-glazed window at the rear.
View Dining Room PhotosKitchen
A well-appointed kitchen features practical luxury vinyl tile flooring and a front-aspect uPVC window with vertical blinds. It's fitted with modern wall and base units providing ample storage, complemented by a wooden countertop and modern subway tile splashback. Exposed wooden ceiling beams add a touch of rustic elegance. Integrated appliances include a fridge/freezer and washing machine, alongside a Smeg four-burner gas cooker with an electric oven and extractor hood.
View Kitchen PhotosBathroom
Fully tiled for a smart finish and features a rear-aspect uPVC window fitted with privacy glass. It includes a shower/bath with a glass shower screen, a heated towel rail and underfloor heating.
View Bathroom PhotosBedroom
This charming double bedroom offers carpet flooring and a large front-aspect uPVC window with vertical blinds, framing lovely hillside views. Vaulted ceilings and a feature wallpapered wall add character, and the room benefits from a convenient built-in cupboard.
View Bedroom PhotosBedroom
Another lovely double bedroom features laminate wood flooring and a front-aspect uPVC window with vertical blinds, showcasing lovely hillside views. Vaulted ceilings and exposed wooden ceiling beams with a feature wallpapered wall lend great character to this space.
View Bedroom PhotosBedroom
A comfortable bedroom with carpet flooring and a rear-aspect uPVC window fitted with a vertical blind.
View Bedroom PhotosFloorplans
Outside Spaces
Garden
This charming, multi-level garden offers a blend of practical utility and natural beauty. A rustic dry-stone wall separates a tarmac lower area, extending around the side of the house’s driveway, with stone steps, from a well-maintained upper lawn. Mature hedging provides excellent privacy along the boundary, while a garden shed and seating area are nestled amongst the greenery, creating a tranquil outdoor retreat.
View PhotosParking Spaces
Driveway
Capacity: 2
A gated tarmac area to the side of the property provides off-street parking for two vechiles.
View PhotosLocation
Properties you may like
By Sutherland Reay
