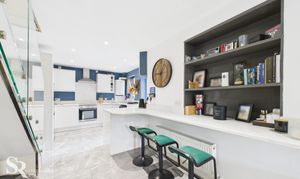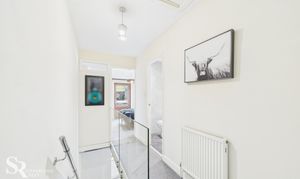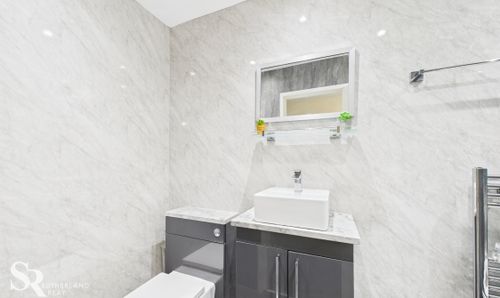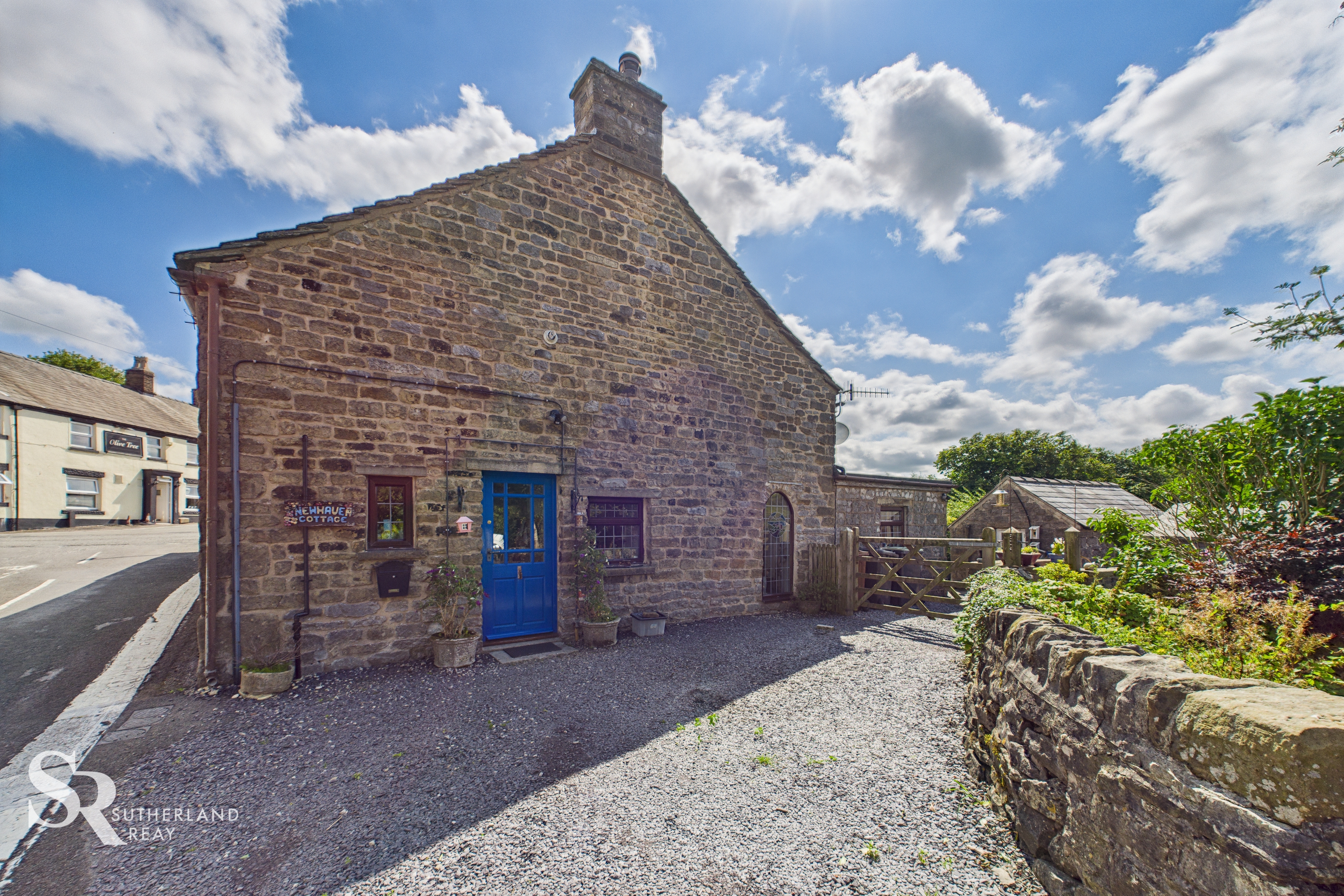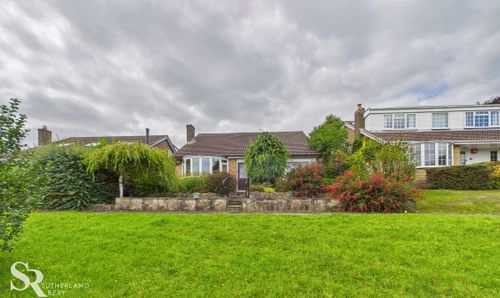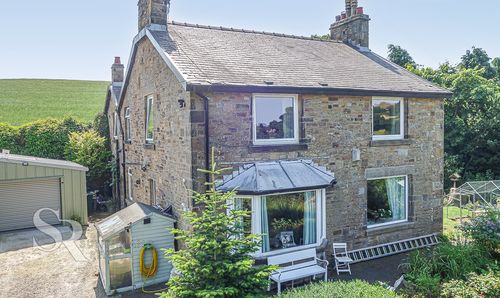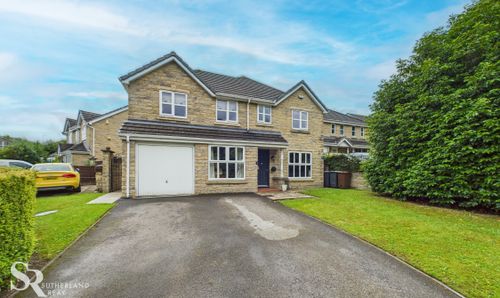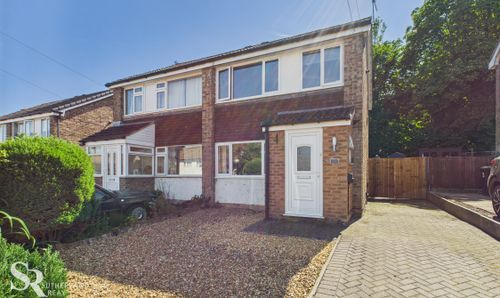Book a Viewing
To book a viewing for this property, please call Sutherland Reay, on 01298816178.
To book a viewing for this property, please call Sutherland Reay, on 01298816178.
Terraced House, New Road, Buxworth, SK23
New Road, Buxworth, SK23

Sutherland Reay
Sutherland Reay, 17-19 Market Street
Description
This stunning terraced house, situated in the highly sought-after Buxworth location near Buxworth Basin, offers an excellent opportunity for first-time buyers or investors alike. The freehold stone terrace boasts two spacious bedrooms, a well-appointed bathroom, and an open-plan reception/kitchen/diner, providing a perfect space for comfortable living. The low-maintenance and private garden offers a tranquil escape, ideal for relaxing and entertaining. This property is an attractive choice for those looking to enter the property market or expand their investment portfolio.
Step outside to the delightful rear garden of this property and discover a charming outdoor oasis. Accessible directly from one of the bedrooms, the fully stone-paved garden is enclosed with fencing for privacy, offering a peaceful retreat. The picturesque backdrop of a stone wall framing the adjacent green field adds a touch of natural beauty to the space. This low-maintenance garden provides the perfect spot to unwind and enjoy the fresh air without the hassle of extensive upkeep. Don't miss out on the opportunity to make this appealing property your own and enjoy the benefits of a serene outdoor space.
EPC Rating: C
Key Features
- Freehold Stone Terrace
- Perfect for First-Time Buyers or Investors
- Stunning Buxworth Location near Buxworth Basin
- Two Spacious Bedrooms
- Well Appointed Bathroom
- Open-Plan Reception/Kitchen/Diner
- Low Maintenance & Private Garden
- Tax Band
- EPC Rating C
Property Details
- Property type: House
- Price Per Sq Foot: £327
- Approx Sq Feet: 764 sqft
- Plot Sq Feet: 958 sqft
- Council Tax Band: TBD
Rooms
Living Room
A modern composite front door opens to a spacious living room, open plan to the kitchen/dining area and finished with carpet flooring. Natural light floods the space through a large front aspect uPVC double-glazed window, ensuring a bright and airy atmosphere.
View Living Room PhotosKitchen/Diner
A contemporary and thoughtfully designed kitchen featuring practical tiled flooring for ease of maintenance. Natural light streams in through a side-aspect uPVC window, while a secure uPVC door with a glass panel not only provides exterior access but also enhances the room's bright and airy feel. The kitchen boasts sleek, high-gloss white wall and base units, offering excellent storage. There is a dedicated space for an upright fridge/freezer and an under-counter appliance. Integrated appliances include a convenient under-counter oven and a stylish glass hob. A clever built-in breakfast bar, matching the worktops, provides a perfect spot for informal dining. Carpeted stairs with elegant glass balustrades ascend to the first floor directly from the kitchen.
View Kitchen/Diner PhotosLanding
The area is finished with carpet flooring. Modern glass balustrades provide a stylish and contemporary touch, enhancing the sense of light and space. Convenient access to the boarded loft is provided via a fitted loft ladder, offering valuable storage solutions.
View Landing PhotosBedroom
A double bedroom with carpeted flooring and a uPVC window to the front aspect.
View Bedroom PhotosBathroom
A modern and stylish bathroom featuring a spacious walk-in shower with a sleek glass slider door. The room also benefits from a built-in vanity unit providing ample storage and a heated towel rail for added comfort. Finished with practical waterproof panelling throughout and durable laminate flooring.
View Bathroom PhotosBedroom
A well-proportioned bedroom featuring carpet flooring and brightened by dual aspect uPVC windows. A uPVC door with a glass panel provides direct access to the outside patio garden, seamlessly blending indoor and outdoor living.
View Bedroom PhotosFloorplans
Outside Spaces
Garden
A delightful, low-maintenance rear garden: Accessed directly from one of the bedrooms, this attractive outdoor space has been fully stone-paved and enclosed with fencing for privacy. A particular highlight is the stunning backdrop provided by a stone wall framing the picturesque adjacent green field. This garden offers a perfect spot to relax and enjoy the outdoors with minimal upkeep.
View PhotosParking Spaces
Location
Properties you may like
By Sutherland Reay







