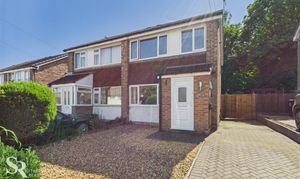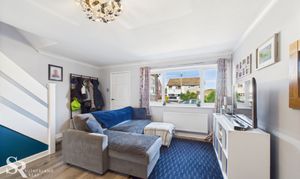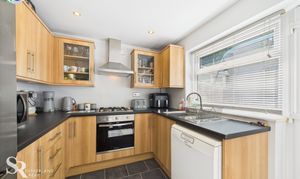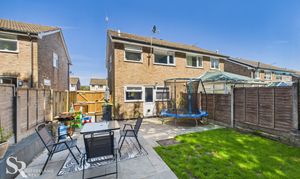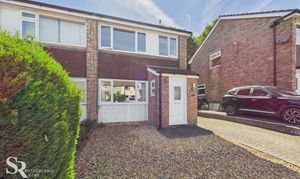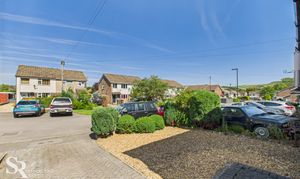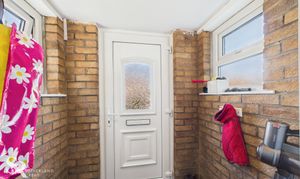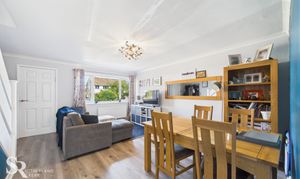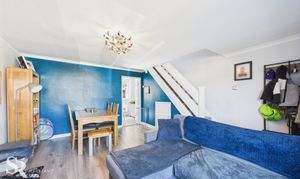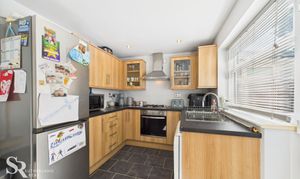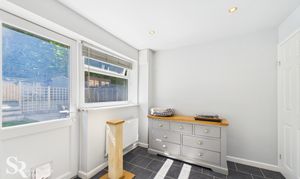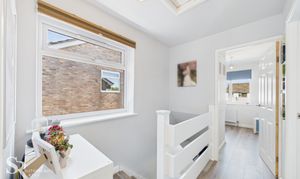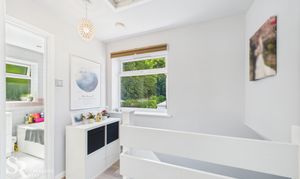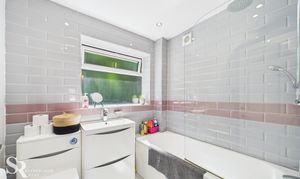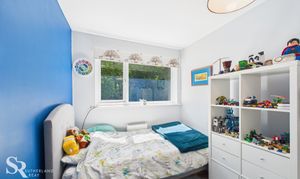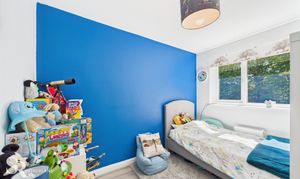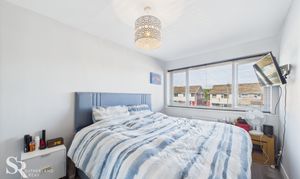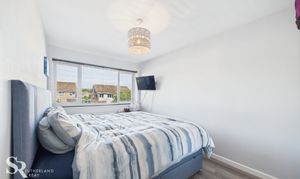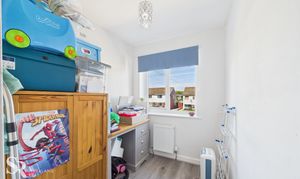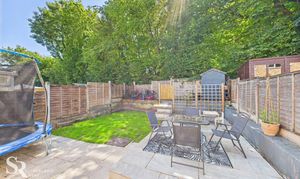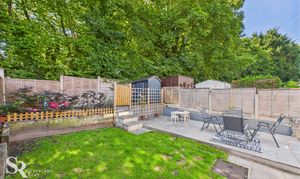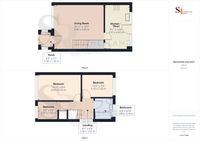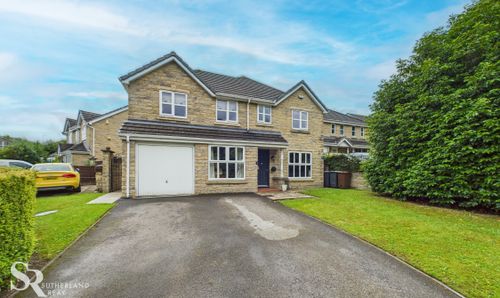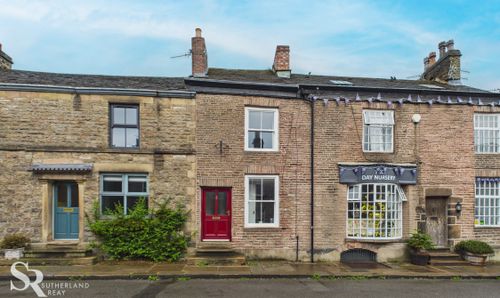Book a Viewing
To book a viewing for this property, please call Sutherland Reay, on 01298816178.
To book a viewing for this property, please call Sutherland Reay, on 01298816178.
3 Bedroom Semi Detached House, Greggs Avenue, Chapel-En-Le-Frith, SK23
Greggs Avenue, Chapel-En-Le-Frith, SK23

Sutherland Reay
17-19 Market Street, Chapel-En-Le-Frith
Description
Nestled in a tranquil cul-de-sac, this immaculate 3-bedroom semi-detached freehold house boasts a well-presented, light, and airy interior. This inviting home offers three bedrooms, a modern bathroom, and a delightful kitchen/diner featuring a practical utility cupboard. Step outside to discover the large private garden, seamlessly extending your indoor-outdoor living. Off-street parking adds everyday convenience to this property.
Outside, the property's appeal continues with a block paved driveway, while a row of green shrubs and a low-maintenance stone gravel garden enhance the front façade. Cleverly designed, the rear garden unfolds as a private retreat, accessed through a timber gate at the side. A stone-paved patio invites al fresco dining and entertainment, seamlessly flowing into well-maintained lawns and bordered by an elevated garden extension, creating a picturesque focal point.
EPC Rating: C
Key Features
- Semi-Detached Freehold House
- Well Presented, Light and Airy Home
- Three Bedrooms
- Modern Bathroom
- Kitchen/Diner with Utility Cupboard
- Large Private Garden
- Off-Street Parking
- Tax Band B | EPC Rating C
Property Details
- Property type: House
- Plot Sq Feet: 2,088 sqft
- Property Age Bracket: 1970 - 1990
- Council Tax Band: B
Rooms
Porch
Complete with laminate flooring that complements the exposed brickwork. Two side-aspect windows and a UPVC door with decorative privacy glass create an appealing entrance to the home.
View Porch PhotosLiving Room
An inviting space that boasts laminate flooring and a generous uPVC window to the front aspect, ensuring a bright and airy feel. Carpeted stairs lead to the first floor, while clever under-stairs storage provides storage.
View Living Room PhotosKitchen/Diner
Features tiled flooring and large uPVC windows to the rear aspect, offering ample natural light and a pleasant view of the garden. A range of wall and base units, providing storage, along with spaces for an under-counter appliance and an upright fridge/freezer. Integrated appliances include a four-burner gas hob with extractor fan and an under-counter oven/grill. The room has access to a utility cupboard, which is plumbed for a washing machine.
View Kitchen/Diner PhotosLanding
With laminate flooring and white-painted wooden balustrades. A large side-aspect uPVC window allows natural light to flood the space.
View Landing PhotosBathroom
A modern bathroom, fitted with tiled flooring, benefits from a large rear-aspect uPVC window. It comprises a built-in vanity unit and a shower bath with a contemporary glass screen. The room is complemented by modern subway-tiled walls surrounding both the bath and the vanity walls.
View Bathroom PhotosBedroom
This double bedroom is laid with laminate flooring and features a large rear-aspect uPVC window, with a view across the garden.
View Bedroom PhotosBedroom
A spacious double bedroom, offering hillside views through a large front-aspect uPVC window. The room benefits from laminate flooring.
View Bedroom PhotosBedroom
This bedroom offers laminate flooring and a front-aspect uPVC window fitted with a roller blind. An over-stairs built-in storage cupboard also discreetly houses the boiler.
View Bedroom PhotosFloorplans
Outside Spaces
Front Garden
The property features a block-paved driveway offering convenient off-street parking, extending neatly along the side of the house. The front boundary is defined by a row of green scrubs, behind which lies a low-maintenance, stone gravel garden. This thoughtful design ensures year-round visual appeal with minimal upkeep, perfectly complementing the home's façade.
View PhotosRear Garden
This generous rear garden offers a private outdoor haven. Enclosed and accessed via a convenient timber garden gate to the side, it's perfect for families and entertaining alike. A superb stone-paved patio wraps around one side, creating an extended al fresco dining or seating area. To the rear, steps ascend to a raised garden extension, beautifully framed by trellis and edging, providing a visual focal point. All of this is complemented by a well-maintained lawned garden, offering ample space for relaxation and play.
View PhotosParking Spaces
Driveway
Capacity: 2
Convenient block-paved driveway extending along the side of the house, providing off-road parking for two vehicles.
View PhotosLocation
Properties you may like
By Sutherland Reay
