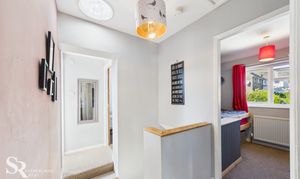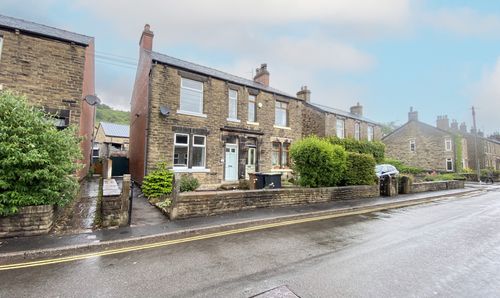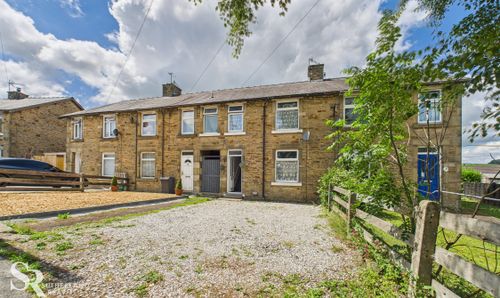Book a Viewing
To book a viewing for this property, please call Sutherland Reay, on 01298816178.
To book a viewing for this property, please call Sutherland Reay, on 01298816178.
4 Bedroom Semi Detached House, Belgrade Avenue, Chinley, SK23
Belgrade Avenue, Chinley, SK23

Sutherland Reay
Sutherland Reay, 17-19 Market Street
Description
Nestled in the heart of the sought-after Chinley location, this stunning 4-bedroom semi-detached freehold house, NO CHAIN, offers the perfect blend of comfort and style. Beyond its handsome exterior, the property boasts a layout designed for modern living, with two reception rooms, a study, and two bathrooms (one en-suite) alongside the four bedrooms. Well-maintained and thoughtfully presented, this property offers a peaceful haven for any discerning buyer. Featuring a private garden and off-street parking, this residence caters to both practicality and luxury, creating an ideal home for those looking to embrace a relaxed lifestyle.
The outdoor space of this property offers a delightful escape from the hustle and bustle of daily life. The meticulously maintained front garden welcomes you with a charming stone-paved pathway that traces its way around the house, leading to a private rear garden through a convenient gate. A flower bed at the front enhances the kerb appeal, while the stone-gravelled area provides a practical solution for off-street parking. The back garden is a true sanctuary, complete with a paved seating area enveloped by colourful flowerbeds and a fragrant Wisteria. Offering a patio ideal for al fresco dining and a lush lawned area for recreation, this space promises endless opportunities for relaxation and enjoyment. With a designated parking spot to the front of the property, this outdoor oasis creates a harmonious balance of beauty and functionality, making it a rare find.
EPC Rating: C
Virtual Tour
Key Features
- Semi-Detached Freehold House - NO CHAIN
- Excellent Chinley Location
- Four Bedrooms
- Two Bathrooms (One En-suite)
- Two Receptions
- Study
- Private Garden
- Off-street Parking
- Tax Band B
- EPC Rating C
Property Details
- Property type: House
- Plot Sq Feet: 3,035 sqft
- Property Age Bracket: 1940 - 1960
- Council Tax Band: B
Rooms
Entrance Hall
A welcoming entrance hall greets you with elegant Travertine flooring. Natural light floods the space through a front-aspect uPVC window and a secure uPVC door featuring privacy glass panels. Carpeted stairs lead to the first floor.
View Entrance Hall PhotosLiving Room
The living room features carpet flooring, a front aspect enhanced by a uPVC bay window, and a cosy multi-fuel burner set upon a stone hearth with a wooden lintel.
View Living Room PhotosKitchen
A beautifully extended kitchen with an open-plan dining area offers a truly spacious living area. Featuring elegant travertine tiled flooring and large rear-facing uPVC windows, the room is filled with natural light. Practical wall and base units with solid wood countertops provide ample storage. There's a dedicated space for an American-style fridge/freezer, alongside an integrated dishwasher. A striking gas cooker serves as a focal point, complemented by a charming chimney breast with a wooden lintel and tiled inset. Conveniently, the room also provides access to an understairs utility cupboard with plumbing for a washing machine.
View Kitchen PhotosDining Area
A delightful dining area awaits, featuring elegant travertine flooring and a side aspect uPVC window. Enjoy seamless access to the garden through rear aspect uPVC French doors with clear glass panels. Clever pocket doors offer a smooth transition to the study.
View Dining Area PhotosStudy
Boasting carpet flooring and a lovely front aspect with its uPVC bay window. The proportions comfortably accommodate a his-and-hers desk arrangement, creating an ideal shared workspace.
View Study PhotosLanding
A beautifully presented split-level landing boasts carpet flooring. Benefit from easy access to a fully boarded loft via a fitted ladder, complete with lighting, a plug socket, and housing the boiler.
View Landing PhotosBathroom
A beautifully appointed bathroom featuring practical laminate flooring and a vaulted ceiling with a large window, flooding the space with natural light. A tiled classic claw-foot bath complete with a shower curtain rail, alongside a convenient built-in vanity unit.
View Bathroom PhotosEn-suite Bedroom
A beautifully presented en-suite bedroom featuring cosy carpet flooring, a rear-aspect uPVC window offering delightful views towards Eccles Pike, and a stylish feature wallpaper wall.
View En-suite Bedroom PhotosEn-suite
A smart en-suite shower room featuring laminate flooring, a corner shower enclosure with bevelled glass doors, and a rear aspect uPVC window fitted with privacy glass.
View En-suite PhotosBedroom
A carpeted double bedroom boasts a built-in wardrobe and a large uPVC window framing excellent views of Cracken Head.
View Bedroom PhotosBedroom
A charming bedroom boasts carpet flooring and front-aspect uPVC windows offering a delightful view of Cracken Head.
View Bedroom PhotosFloorplans
Outside Spaces
Front Garden
Nestled behind a handsome stone retaining wall, this property enjoys a charming approach with a stone-paved pathway gracefully winding around the front and side of the house. A convenient garden gate to the side invites you into the private outdoor space. To the front, a thoughtfully planted flower bed adds a delightful splash of colour, creating an attractive focal point. Practicality is also key, with a dedicated stone-gravelled area providing valuable off-road parking.
View PhotosGarden
The back garden offers a tranquil escape. A paved seating area, bordered by well-tended flowerbeds and sheltered by a beautiful Wisteria, creates a wonderfully intimate spot. Further on, a tiered paved patio provides a delightful sun-drenched space perfect for al fresco dining, with steps leading down to a neatly lawned area that adds a vibrant splash of colour to this charming outdoor space.
View PhotosParking Spaces
Off street
Capacity: 1
A stone gravel area to the front of the property provides parking for one vehicle.
View PhotosOn street
Capacity: N/A
Subject to availability.
Location
Properties you may like
By Sutherland Reay

































































