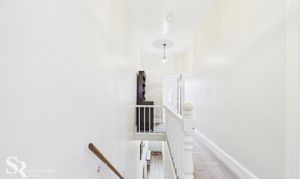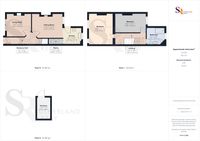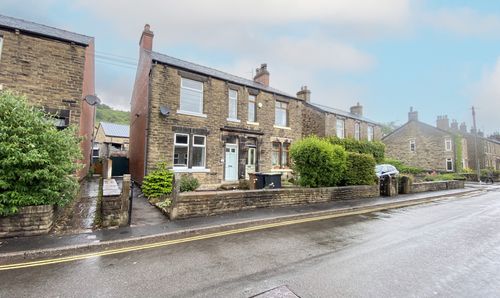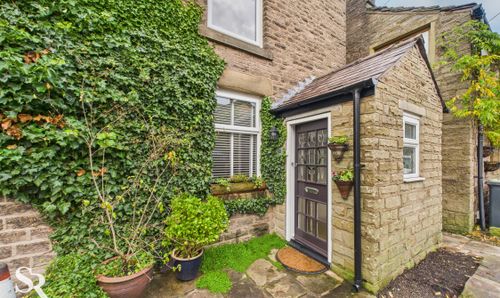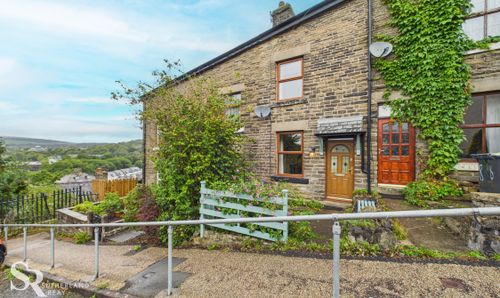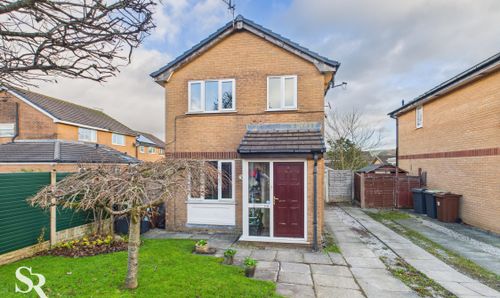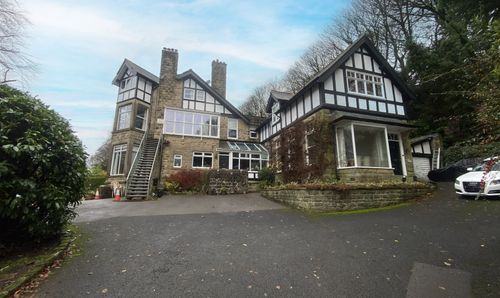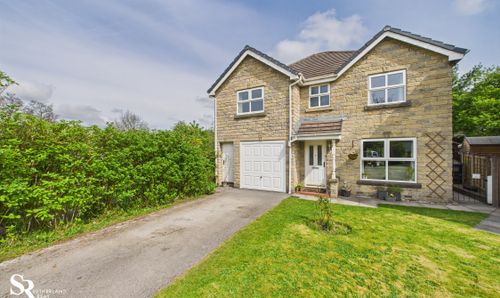2 Bedroom Semi Detached House, Lower Lane, Chinley, SK23
Lower Lane, Chinley, SK23

Sutherland Reay
17-19 Market Street, Chapel-En-Le-Frith
Description
Nestled in an excellent location in the heart of Chinley, this charming 2-bedroom semi-detached house exudes character and elegance. Offered with NO CHAIN, this property has been meticulously renovated to a high standard, blending modern comforts with traditional charm effortlessly. Step inside to discover two spacious bedrooms, a well-appointed bathroom, and two inviting reception rooms perfect for relaxation and entertainment. The modern kitchen and pantry provide a delightful space for culinary creativity. Outside, a low-maintenance garden with an outbuilding offers a tranquil retreat, ideal for enjoying the fresh air and outdoor living. This property is a rare gem awaiting its new owners to create lasting memories in a cherished location near the station.
Step outside into the outdoor space of this property, where the front garden with stone gravel and a low-level stone wall sets the tone. A tarmac pathway leads to the rear garden, ensuring easy access. The rear garden is a haven of relaxation and entertainment, featuring a stone-paved patio, a built-in barbeque area for delightful al fresco dining experiences, and a vibrant flowerbed that adds a natural touch. A practical timber gate separates the front from the rear garden, ensuring privacy and security. An adaptable outbuilding, currently serving as a workshop. This outdoor oasis offers a perfect blend of tranquillity and functionality, providing an idyllic setting for creating unforgettable moments.
EPC Rating: D
Key Features
- NO CHAIN
- Semi-Detached Leasehold
- Excellent Chinley Location near Station
- Renovated to Good Standard
- Two Spacious Bedrooms
- Well Appointed Bathroom
- Two Spacious Receptions
- Modern Kitchen & Pantry
- Low Maintenance Garden with Outbuilding
- Tax Band B | EPC Rating D
Property Details
- Property type: House
- Property style: Semi Detached
- Price Per Sq Foot: £272
- Approx Sq Feet: 990 sqft
- Plot Sq Feet: 1,496 sqft
- Property Age Bracket: Edwardian (1901 - 1910)
- Council Tax Band: B
- Tenure: Leasehold
- Lease Expiry: 25/03/2902
- Ground Rent: £5.00 per year
- Service Charge: Not Specified
Rooms
Entrance Hall
A welcoming entrance hall features elegant Karndean flooring and a front-aspect timber door with a decorative window and transom window. A charming Victorian arch, set on ornate corbels, frames the carpeted stairs to the first floor.
View Entrance Hall PhotosLiving Room
Relax and unwind in this cosy living room. Carpeted flooring and a generous front-aspect uPVC window create a bright and airy feel. A magnificent stone feature wall exudes rustic appeal, framing the robust cast iron log burner, ideal for chilly evenings. The burner sits on a stone hearth with a complementary red brick inset.
View Living Room PhotosDining Room
The dining room features Karndean flooring that extends from the entrance hall, creating a cohesive flow. A uPVC window to the rear aspect provides ample natural light, while the striking decorative fireplace, complete with a decorative tile inset and original stone lintel, offers the exciting potential for a burner installation.
View Dining Room PhotosKitchen
Open-plan to the dining area with elegant Karndean flooring that seamlessly connects the two spaces. Natural light floods in from a rear-aspect uPVC window and a side-aspect timber door with a glass insert. The kitchen offers ample storage with wall and base units, complemented by attractive wood-effect countertops and a decorative tiled splashback. Integrated appliances include a four-burner gas hob with extractor fan and an under-counter oven and grill, with additional space for an under-counter appliance.
View Kitchen PhotosLanding
The landing features carpet flooring and classic white-painted wooden balustrades.
View Landing PhotosBathroom
The bathroom boasts stylish Karndean flooring throughout, complemented by half-wall modern subway tiled walls. A rear aspect uPVC window with privacy glass adds to the modern feel. A contemporary walk-in shower, complete with a glass slider door and a convenient heated towel rail.
View Bathroom PhotosBedroom
This double bedroom features a uPVC window offering picturesque views across Cracken Edge. The room is carpeted, providing a comfortable and inviting space.
View Bedroom PhotosBedroom
Generously proportioned and benefits from carpet flooring and modern uPVC double-glazed windows overlooking the front of the property.
View Bedroom PhotosFloorplans
Outside Spaces
Front Garden
The property features a low-maintenance front garden, tastefully laid with stone gravel that perfectly complements the house's stone facade and its charming low-level wall. A convenient tarmac pathway leads from the garden gate, down the side of the property, to the rear garden.
View PhotosRear Garden
The property boasts a low-maintenance front garden that transitions into a private, enclosed rear garden. This outdoor space is beautifully laid with attractive stone gravel, a stone-paved patio, and a built-in barbecue area perfect for al fresco dining. A neatly edged flowerbed adds a pop of colour, while a timber garden gate neatly divides the front from the rear. A versatile outbuilding, currently used as a workshop, offers great potential for various uses.
View PhotosParking Spaces
On street
Capacity: N/A
Subject to availability.
Location
Properties you may like
By Sutherland Reay













