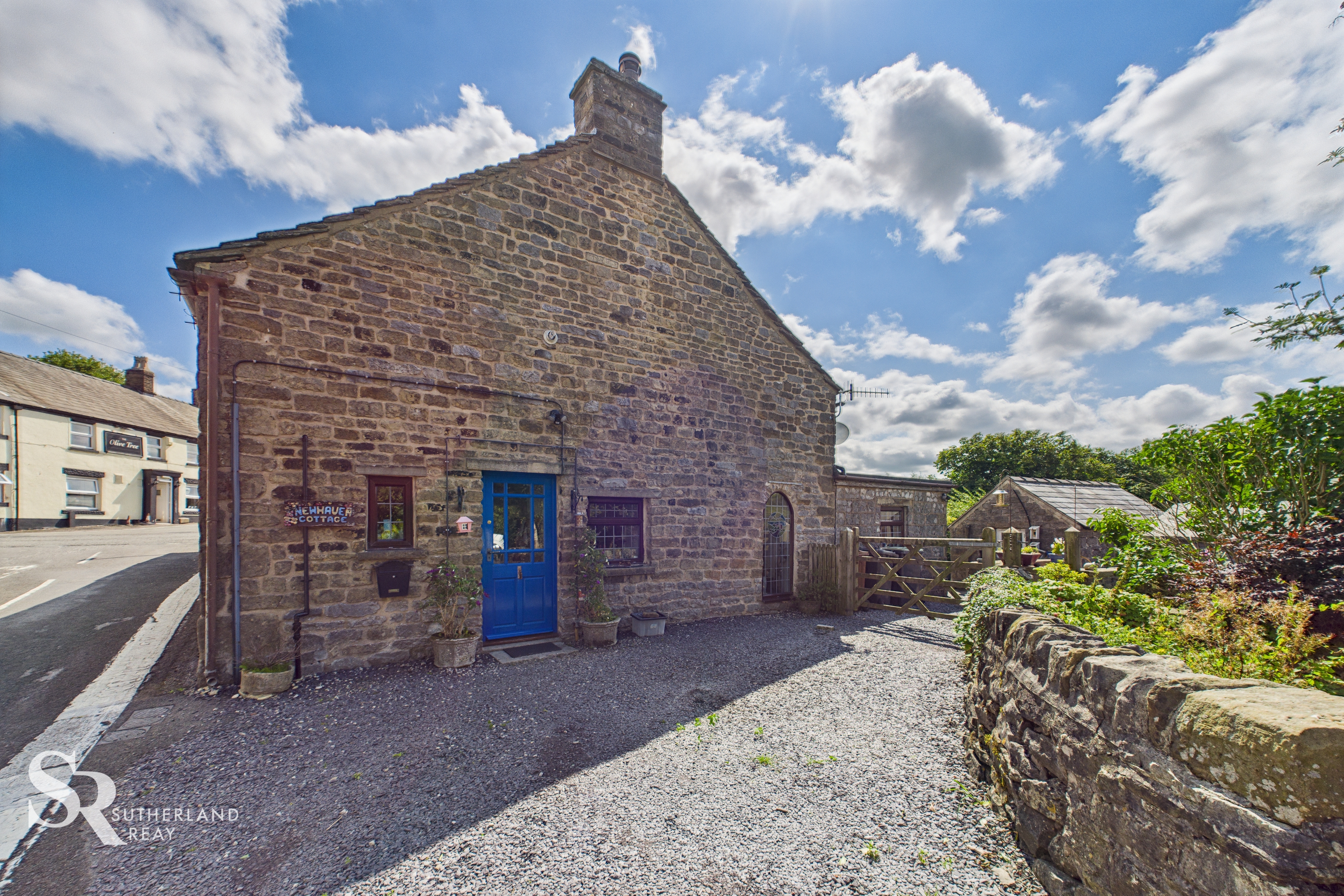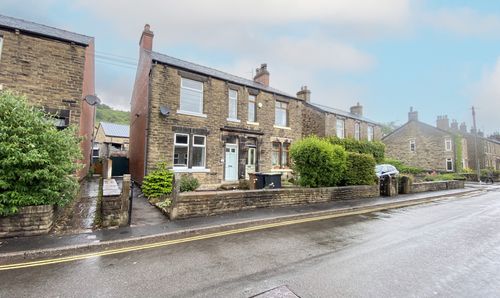Book a Viewing
To book a viewing for this property, please call Sutherland Reay, on 01298816178.
To book a viewing for this property, please call Sutherland Reay, on 01298816178.
2 Bedroom Terraced House, Hollins Street, Buxton, SK17
Hollins Street, Buxton, SK17

Sutherland Reay
Sutherland Reay, 17-19 Market Street
Description
Nestled in a central Buxton location, this Freehold Terrace is an ideal opportunity for investors, renovators, or first-time buyers looking to create their perfect home. The property features two comfortable bedrooms, a shower room, and a reception area that flows seamlessly into the kitchen space. Its prime position offers easy access to local amenities, providing not just a house, but a convenient lifestyle.
Step outside to a neatly presented, low-maintenance garden that echoes the charming character of the property's stone facade. A quaint dwarf drystone wall with an elegant black iron gate welcomes you, while paved flooring ensures easy upkeep. The rear garden, accessible via an alleyway bordered by another drystone wall, boasts concrete surfacing and steps leading to the back entrance. A small stone-built shed offers valuable outdoor storage.
Adding to the property's appeal, the boiler is less than two years old and was installed at the same time as the wall and loft insulation, ensuring efficiency and comfort from day one.
Key Features
- Investors | Renovators | First Time Buyers
- Freehold Terrace
- Central Buxton Location
- Within Walking Distance to Local Amenities
- Two Bedrooms
- Shower Room
- Reception & Kitchen
- Outside Storage
- Tax Band A
- EPC Rating TBC
Property Details
- Property type: House
- Price Per Sq Foot: £268
- Approx Sq Feet: 560 sqft
- Plot Sq Feet: 657 sqft
- Property Age Bracket: Victorian (1830 - 1901)
- Council Tax Band: A
Rooms
Porch
This dual-aspect porch features uPVC windows, ensuring a bright entrance. It is accessed via a uPVC door with a privacy glass window and sidelights. The floor is carpeted, and a timber door with a privacy glass window leads directly into the living room.
Living Room
This living room offers carpet flooring and a bright uPVC window to the front aspect, fitted with vertical blinds. The focal point is an open fireplace with a stone hearth and a striking stone surround, complete with practical built-in niches and storage to either side of the chimney breast. A timber sliding door with cottage panes provides access to the kitchen.
View Living Room PhotosKitchen
The kitchen features vinyl flooring and a rear aspect uPVC window. A uPVC door with privacy glass provides access to the back of the property. Carpeted stairs lead to the first floor, with useful under-stair space for an appliance, also giving access to an area housing the boiler. The kitchen has wall and base units for storage, with space for an under-counter appliance and a freestanding gas top cooker.
View Kitchen PhotosLanding
A carpeted area giving access to the bedrooms and bathroom.
Bedroom
A double bedroom featuring carpet flooring and a front-aspect uPVC window fitted with a vertical blind.
View Bedroom PhotosBathroom
This tiled bathroom features vinyl flooring and a rear-aspect uPVC window, ensuring ample natural light. It includes a corner shower with an electric shower unit.
View Bathroom PhotosBedroom
This cosy bedroom, perfect for a single occupant or as a versatile office space, features carpet flooring. A uPVC window to the rear aspect, while a built-in cupboard provides storage.
Floorplans
Outside Spaces
Front Garden
A low-maintenance garden awaits, perfectly complementing the stone facade of the property. A charming dwarf drystone wall with a classic black iron gate provides an attractive boundary, while the entire area is laid to stone paving, creating a smart and easily managed outdoor space.
Rear Garden
Access to this property is via an alleyway at the rear of the terrace, bordered by a charming drystone wall. The garden area itself is fully laid out in concrete, offering an exceptionally low-maintenance outdoor solution. Steps lead directly up to the back door, while a small, stone-built shed provides valuable external storage.
View PhotosParking Spaces
On street
Capacity: N/A
Subject to availability.
Location
Properties you may like
By Sutherland Reay





















