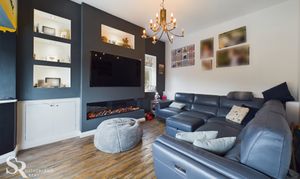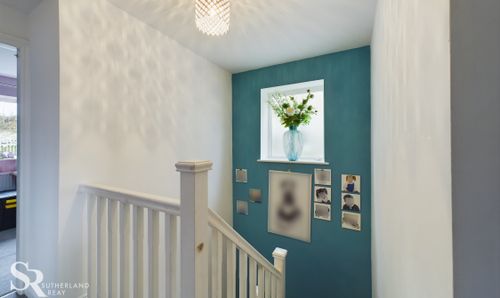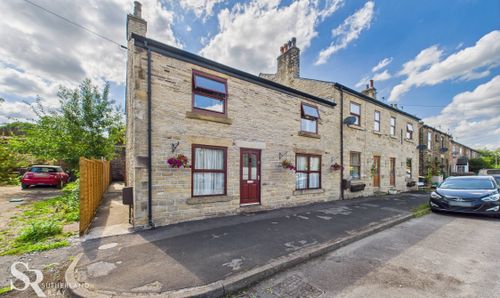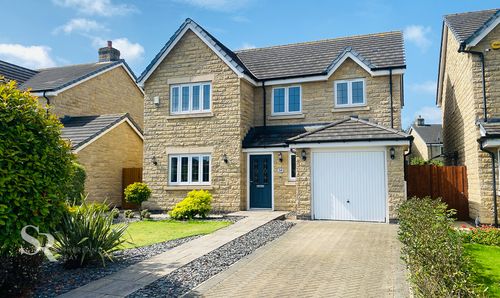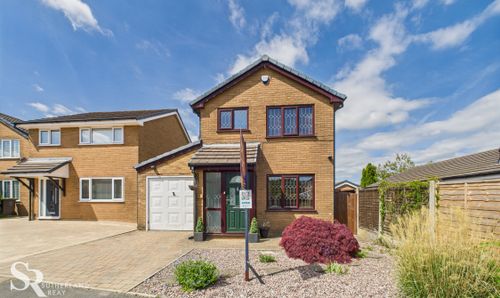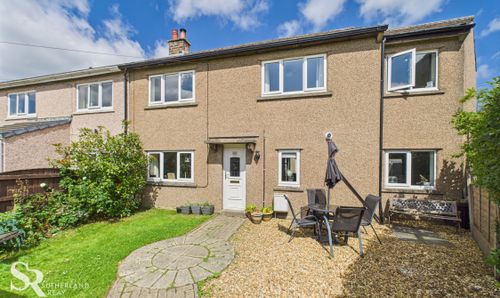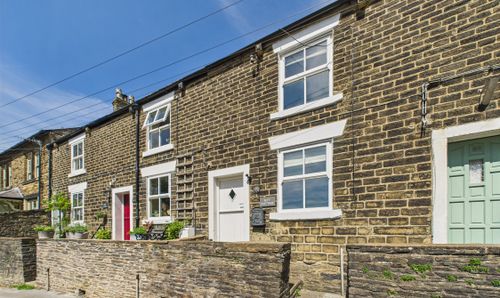Book a Viewing
To book a viewing for this property, please call Sutherland Reay, on 01298816178.
To book a viewing for this property, please call Sutherland Reay, on 01298816178.
3 Bedroom Detached House, Meadow Lane, Dove Holes, SK17
Meadow Lane, Dove Holes, SK17

Sutherland Reay
Sutherland Reay, 17-19 Market Street
Description
Step outside and discover a thoughtfully designed outside space that perfectly complements the interior. A low-maintenance fenced garden with a tarmac drive extending to the house offers ample off-road parking, while stone-built walls add a touch of elegance. The charming courtyard, complete with a cosy sitting area and a built-in pizza oven, is an entertainer's delight. Beyond this, a lovely lawned garden awaits, perfect for relaxation. The double tarmac driveway provides parking for two vehicles, ensuring convenience for homeowners and visitors alike. This property offers a harmonious blend of indoor comfort and outdoor tranquillity.
EPC Rating: B
Key Features
- Detached Freehold
- Remainder of Builders Warranty
- Spacious Bathroom & WC
- Spacious Living Room
- Large Kitchen/Diner
- Tax Band C
- EPC Rating B
Property Details
- Property type: House
- Price Per Sq Foot: £269
- Approx Sq Feet: 1,098 sqft
- Plot Sq Feet: 2,207 sqft
- Property Age Bracket: 2010s
- Council Tax Band: C
Rooms
Entrance Hall
The entrance hall features laminate flooring and a composite front door with glass windows. Laminated stairs lead to the kitchen and dining area. The staircase continues to the first floor and is carpeted. A built-in cupboard provides convenient storage, and there is access to a WC.
View Entrance Hall PhotosLiving Room
This spacious living room boasts laminate flooring and a bay window that overlooks the front drive, providing a partial view of the countryside. A side aspect UPVC window adds to the bright and airy atmosphere. Built-in cupboards and shelves offer plenty of storage space, while the feature electric fireplace serves as the room's focal point.
View Living Room PhotosKitchen/Diner
The kitchen/diner boasts a bright and spacious feel with laminate flooring, a rear aspect UPVC window, and French doors leading to the garden. The modern contemporary kitchen features quartz countertops with ample wall and base units. Integrated appliances include a Neff electric stovetop, a Hotpoint extractor, a double eye-level oven and a dishwasher. There's also space for an American fridge/freezer and an under-counter appliance.
View Kitchen/Diner PhotosLanding
This landing boasts carpet flooring, complemented by white-painted wooden balustrades. A side-aspect UPVC window with privacy glass allows natural light to filter through. The tall ceilings contribute to the room's spacious and airy ambience.
View Landing PhotosBathroom
The bathroom features tiled flooring and half-wall tiles, a front aspect UPVC window with privacy glass, a walk-in shower with a glass sliding door, a tiled bath, and a heated towel rail.
View Bathroom PhotosBedroom
This double bedroom offers carpeted flooring, and a front-aspect UPVC window framing pleasant hillside views. A striking mural adds a modern touch, creating a unique and stylish bedroom.
View Bedroom PhotosBedroom
Another double bedroom featuring carpet flooring and dual aspect UPVC windows with a garden view to the rear.
View Bedroom PhotosBedroom
This bedroom provides a flexible space currently used as a home office. It features carpeted flooring and a UPVC window at the rear, offering a view of the garden.
View Bedroom PhotosFloorplans
Outside Spaces
Front Garden
A minimalist yet practical, low-maintenance, fenced garden creates attractive curb appeal. A tarmac drive extends right up to the house maximising off-road parking. The drive is flanked by a stone-built wall to the front and side. The opposite side's stone-built retaining wall is topped with green lawns. A paved pathway leads down the side of the house to the back garden.
View PhotosRear Garden
Just outside the kitchen's French doors, an intimate paved courtyard, featuring a cosy sitting area beside an impressive stone mesh wall with a built-in pizza oven, which serves as a striking focal point. Steps lead up to a lawned garden, enclosed by a charming fence. Additionally, a paved patio area offers another seating option with partial views of the hillside.
View PhotosParking Spaces
Driveway
Capacity: 2
A spacious double tarmac driveway with parking for up to two vechiles.
View PhotosOn street
Capacity: N/A
Subject to availability.
Location
Properties you may like
By Sutherland Reay

