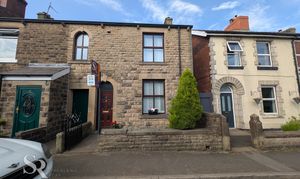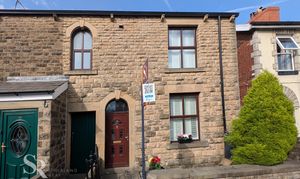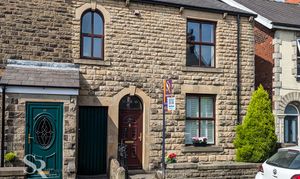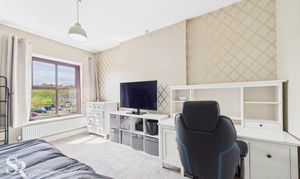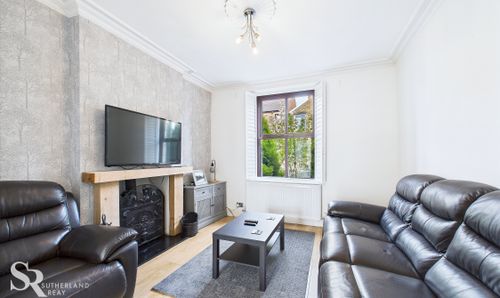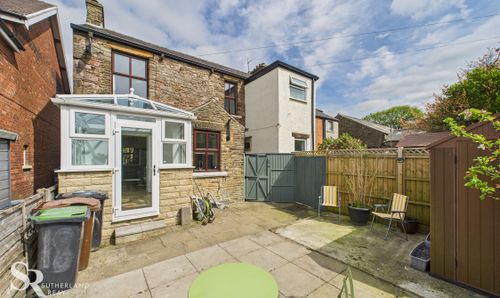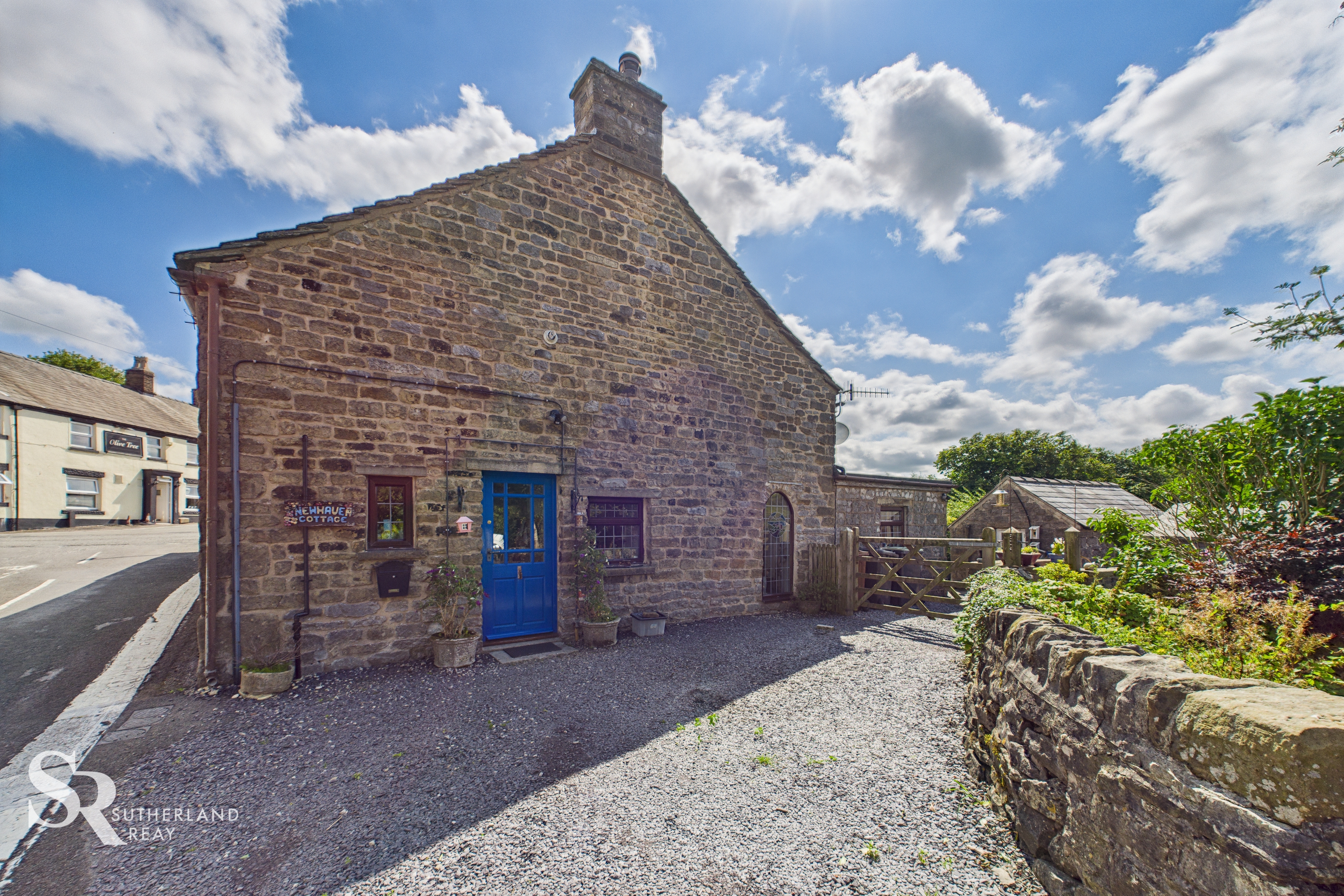Book a Viewing
To book a viewing for this property, please call Sutherland Reay, on 01298816178.
To book a viewing for this property, please call Sutherland Reay, on 01298816178.
2 Bedroom Terraced House, Hayfield Road, Chapel-En-Le-Frith, SK23
Hayfield Road, Chapel-En-Le-Frith, SK23

Sutherland Reay
Sutherland Reay, 17-19 Market Street
Description
Outside, the front of the property boasts a low-maintenance and paved area, ideal for minimal upkeep responsibilities, with a gitty providing bin access and convenient access to the rear garden. The exterior features a stone wall and wrought iron garden gate, adding a touch of elegance and security to the property. Don't miss the opportunity to make this terraced house your own and enjoy the benefits of a modern lifestyle, right at the heart of Chapel-en-le-Frith.
EPC Rating: E
Key Features
- Spacious Stone Built Freehold Terrace
- Modern Interior
- Open Plan Reception to Kitchen
- Conservatory & Utility Room
- Central Chapel-en-le-Frith Location
- Two Bedrooms & Spacious Bathroom
- Low Maintenance Garden
- Tax Band B
- EPC Rating E
Property Details
- Property type: House
- Price Per Sq Foot: £235
- Approx Sq Feet: 1,023 sqft
- Plot Sq Feet: 1,216 sqft
- Property Age Bracket: Victorian (1830 - 1901)
- Council Tax Band: B
Rooms
Living Room
Open plan to the kitchen with laminate flooring. A front aspect double glazed window with bi-fold plantation shutters. Bespoke wallpaper and a multi-fuel burner as feature.
View Living Room PhotosKitchen
Well presented with modern high gloss base and wall units. Wood finish countertops with centre island incorporating a sitting area. Integrated dishwasher, double eye level oven, electric glass top stove and extractor fan. Under stair storage cupboard, access to utility room, open plan to the conservatory.
View Kitchen PhotosUtility Room
Matching wall and base units with wooden countertop. Space for two under counter appliances and small upright appliance. Laminate flooring and rear aspect double glazed window.
View Utility Room PhotosConservatory
Open plan to the kitchen with laminate flooring. uPVC windows to the side and rear aspect with uPVC door to the garden. Skylight roof. Lovely dining area and open plan to the kitchen.
View Conservatory PhotosLanding
Lovely open space with carpet flooring. Rear aspect uPVC window. Access to loft.
View Landing PhotosBathroom
Spacious room with a front aspect uPVC window and tile flooring. Spa bath and shower with a heated towel rail.
View Bathroom PhotosBedroom
Spacious room with carpet flooring. A front aspect uPVC window with bi-fold plantation shutters.
View Bedroom PhotosBedroom 2
Another spacious room with a rear aspect uPVC window and carpet flooring. Bespoke wallpaper as feature.
View Bedroom 2 PhotosFloorplans
Outside Spaces
Rear Garden
Low maintenance and paved area. A gitty giving bin access and access to the rear garden.
View PhotosFront Garden
Low maintenance with stone wall and wrought iron garden gate.
Parking Spaces
On street
Capacity: N/A
Subject to availability.
Location
Properties you may like
By Sutherland Reay
