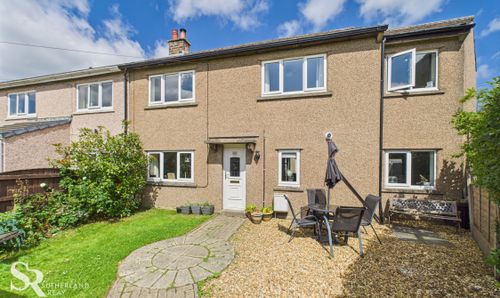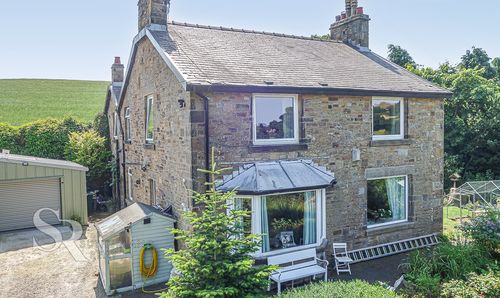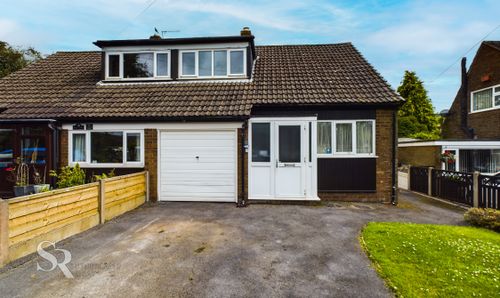Book a Viewing
To book a viewing for this property, please call Sutherland Reay, on 01298816178.
To book a viewing for this property, please call Sutherland Reay, on 01298816178.
3 Bedroom Mid-Terraced House, Hallsteads, Dove Holes, SK17
Hallsteads, Dove Holes, SK17

Sutherland Reay
Sutherland Reay, 17-19 Market Street
Description
Nestled within a central Dove Holes location is this 3 bedroom mid-terraced house, boasting a delightful fusion of comfort and countryside vistas. The versatile layout of this mid-terrace freehold property encompasses three bedrooms, a bathroom, and two reception rooms, providing ample space for family living. The low-maintenance garden at the rear of the property is a serene retreat, offering panoramic countryside views that can be enjoyed from the paved patio area or the stone-paved sitting corner. For your convenience, secure parking is available, ensuring practicality for residents. Residents have the option of securing allocated parking at the local Village Hall for a nominal fee of £5 per week per parking bay through a written agreement, ensuring hassle-free parking arrangements."This inviting home falls under Tax Band B and carries an EPC rating of C, reflecting its energy efficiency and cost-effectiveness.
The outdoor space of this property is a standout feature, maximising the picturesque surroundings. A paved patio area presents the perfect spot for alfresco dining or relaxation against the backdrop of rolling hills and lush greenery. Ascending steps lead to a stone-paved sitting area, where one can bask in the tranquillity of the countryside setting while savouring the beautiful views that extend across the fields. With its seamless blend of indoor comfort and outdoor charm, this property presents a rare opportunity to embrace a lifestyle marked by serenity and natural beauty.
EPC Rating: C
Key Features
- Mid-Terrace Freehold
- Three Bedrooms
- Two Receptions
- Low Maintenance Garden with Countryside Views
- Optional Secure Parking
- Tax Band B
- EPC Rating C
Property Details
- Property type: House
- Price Per Sq Foot: £201
- Approx Sq Feet: 872 sqft
- Plot Sq Feet: 1,023 sqft
- Property Age Bracket: Victorian (1830 - 1901)
- Council Tax Band: B
Rooms
Entrance
The area features carpet flooring, a front-facing composite door with a glass panel, and carpeted stairs leading to the first floor.
Living Room
A cosy space with carpeted floors, a large UPVC window featuring Venetian blinds, and a charming electric fireplace set on a brick hearth with an ornate mantel. For added convenience, an under-stair storage cupboard provides ample space for storing belongings.
View Living Room PhotosDining Area
Spacious and open-plan to the kitchen with laminate flooring. There is also a matching wall and base unit for storage.
View Dining Area PhotosKitchen
The kitchen features tiled flooring, ample storage with matching wall and base units, an under-counter oven, electric induction hob, and space for a fridge/freezer. A rear UPVC door with a glass window and dual-aspect UPVC windows with garden views complete the space.
View Kitchen PhotosBedroom
The room has a rear-facing UPVC window offering countryside views and features carpeted flooring and textured walls.
View Bedroom PhotosBedroom
This double room too features carpeted flooring, a rear-facing UPVC window with countryside views, and textured walls.
View Bedroom PhotosBathroom
The bathroom features tiled walls, a combined shower and bathtub with a glass screen and electric shower, laminate flooring, and a heated towel rail.
View Bathroom PhotosFloorplans
Outside Spaces
Garden
A paved patio area provides a delightful outdoor space to enjoy the scenic countryside views. Steps lead to a stone-paved sitting area, offering even more stunning vistas across the fields to the rear of the property.
View PhotosParking Spaces
Secure gated
Capacity: 1
Allocated parking is available at the local Village Hall for £5 per week per parking bay through a written agreement.
View PhotosLocation
Properties you may like
By Sutherland Reay




















































