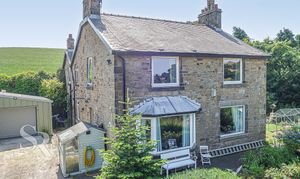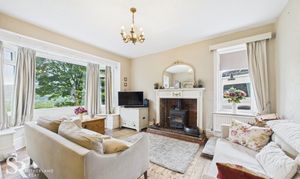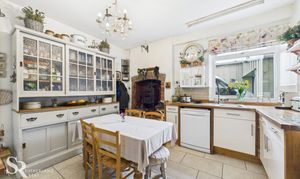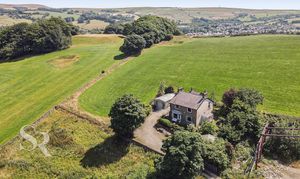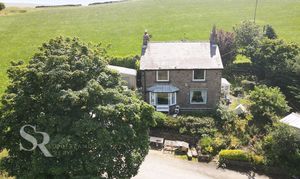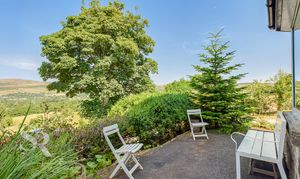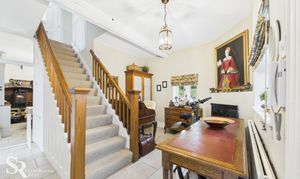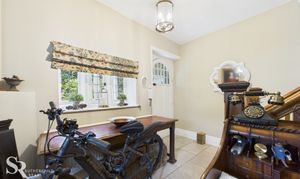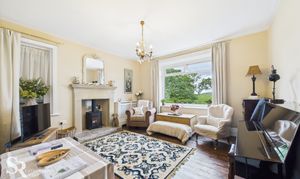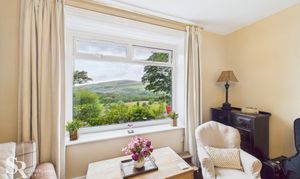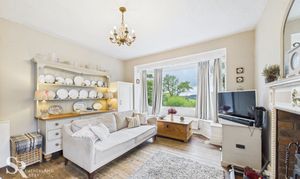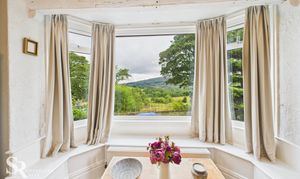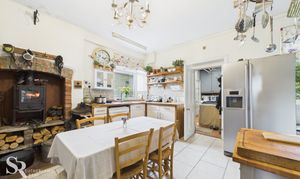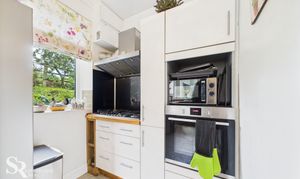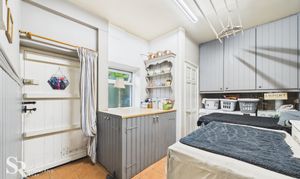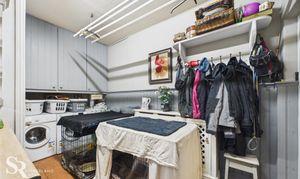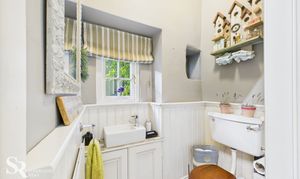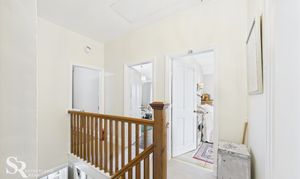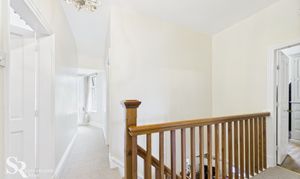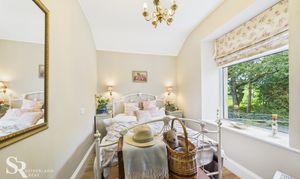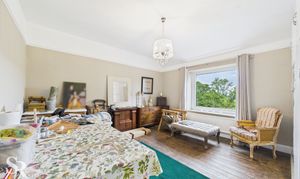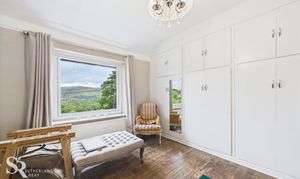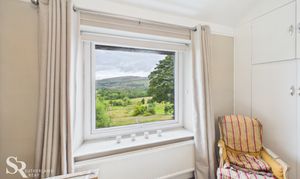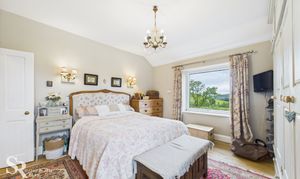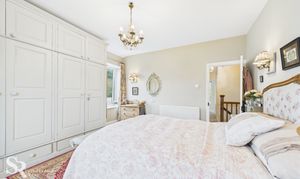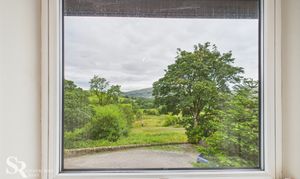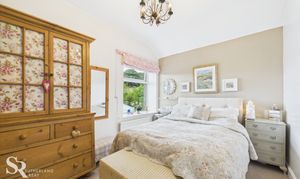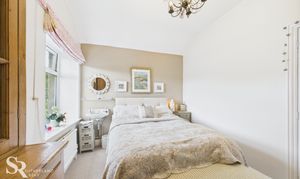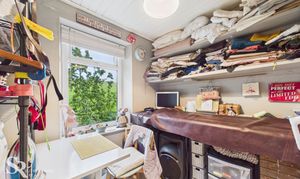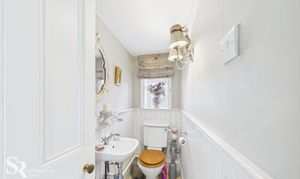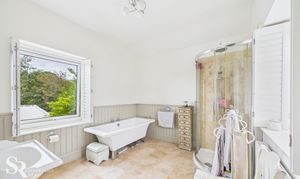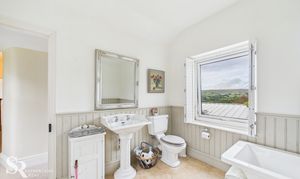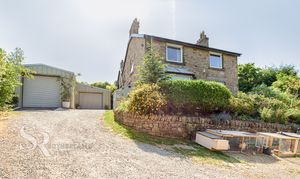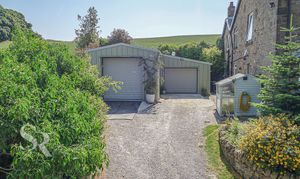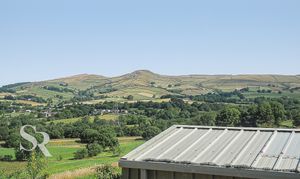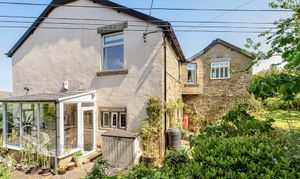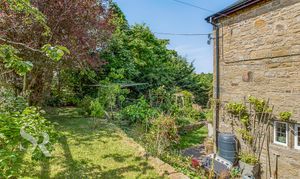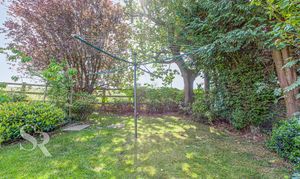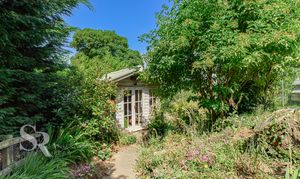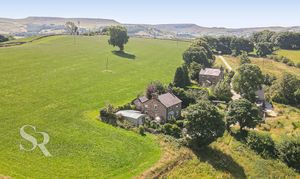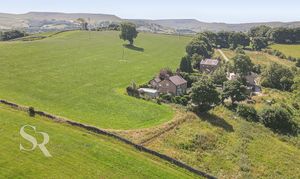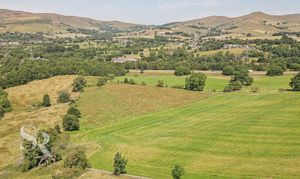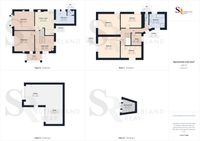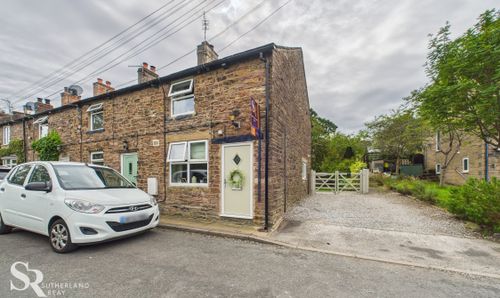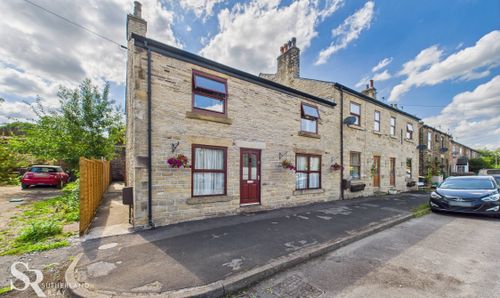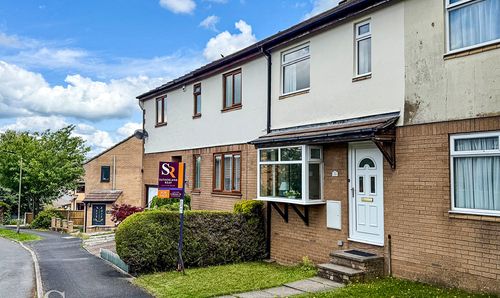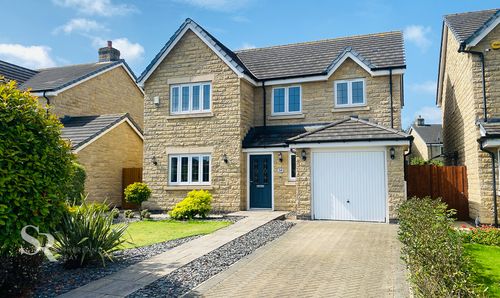Book a Viewing
To book a viewing for this property, please call Sutherland Reay, on 01298816178.
To book a viewing for this property, please call Sutherland Reay, on 01298816178.
4 Bedroom Detached House, Eccles Road, Chapel-En-Le-Frith, SK23
Eccles Road, Chapel-En-Le-Frith, SK23

Sutherland Reay
Sutherland Reay, 17-19 Market Street
Description
Nestled in the captivating semi-rural setting of Chapel-en-le-Frith, this 4-bedroom detached freehold house, offered chain-free, presents an exceptional opportunity for those seeking a harmonious blend of countryside charm and modern convenience. With many character features, this home boasts four spacious bedrooms, a well-appointed family bathroom, and two WC's, along with two elegant reception rooms, and an office/study upstairs suitable for homeworking or creative pursuits. The utility room is well appointed to handle larger than average laundry requirements, leading through to the kitchen - the heart of the house.
Outside, there are several well-established fruit trees (fig, apple, pear, elderberry) and many flowering shrubs. As the house is built on a hillside, the lawns are on different levels, creating various 'rooms' of interest. The substantial garage/workshop can house several vehicles inside, and the grounds to the front and side of the house can house many more.
It is the view from every window, the natural light in every room, and the tall ceilings that make this house truly special. A peaceful home, with very little disturbance from the outside world, making this a really lovely place to live.
EPC Rating: E
Key Features
- Detached Freehold House - No Chain
- Stunning Chapel-en-le-Frith Semi-Rural Location
- Four Spacious Bedrooms
- Spacious Bathroom and Two WC's
- Two Receptions & Study
- Kitchen/Diner & Utility Room
- Large Garage/Workshop
- Ample Driveway Parking
- Private Garden with Views
- Tax Band F | EPC Rating E
Property Details
- Property type: House
- Plot Sq Feet: 9,666 sqft
- Council Tax Band: F
Rooms
Porch
To the South side of the house is the lean-to porch, currently used as an additional utility room, with red quarry-tiled flooring and dual-aspect uPVC windows set on dwarf walls, offering lovely garden and hillside views. A side aspect uPVC door leads directly out to the garden. A striking stone archway and ornate timber door with cottage pane glass panels add unique character to the space.
Entrance Hall
A grand welcome awaits in the entrance hallway, featuring Portland Stone tile flooring, dual-aspect original stone mullion windows, a radiator, a phone point, and an original arched wooden door. The ornate front door and red brick decorative fireplace complement exposed beams and carpeted stairs with wooden balustrades.
View Entrance Hall PhotosSitting Room
The elegant sitting room displays the original wooden floorboards, whilst the dual-aspect uPVC windows frame the stunning valley and hillside view in the distance. The room benefits from two sets of radiators, an antique chandelier, and a Hamlet cast iron log burner set on tiles with a large natural sandstone surround.
View Sitting Room PhotosLiving Room
This peaceful room features a front aspect bay window with window seat, showcasing the magnificent hillside views of Cracken Edge, and is perfect to watch the sunsets. The side window looks towards South Head and Kinder. There are three radiators, an antique French chandelier, and a Clearview cast iron multi-fuel burner, which is set on tiles and surrounded by an ornate wooden mantelpiece.
View Living Room PhotosKitchen/Diner
A rustic charm defines this kitchen/diner with its tile flooring and dual-aspect uPVC windows. It is set out mainly with base units, with shelves being used rather than wall units. Cooking is on a six-burner gas hob (propane bottle situated outside) and eye-level electric oven/grill. There is plumbing for a dishwasher. The focal point in this room is the Morso cast iron multi-fuel burner set on a raised stone hearth, with stone shelves for logs to be stored below.
View Kitchen/Diner PhotosUtility Room
A practical room and features tile flooring, a uPVC window with privacy glass to the side aspect, and charming half-height wall panelling. A side aspect ornate timber door leads to the outside. It includes wall and base units for ample storage, and has been plumbed in for two washing machines and a dryer. This room also benefits from a winch-up drying rack, which makes for a really efficient laundry. The Condensing boiler (Worcester Bosch Greenstar) is situated in this room, providing ample heating and hot water.
View Utility Room PhotosDownstairs WC
Accessed via the utility room, this WC has tiled flooring, a timber-frame double-glazed window with privacy glass to the side aspect, and half-wall wood panelling.
View Downstairs WC PhotosLanding
Carpeted with wooden balustrades and benefits from a side aspect uPVC window. Loft access is provided via a loft ladder.
View Landing PhotosBedroom
This cosy double bedroom has laminate flooring, wall lights, a radiator, and a large side aspect uPVC window with pleasant garden views, and of the Lantern Pike hillside.
View Bedroom PhotosBedroom
Currently used as a workroom, this spacious double bedroom features original wooden flooring, a radiator, and a large front aspect uPVC window with hillside views. The room also benefits from built-in wardrobes.
View Bedroom PhotosBedroom
This bright double bedroom boasts two large uPVC windows offering hillside views and real oak flooring. A central antique French chandelier lights the room, along with several wall lights. There is a handy sink/vanity unit cleverly built into a set of antique drawers, and a radiator.
View Bedroom PhotosBedroom
A cosy double bedroom featuring carpeted flooring, a side aspect uPVC window, radiator, and the added convenience of a built-in handbasin.
View Bedroom PhotosStudy/Work Room
Ideal for working from home, this study/work room has carpeted flooring, a radiator, a rear aspect uPVC window with a hillside view, and is fitted with built-in shelves for storage.
View Study/Work Room PhotosWC
This WC features tile flooring, a side aspect timber frame window with privacy glass, and half-wall wood panelling.
View WC PhotosBathroom
A generous bathroom featuring tile flooring and dual-aspect uPVC windows with plantation shutters and half-height wall panelling. It includes a fitted bath and a tiled corner shower with bevelled glass doors.
View Bathroom PhotosFloorplans
Outside Spaces
Garden
Featuring several mature trees, shrubs, plants, and lawns on different levels, there is more than enough work here for the keen gardener! The summerhouse (currently used as a tool shed) is hidden away down the back garden path, and is raised on stilts owing to the whole area being built on a hillside, and makes a perfect little hideaway for potting, or crafting, or simply relaxing.
View PhotosParking Spaces
Garage
Capacity: 6
The garage/workshop provides excellent dry storage and/or parking for several vehicles. It has concrete flooring, two electric roller doors, and several plug sockets and ceiling lights to enable the user unlimited hours of use. For added convenience, it is also fitted with a pedestrian security-type door.
Driveway
Capacity: 10
A gravel driveway lies at the front of the property, providing parking for several vehicles.
View PhotosLocation
Properties you may like
By Sutherland Reay
