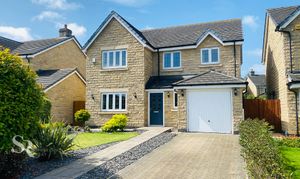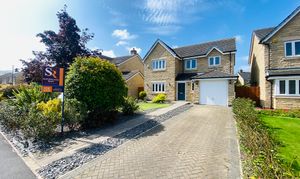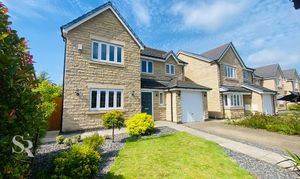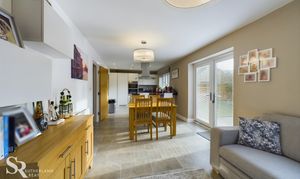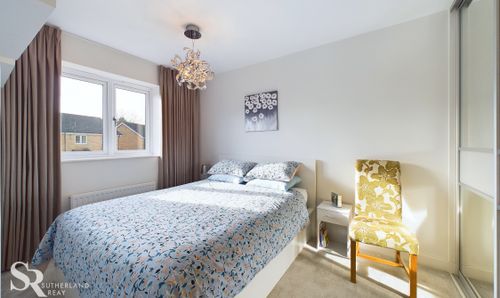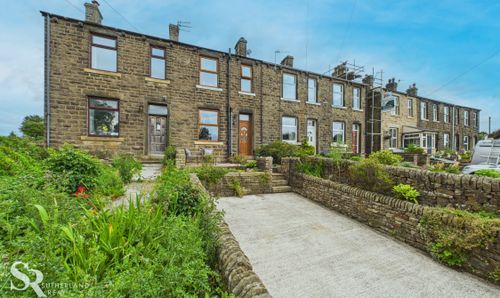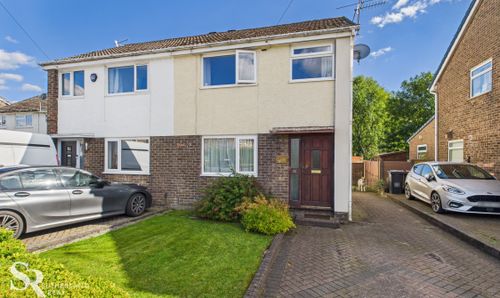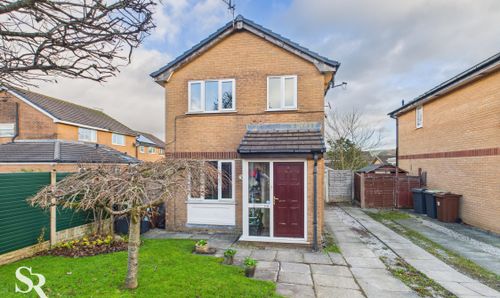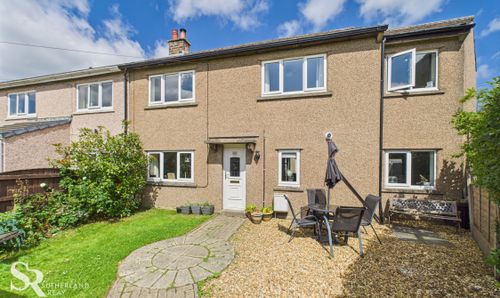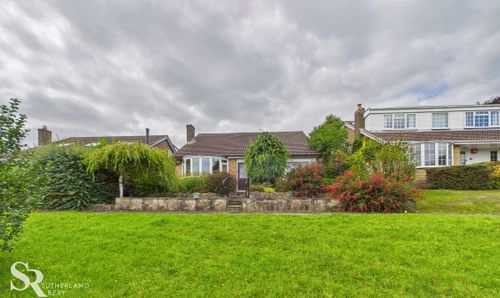4 Bedroom Detached House, Long Lane, Chapel-En-Le-Frith, SK23
Long Lane, Chapel-En-Le-Frith, SK23

Sutherland Reay
17-19 Market Street, Chapel-En-Le-Frith
Description
The outside space of this property is equally as captivating, with a charming front elevation featuring a paved pathway leading to the entrance. A well-manicured lawn and established flower beds enhance the kerb appeal, while gated side access ensures both practicality and security. The rear garden offers a generously sized lawn, perfect for outdoor activities, and a paved patio area ideal for al fresco dining or relaxing in the sun. The addition of a raised border and two palm trees creates a tropical oasis, while the shingled area provides a unique touch. Further amenities include an up and over garage door, composite door, light and power, and a block paved driveway with parking for two vehicles - making this property a true gem for those seeking both luxury and comfort in a desirable location.
EPC Rating: B
Virtual Tour
Key Features
- Detached House
- Remainder of NHBC Guarantee
- Beautifully Presented Throughout
- Quality Fixtures And Fittings
- Kitchen/Diner With Integral Appliances
- Four Bedrooms
- Two Modern Bathrooms (One En-suite) & WC
- Garage & Driveway Parking
- Tax Band E
- EPC Rating B
Property Details
- Property type: House
- Property style: Detached
- Price Per Sq Foot: £340
- Approx Sq Feet: 1,280 sqft
- Plot Sq Feet: 3,920 sqft
- Council Tax Band: E
Rooms
Hallway
The room is accessed through a composite door to the front elevation. The room has tiled flooring, a radiator, and stairs leading to the first floor.
View Hallway PhotosLiving Room
This room features a uPVC double-glazed window overlooking the front and a radiator. It is carpeted.
View Living Room PhotosDining Kitchen
This modern room features UPVC double-glazed French doors and windows to the side and rear, flooding the space with natural light. Fitted units at base and eye level provide ample storage, complemented by contrasting work surfaces and upstands. A stainless steel sink with chrome mixer tap, four-ring induction hob with extractor, and integrated oven/grill cater to all culinary needs. Integrated appliances including a fridge/freezer, washing machine, and dishwasher offer seamless convenience. The room is finished with tiled flooring, ceiling downlighters, and radiators for comfort.
View Dining Kitchen PhotosWC
This room features a UPVC double-glazed window to the front, a WC, a pedestal wash basin with chrome mixer tap, a radiator, and tiled flooring.
View WC PhotosLanding
This room features a UPVC double-glazed window offering pleasant hillside views. A spindled balustrade staircase leads to the upper level, while a built-in cupboard provides convenient storage. The room also includes a radiator and loft access.
View Landing PhotosBedroom
A rear-facing room with UPVC double-glazed window offering pleasant hillside views. Features include built-in mirrored wardrobes and a radiator.
View Bedroom PhotosEn-Suite Bedroom
This en-suite double room boasts a UPVC double-glazed window offering pleasant views towards Castle Naze. Built-in mirrored door wardrobes provide storage, and a radiator heats the room.
View En-Suite Bedroom PhotosEn-Suite
This room features a UPVC double-glazed side window, a walk-in shower with a chrome fixture, a WC, and a pedestal wash basin with a chrome mixer tap. It also includes a chrome ladder radiator, part-tiled walls, and ceiling downlighters.
View En-Suite PhotosBedroom
Rear-facing room with UPVC double-glazed window offering pleasant hillside views. Includes a radiator.
View Bedroom PhotosBedroom
A double room with a UPVC double-glazed window offering pleasant hillside views to the front, and features a radiator.
View Bedroom PhotosBathroom
This room features a UPVC double-glazed window to the front, a bath with a chrome mixer tap, a WC with push flush, and a wash basin with a chrome mixer tap. It also includes a radiator, part-tiled walls, and downlighters.
View Bathroom PhotosFloorplans
Outside Spaces
Front Garden
This property boasts a charming front elevation, complete with a paved pathway leading to the entrance. A well-maintained lawn and established flower beds add a touch of natural beauty, while gated side access provides practicality and security.
Rear Garden
Outside, a generously sized lawned garden extends to the rear of the property, complete with a paved patio area ideal for outdoor entertaining. A raised border adds visual interest, while a shingled area punctuated by two palm trees creates a touch of tropical flair.
View PhotosParking Spaces
Garage
Capacity: 1
Up and over garage door to the front elevation, composite door to the side elevation, light and power.
Driveway
Capacity: 2
To the front elevation is a block paved driveway with parking for two vehicles.
Location
Properties you may like
By Sutherland Reay
