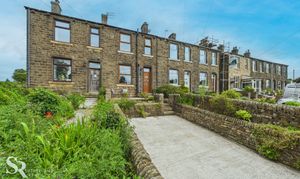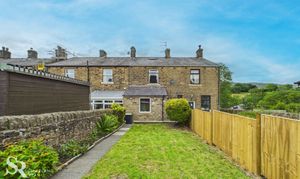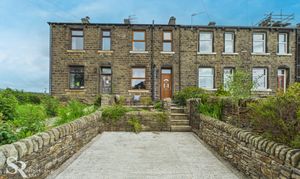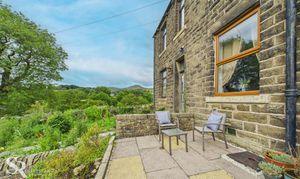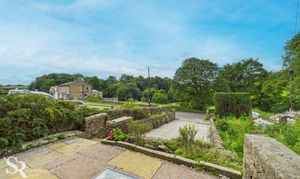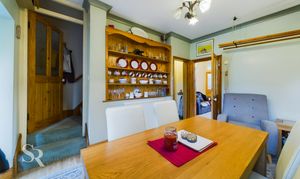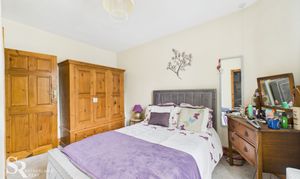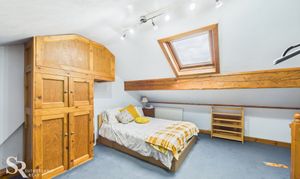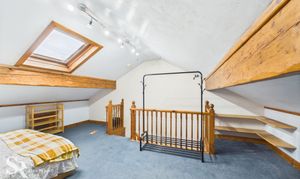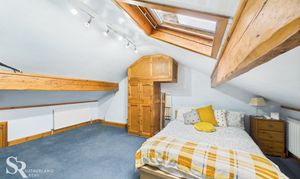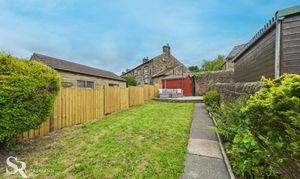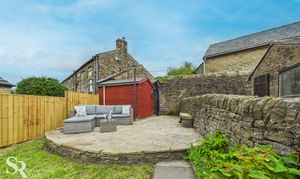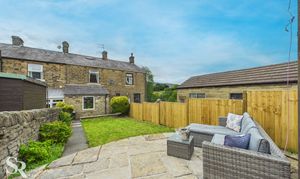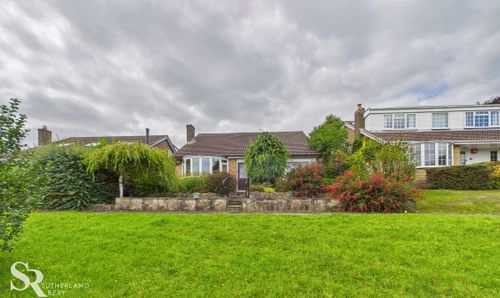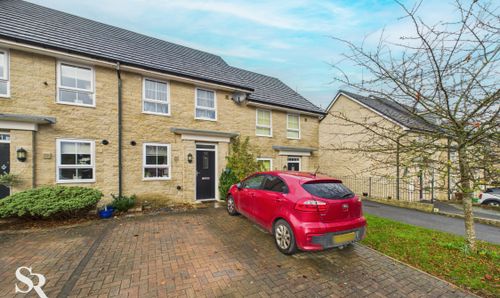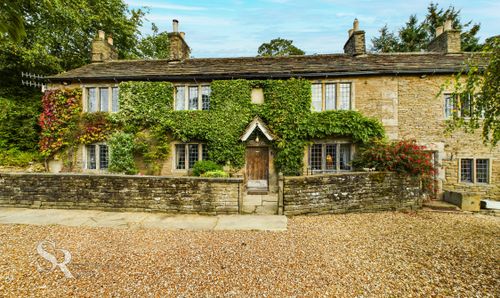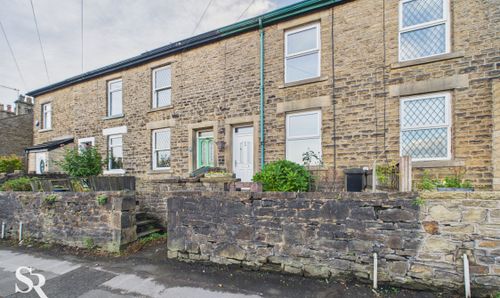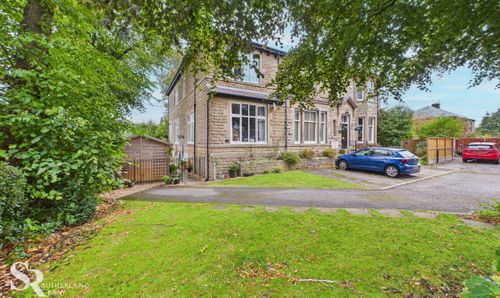Book a Viewing
To book a viewing for this property, please call Sutherland Reay, on 01298816178.
To book a viewing for this property, please call Sutherland Reay, on 01298816178.
2 Bedroom Terraced House, New Smithy, Chinley, SK23
New Smithy, Chinley, SK23

Sutherland Reay
17-19 Market Street, Chapel-En-Le-Frith
Description
Nestled in the heart of a serene countryside, this charming two-double-bedroom terraced house, with a loft room, is perfect for those seeking a peaceful escape without compromising convenience. Boasting a freehold tenure, this property offers a delightful blend of traditional features and modern comforts. The interior comprises two well-appointed bedrooms, a tastefully designed bathroom, a loft room ideal for extra storage or a home office, and two inviting reception rooms that provide the perfect space for relaxation or entertaining guests. Situated near the highly regarded schools of Chinley and boasting excellent train links to Sheffield and Manchester, this property is ideal for families and commuters alike. Residents will enjoy the added benefit of picturesque walks right on their doorstep, leading to iconic landmarks such as South Head and Kinder Scout and the first Pennine Way, allowing them to immerse themselves in the area's rich natural beauty and history.
Outside, this property truly shines with its thoughtfully designed outdoor spaces. A stone retaining wall gracefully lines the double concrete driveway, leading to a charming patio area that complements the house's stone facade and offers stunning countryside views. The terraced and lawned rear garden provides a tranquil escape from the hustle and bustle of everyday life, complete with a stone-paved patio at the back elevation where residents can unwind and enjoy the idyllic surroundings. Additional features include a garden shed and a smaller storage area, offering ample space for outdoor equipment and gardening tools. The double tandem concrete driveway adds further convenience and practicality to this impressive property, ensuring plenty of room for off-road parking. With its unique blend of character, comfort, and convenience, this terraced house presents a rare opportunity to embrace countryside living at its finest.
EPC Rating: D
Key Features
- Terraced Freehold
- Beautiful Countryside Location
- Two Double Bedrooms & Loft Room
- Two Receptions
- Close Proximity to Excellent Chinley Schools
- Excellent train links via Chinley to Sheffield and Manchester.
- Tax Band B
- EPC Rating D
Property Details
- Property type: House
- Property style: Terraced
- Price Per Sq Foot: £350
- Approx Sq Feet: 829 sqft
- Plot Sq Feet: 2,400 sqft
- Council Tax Band: B
Rooms
Porch
It has carpet flooring. The side aspect has a timber frame and privacy glass panel, a UPVC door with glass lite, and a timber frame door with frosted glass leading to the living room.
View Porch PhotosLiving Room
The living room has carpet flooring, a front aspect UPVC window with countryside views, built-in cupboards, and a gas fireplace with a Chatsworth stone-like mantle surround, hearth, and inlay.
View Living Room PhotosDining Room
Dining room with laminate floor, rear aspect UPVC window, access to under-stair storage, plumbed for washing machine, carpeted stairs to first floor, and archway to the kitchen. The room features a built-in crockery cabinet as a feature.
View Dining Room PhotosKitchen
The kitchen has laminate flooring, a rear-facing UPVC window, and garden views. There is also a side-facing UPVC stable door with privacy glass. There are wall and floor storage units, and integrated appliances include a fridge/freezer, slimline wine fridge, dishwasher, double under-counter oven, and four-burner gas stove top.
View Kitchen PhotosFirst Floor Landing
The area has carpet flooring and carpeted stairs with wooden balustrades to the loft room.
Bedroom
The bedroom has carpet flooring, a rear aspect UPVC window with a garden and countryside view, and a built-in wardrobe.
View Bedroom PhotosBedroom
The bedroom has carpet flooring and a front aspect UPVC window with countryside views.
View Bedroom PhotosBathroom
The bathroom features vinyl flooring, a rear-facing UPVC window with privacy glass, a shower bath with an electric shower, and wall tiles.
View Bathroom PhotosLoft Room
The spacious loft bedroom has carpet flooring, a built-in cupboard, striking wooden beams, eaves access, and a Velux ceiling window at the rear.
Floorplans
Outside Spaces
Front Garden
A stone retaining wall lines the double concrete driveway. Stone steps lead to a patio area that complements the house's stone facade, offering beautiful countryside views.
Rear Garden
A terraced and lawned rear garden with a stone-paved patio to the back elevation offering beautiful countryside views. It includes a garden shed and a smaller storage area.
Parking Spaces
Driveway
Capacity: 2
A double tandem concrete surface driveway is a great addition to the property.
Location
Properties you may like
By Sutherland Reay
