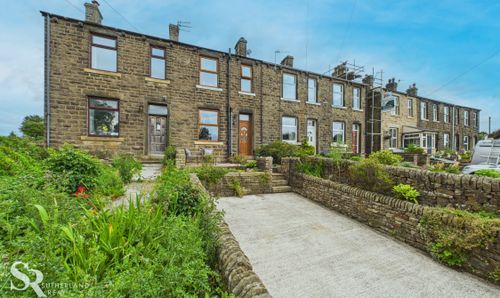Book a Viewing
To book a viewing for this property, please call Sutherland Reay, on 01298816178.
To book a viewing for this property, please call Sutherland Reay, on 01298816178.
2 Bedroom Cottage, Whitehough, Chinley, SK23
Whitehough, Chinley, SK23

Sutherland Reay
Sutherland Reay, 17-19 Market Street
Description
Nestled in the charming hamlet of Whitehough in Chinley, this delightful two-bedroom mid-terrace stone cottage offers a perfect blend of traditional character and comfort. The property boasts two well-proportioned bedrooms, a bathroom, and a cosy kitchen/diner that is perfect for enjoying home-cooked meals and a bright conservatory. Additionally, an attic room offers versatile space to suit your needs. The cottage is complemented by an enclosed private garden, providing a peaceful outdoor retreat to enjoy with family and friends. With a tax band B and an EPC rating D, this property offers an ideal opportunity for a comfortable and convenient lifestyle in a picturesque setting.
Outside, the cottage's natural stone exterior is mirrored in a stone-built garden wall, creating a seamless transition between the property and its surroundings. A charming garden gate welcomes you into the paved front garden, designed for low maintenance while maintaining its appeal. The stone-paved rear garden, surrounded by walls and verdant hedges, further enhances the private atmosphere of the property, providing an exclusive space to unwind and soak in the peaceful surroundings. This well-maintained outdoor area truly complements the cottage's charm, offering a serene space for outdoor living.
EPC Rating: D
Key Features
- Mid-Terrace Stone Cottage
- Located in the Charming Hamlet of Whitehough in Chinley
- Two Bedrooms
- Kitchen/Diner
- Attic Room
- Enclosed Private Garden
- Tax Band B
- EPC Rating D
Property Details
- Property type: Cottage
- Price Per Sq Foot: £271
- Approx Sq Feet: 1,033 sqft
- Plot Sq Feet: 1,270 sqft
- Council Tax Band: B
Rooms
Living Room
The living room has carpet flooring, with a large UPVC window framing the front aspect and ceiling beams. A composite door with oval decorative glass adds a touch of elegance. A cosy open fireplace, complete with a stone surround and a wooden mantel beam, invites relaxation and warmth.
View Living Room PhotosKitchen / Diner
The kitchen/diner is a versatile space with vinyl and carpet flooring. It features timber frame double-glazed windows overlooking the rear garden and a timber stable door leading to the conservatory. Under-stair storage provides convenient space, and carpeted stairs ascend to the first floor. The kitchen area is equipped with wall and base units, offering ample storage and workspace. It accommodates three under-counter appliances and a cooker. A timber-frame cottage pane door connects the kitchen/diner to the living room.
View Kitchen / Diner PhotosConservatory
The area with carpet flooring, dual-aspect UPVC windows, and a composite ceiling adding additional natural light to the space. Enjoy stunning views of the garden from this bright and airy space.
View Conservatory PhotosBedroom
This double bedroom features carpet flooring, perfect for relaxation. A large UPVC window floods the room with natural light, offering pleasant views of the front aspect. Convenient built-in wardrobes provide ample storage space.
View Bedroom PhotosBathroom
A tiled bathroom with carpet flooring, a side-aspect UPVC window with privacy glass, and a practical shower/bath combination fitted with an electric shower.
View Bathroom PhotosBedroom
This bedroom features carpet flooring and a large rear-aspect UPVC window offers plenty of natural light. The walls are adorned with wallpaper. A carpeted staircase leads up to the attic room.
View Bedroom PhotosAttic Room
A cosy space. The floor is carpeted, while the ceiling has wooden beams, adding rustic charm. A ceiling window allows for natural light and the eaves provide ample storage space.
View Attic Room PhotosFloorplans
Outside Spaces
Front Garden
A natural stone-built garden wall with a garden gate complements the stone exterior of the building. The paved front garden is low-maintenance, while the established verdant garden provides some privacy to the space.
Garden
A stone-paved garden enclosed by walls and verdant hedges provides a private space to relax and unwind.
Parking Spaces
On street
Capacity: N/A
Subject to availability.
Location
Properties you may like
By Sutherland Reay













































