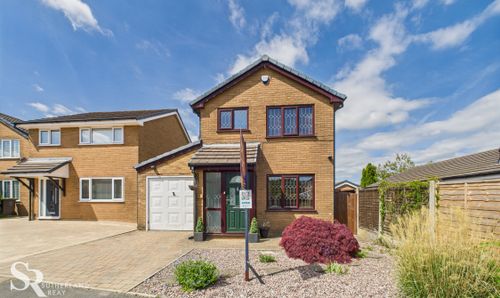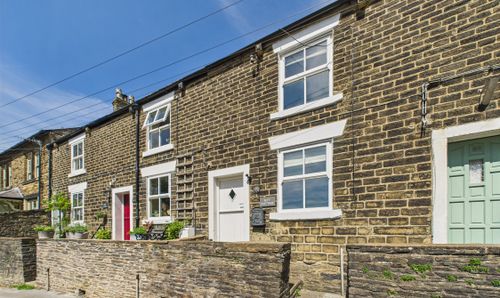Book a Viewing
To book a viewing for this property, please call Sutherland Reay, on 01298816178.
To book a viewing for this property, please call Sutherland Reay, on 01298816178.
4 Bedroom Detached House, Downlee Close, Chapel-En-Le-Frith, SK23
Downlee Close, Chapel-En-Le-Frith, SK23

Sutherland Reay
Sutherland Reay, 17-19 Market Street
Description
Nestled within a serene enclave, this exceptional 4-bedroom detached house exudes an air of timeless elegance and sophistication. Boasting a detached freehold status and offered with no onward chain, this residence epitomises luxury living at its finest. The property presents four well-appointed bedrooms, one with exclusive lift access, complemented by two bathrooms, including an en-suite, and a guest WC for added convenience. With three expansive reception rooms, a versatile study or additional reception room, a modern kitchen/diner, and a utility room, every aspect of this home exudes comfort and style. A large detached double garage, complete with a storage room, offers practicality and convenience. Set upon approximately 1 acre of meticulously landscaped private garden, including a delightful and productive orchard, this property provides a truly idyllic retreat for those seeking tranquillity and space.
Beyond the elegant facade lies a verdant paradise awaiting exploration. A tarmac driveway, concealed by lush hedges, sets an impressive entrance to the property. The front garden, resplendent with manicured lawns, bursts with colourful flower beds, setting a charming tone. Through gated side access, the rear garden unveils itself as a private haven, offering a sprawling lawn enveloped by mature hedges, ensuring utmost seclusion. Further allure awaits as a dedicated gravel pathway leads through captivating landscaping to reveal a productive vegetable garden and private orchard, extending the property’s footprint and creating a unique, expansive outdoor oasis. A large sweeping driveway to the front, providing parking for at least 8 vehicles, completes this exceptional offering, promising a lifestyle of unparalleled luxury and tranquillity.
EPC Rating: C
Key Features
- Detached Freehold House - NO CHAIN
- Four Bedrooms (One with Lift Access)
- Two Bathrooms (One En-suite) & WC
- Three Receptions
- Kitchen/Diner & Utility Room
- Study or Reception Room
- Large Detached Double Garage & Storage Room
- Large Private Landscaped Garden incl. Fruit Orchard
- Approximately 1 Acres of Land
- Tax Band G | EPC Rating C
Property Details
- Property type: House
- Price Per Sq Foot: £296
- Approx Sq Feet: 2,486 sqft
- Council Tax Band: G
Rooms
Porch
The entrance features tiled flooring and a dual-aspect uPVC window, ensuring ample natural light. The front door boasts an elegant oval frosted glass window, with a further timber-framed door with privacy glass leading into the entrance hall.
View Porch PhotosEntrance Hall
A spacious entrance hall, laid with carpet flooring, which extends to the carpeted stairs leading to the first floor. This central area flows into the dining room, provides convenient access to the kitchen, reception rooms, and WC. The room also has a cloak area, a dedicated space to hang coats and jackets out of the way.
View Entrance Hall PhotosDining Room
The room benefits from the same carpet flooring as the entrance hall. A rear-aspect aluminium sliding door opens directly onto the garden room.
View Dining Room PhotosLiving Room
An inviting space with carpet flooring. Bathed in light from a generous front-aspect uPVC bay window and a rear-aspect aluminium glass sliding door to the garden room, complemented by an additional side-aspect uPVC window. A striking stone-clad wall features an open fireplace set on a tiled hearth, creating a focal point.
View Living Room PhotosStudy
A versatile space, currently configured as a study, offering carpet flooring and a front-aspect uPVC bay window.
View Study PhotosGarden Room
A bright and airy retreat with dual-aspect uPVC windows and two uPVC glass sliding doors, fitted with vertical blinds, offering direct access to the garden. This room also boasts a built-in bar area with mirrored shelves, ideal for entertaining.
View Garden Room PhotosKitchen/Diner
A contemporary and functional space with durable laminate flooring and a dedicated seating area. The kitchen is fitted with a range of wall and base units complemented by Corian worktops. Integrated appliances include a multipurpose eye-level Neff oven, microwave and grill above a separate large oven. A four-plate electric hob and an extractor. The seating area features built-in wall and base units and a large uPVC glass sliding door with direct garden access. A door leads to the utility room, and notably, another door provides access to a built-in lift providing easy access directly into the bedroom above.
View Kitchen/Diner PhotosUtility Room
This practical space has laminate flooring and a side-aspect uPVC window and door with a glass window leading to the garden. It features fitted wall and base units for storage with space for two to four under-counter appliances. It accommodates an American fridge/freezer and houses the boiler.
View Utility Room PhotosWC
A generously sized convenience with laminate flooring and a side-aspect uPVC window with privacy glass.
View WC PhotosLanding
A bright and welcoming landing with carpet flooring, illuminated by front-aspect uPVC windows. Wooden balustrades add a touch of classic charm. A convenient storage cupboard houses the water tank.
View Landing PhotosBedroom
A comfortable double bedroom with carpet flooring and a large front-aspect UPVC window with a garden view.
View Bedroom PhotosBedroom
This double bedroom features carpet flooring and a large rear-aspect uPVC window offering delightful rear garden views. Built-in wardrobes with an integrated vanity provide excellent storage and a practical space, while a feature wallpapered wall adds a delightful focal point.
View Bedroom PhotosEn-suite Bedroom
A spacious double room with carpet flooring, fitted wardrobes, and a large rear-aspect uPVC window overlooking the rear garden. This room benefits from a dedicated floor space designed for lift access. An elegant archway leads into the dressing room.
View En-suite Bedroom PhotosDressing Room
With carpet flooring and a large rear-aspect uPVC window offering pleasant rear garden views. This room boasts built-in wardrobes, providing ample storage.
View Dressing Room PhotosEn-suite
Tiled en-suite with tiled flooring and a side-aspect uPVC window. It features a large walk-in shower with a glass sliding door, fitted with an electric shower, and a heated towel rail for added comfort.
View En-suite PhotosBathroom
A tiled bathroom with tiled flooring and a side-aspect uPVC window with privacy glass. It features a corner shower with bevelled glass sliding doors, fitted with an electric shower, and a heated towel rail.
View Bathroom PhotosBedroom
A charming double bedroom with carpet flooring and a large front-aspect uPVC window. A striking feature wallpapered wall adds a unique and elegant touch.
View Bedroom PhotosFloorplans
Outside Spaces
Front Garden
Tucked behind lush, verdant hedges ensuring exceptional privacy from the roadside, this charming property boasts a sweeping Tarmac driveway to the front. The established lawned garden is a visual delight, adorned with vibrant flower beds. Gated side access leads to the rear garden.
View PhotosRear Garden
Step into a private oasis where a vibrant, generously-sized lawn offers ample space for relaxation and recreation, beautifully framed by verdant, mature hedges that ensure absolute privacy. Thoughtful landscaping creates captivating visual focal points throughout. Tucked discreetly to one side, a charming gravel pathway winds through a bed of fragrant shrubs, which has a delightful summerhouse – the perfect spot for quiet contemplation. Beyond this, a productive vegetable garden awaits, with a rear gate providing direct access to a private orchard. This additional, expansive space further enhances the property's generous footprint, making it a truly unique offering.
View PhotosParking Spaces
Double garage
Capacity: 2
A practical and versatile space featuring a concrete floor and a traditional up-and-over garage door. Convenient pedestrian access to the garden is provided via a timber door. A separate, dedicated room offers an ideal area for hobbies or storage.
View PhotosDriveway
Capacity: 8
A large sweeping driveway to the front of the house provides parking for at least 8 vehicles.
View PhotosLocation
Properties you may like
By Sutherland Reay

























































































