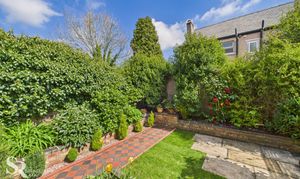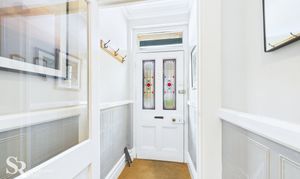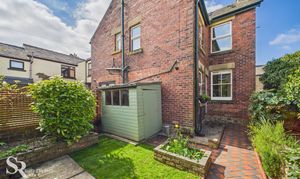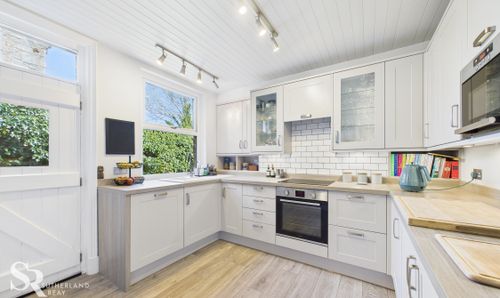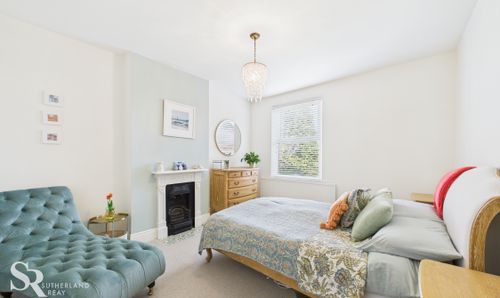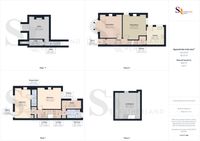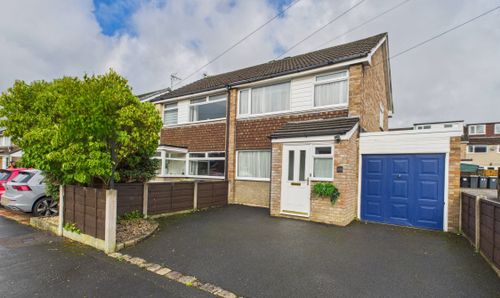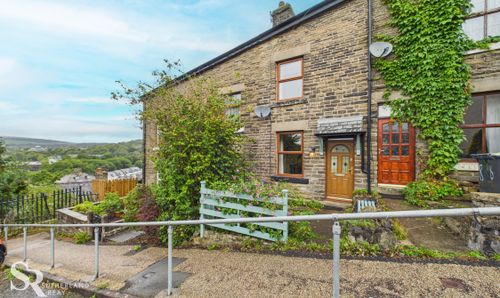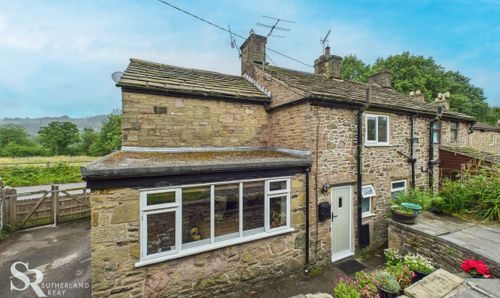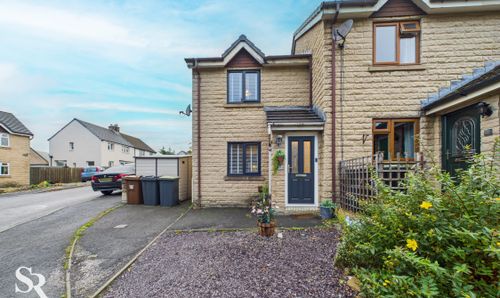4 Bedroom Semi Detached House, Hayfield Road, Chapel-En-Le-Frith, SK23
Hayfield Road, Chapel-En-Le-Frith, SK23
Description
A charming stone facade with a smart cast iron gate sets the tone for the outside space that surrounds this delightful property. A low-maintenance front garden, laid with attractive stone gravel, leads the way to a Victorian-inspired garden at the rear. Be guided by a striking black and red tile pathway, bordered by red brick-built planters overflowing with lush greenery and colourful flowers. Privacy abounds with mature hedges that offer a sense of seclusion. A well-maintained lawn beckons you to relax on a stone-paved seating area, perfect for enjoying the peace and serenity of the outdoors. Completing this idyllic picture is a practical garden shed that provides additional storage space, adding to the functionality of this already charming property. Viewing is highly recommended to fully appreciate all that this property has to offer.
EPC Rating: D
Key Features
- Semi-Detached Freehold
- Central Chapel-en-le-Frith Location
- Period Property boasting Original Features
- Three Bedrooms & Spacious Loft Room
- Well Appointed Bathroom
- Two Receptions
- Contemporary Kitchen & Cellar
- Private Landscaped Garden
- Tax Band C
- EPC Rating D
Property Details
- Property type: House
- Property style: Semi Detached
- Approx Sq Feet: 1,485 sqft
- Plot Sq Feet: 1,647 sqft
- Property Age Bracket: Victorian (1830 - 1901)
- Council Tax Band: C
Rooms
Porch
A welcoming room with a front aspect, featuring a timber door with ornate decorative glass windows and floor mat flooring. A further timber door with a clear glass panel leads to the entrance hall. The walls are finished with an embossed wallcovering that beautifully enhances the period features of this charming property.
View Porch PhotosHallway
A welcoming hallway, where practical laminate flooring meets elegant embossed wall detailing, a subtle echo of the porch's charm. Your eye is immediately drawn to a striking ornate Victorian archway, gracefully supported by decorative corbels, which perfectly frames the carpeted stairs ascending to the first floor.
View Hallway PhotosLiving Room
Carpeted for comfort and filled with natural light from large, front-aspect timber-framed windows featuring elegant Venetian blinds. The room's focal point is a striking ornate cast iron fireplace, beautifully set on a tiled hearth with matching tile insets that perfectly complement the stone marble surround.
View Living Room PhotosDining Room
A delightful room boasting stylish Karndean flooring and benefiting from ample natural light thanks to large, dual aspect timber-framed windows. The room is further enhanced by a beautiful decorative ornate cast iron fireplace, complete with charming tile insets, set upon a tiled hearth with a wooden mantel surround, creating a truly inviting space.
View Dining Room PhotosKitchen
A modern and contemporary kitchen benefiting from a side aspect uPVC framed window and a timber door with a port window, and a transom window above, allowing for excellent natural light. Fitted with a range of wall and base units providing ample storage. Integrated appliances include a dishwasher, under-counter fridge and freezer, an under-counter oven, and a sleek glass stovetop. A timber door leads to a pantry area with stairs descending to the cellar.
View Kitchen PhotosCellar
A useful cellar space, benefiting from a front aspect timber window and concrete flooring. Plumbed for a washing machine and dryer, offering valuable storage.
Landing
A split-level landing and hallway, carpeted for comfort, immediately create an airy feel with modern wood and glass balustrades. Carpeted stairs ascend to the loft room. The landing also benefits from a built-in cupboard and additional built-in shelving, offering valuable storage solutions.
View Landing PhotosBathroom
A beautifully appointed bathroom featuring practical vinyl flooring and a rear aspect uPVC window fitted with privacy glass. The lower half of the walls is attractively tiled with contemporary subway tiles, complementing the stylish modern ball and claw bath which also benefits from a hand shower attachment.
View Bathroom PhotosStudy or Bedroom
A well-proportioned room featuring comfortable carpet flooring and a side aspect window offering a pleasant hillside view.
View Study or Bedroom PhotosBedroom
A comfortable double bedroom featuring carpet flooring and a rear-facing uPVC window fitted with a Venetian blind. The room's focal point is a striking decorative ornate cast iron fireplace, complete with a painted cast iron mantle surround and set upon a tiled hearth, adding a touch of character and charm.
View Bedroom PhotosEn-suite Bedroom
A well-presented double bedroom enjoys a bright front aspect courtesy of uPVC windows fitted with Venetian blinds and carpeted flooring for added comfort. Privacy is assured with a bi-fold timber door. A captivating focal point is the decorative ornate cast iron fireplace, complete with a painted cast iron mantle and surround, elegantly set upon a tiled hearth. A timber-framed door with frosted glass panels provides access to the en-suite.
View En-suite Bedroom PhotosShower Room
Features include practical vinyl flooring, a tiled shower with a bifold glass door, and a heated towel rail for added comfort.
View Shower Room PhotosLoft Room
Boasting exceptional space and character. The striking vaulted ceiling features a charming white-painted beam. Natural light floods the room through a side aspect uPVC window and two ceiling windows, creating a bright and airy atmosphere. Contemporary timber and glass balustrades enhance the modern feel, while generous built-in wardrobes provide a delightful abundance of storage.
View Loft Room PhotosFloorplans
Outside Spaces
Front Garden
The attractive stone facade of the property is beautifully enhanced by a stone garden wall, complete with a smart cast iron gate. This creates a practical, low-maintenance front garden laid with attractive stone gravel. Mature, verdant hedges provide a good degree of privacy to the front of the house.
View PhotosRear Garden
Step into a secluded Victorian-inspired garden, a tranquil haven perfect for unwinding. A striking black and red tile checkered pathway guides you through the space, beautifully complemented by red brick-built planters bordering the property. These planters are brimming with lush, verdant hedges and colourful flowers, creating a sense of privacy and charm. A neatly kept green lawn extends to a stone-paved seating area, ideal for enjoying peaceful moments outdoors. Practicality is also catered for with a useful garden shed providing additional storage.
View PhotosParking Spaces
On street
Capacity: N/A
Subject to availability.
Location
Properties you may like
By Sutherland Reay



