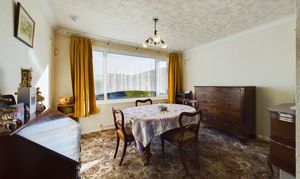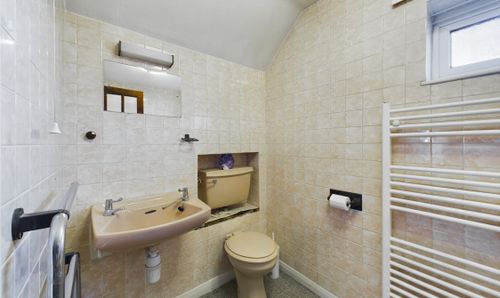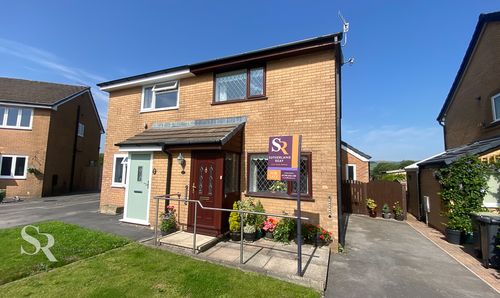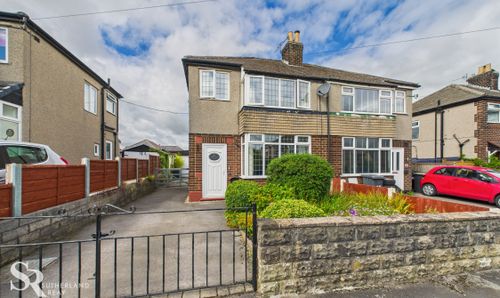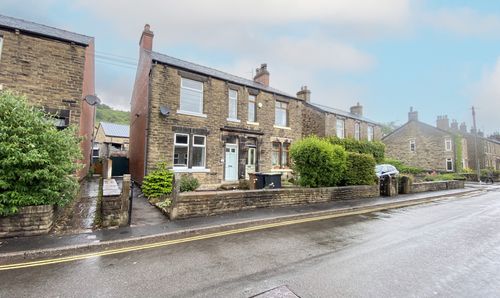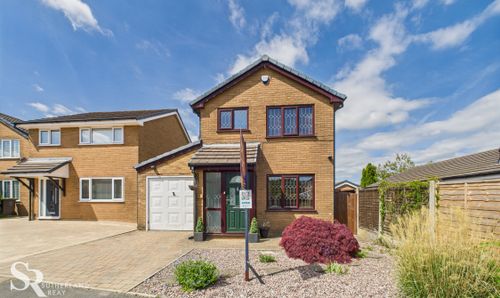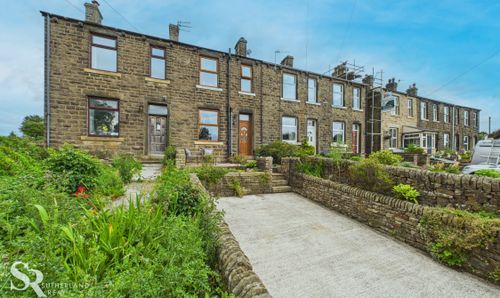Book a Viewing
To book a viewing for this property, please call Sutherland Reay, on 01298816178.
To book a viewing for this property, please call Sutherland Reay, on 01298816178.
3 Bedroom Detached Bungalow, Hallsteads Close, Dove Holes, SK17
Hallsteads Close, Dove Holes, SK17

Sutherland Reay
Sutherland Reay, 17-19 Market Street
Description
Outside, the property continues to impress with a paved driveway leading to the double garage, offering ample parking space for residents and visitors alike. The garage itself is a standout feature, complete with dual aspect windows, concrete flooring, and an electric up-and-over door for added convenience. Additionally, a paved driveway adjacent to the house provides parking for two vehicles, making this property perfect for those with multiple cars or seeking extra space for outdoor activities. The enclosed and private lawned garden at the rear of the property offers a generous space, ideal for relaxing and enjoying the picturesque countryside views.
EPC Rating: D
Key Features
- Freehold Dormer Bungalow
- Central Dove Holes Location
- Two Bathrooms
- Two Receptions
- Spacious Double Garage
- Enclosed Private Garden with Countryside Views
- Tax Band D
- EPC Rating D
Property Details
- Property type: Bungalow
- Price Per Sq Foot: £167
- Approx Sq Feet: 1,981 sqft
- Plot Sq Feet: 4,628 sqft
- Council Tax Band: D
Rooms
Living Room
The living room features a carpeted floor, a rear-facing UPVC window with a garden view, and a charming cast iron fireplace with a stone-clad chimney breast.
View Living Room PhotosDining Room
The dining area features carpet flooring and a front-facing UPVC window. An archway connects the space to the adjacent living room.
View Dining Room PhotosKitchen
The kitchen, with its vinyl flooring and rear-aspect UPVC window, offers a garden view. Wall and base units provide ample storage, while the designated spaces accommodate two under-counter appliances. An integrated electric hob, eye-level oven, and microwave oven complete the kitchen setup.
View Kitchen PhotosBack Porch
A tiled porch with plenty of natural light from dual-aspect UPVC windows. A side door with glass panels opens onto the garden, while a charming timber-framed cottage pane door leads into the kitchen.
Bedroom
This double bedroom features carpet flooring and a large, front-aspect UPVC window that fills the room with natural light. Convenient built-in wardrobes provide ample storage space.
View Bedroom PhotosBedroom
Another double bedroom features carpet flooring and a large, front-facing UPVC window allows ample natural light to fill the room.
View Bedroom PhotosShower Room
An updated and contemporary shower room with vinyl flooring and a rear-aspect UPVC window. A built-in vanity unit provides storage, while a waterproof panelled shower and a glass shower door create a sleek and easy-to-clean space. A heated towel rail adds a touch of luxury and warmth.
View Shower Room PhotosFront Porch
The area has carpet flooring, and a side-aspect UPVC window offering natural light. Front-facing UPVC door with a glass panel. A built-in cupboard houses the boiler.
View Front Porch PhotosHallway
The entrance hall features carpet flooring and wooden stairs to the first floor. A timber-framed door with bevelled glass panels allows for natural light to fill the space. Built-in cupboards line one wall, providing additional storage space. A carpeted passage connects the bedrooms and reception rooms.
View Hallway PhotosLanding
The landing features carpet flooring. Built-in cupboards offer ample storage space, and a discreet cupboard door leads to a storage room behind the cupboards.
View Landing PhotosBathroom
A tiled bathroom with a side-aspect UPVC window. A timber cottage pane door with bevelled glass adds a touch of rustic elegance. The room also features a heated towel rail and a shower/bath.
View Bathroom PhotosBedroom/Home Office
Another versatile space that functions as a carpeted bedroom or home office and features a delightful dormer window. Built-in wardrobes offer storage and a timber-framed bevel glass slider door leads to the landing.
View Bedroom/Home Office PhotosBedroom/Dressing Room
A spacious and versatile room with carpet flooring, a side aspect UPVC window and a built-in vanity and wardrobe. A timber door leads to convenient eaves storage.
View Bedroom/Dressing Room PhotosFloorplans
Outside Spaces
Garden
With its paved driveway leading to a double garage, this property offers ample parking space. The enclosed and private lawned garden at the back of the house provides panoramic countryside views, making it a peaceful retreat.
Parking Spaces
Garage
Capacity: 2
A spacious double garage with dual aspect windows, concrete flooring and an electric up-and-over garage door.
Driveway
Capacity: 2
A paved area beside the house in front of the garage provides parking for two vehicles.
Location
Properties you may like
By Sutherland Reay


