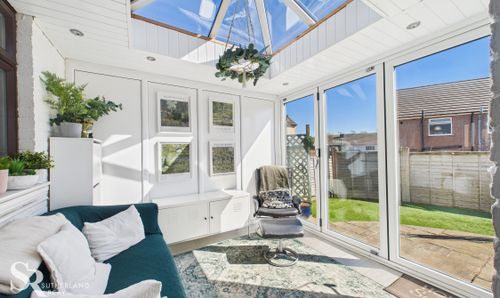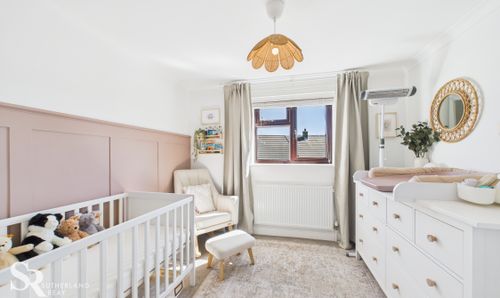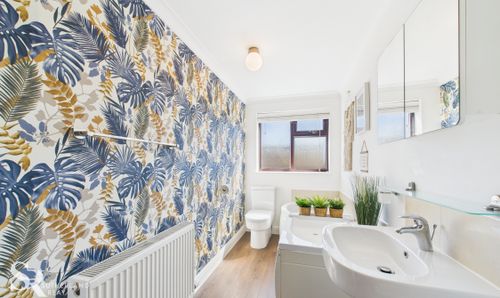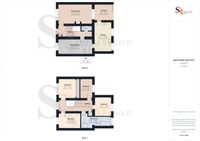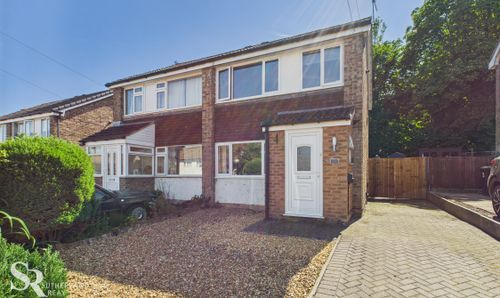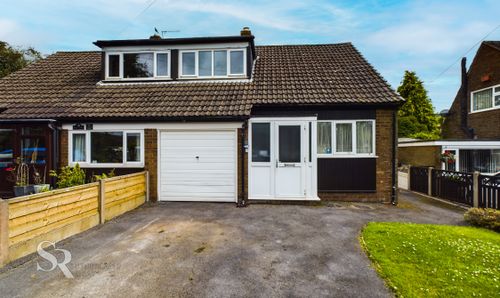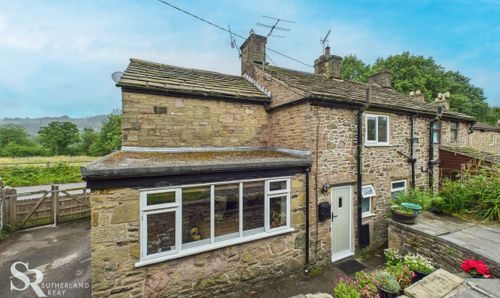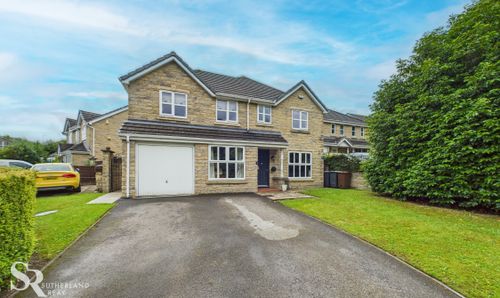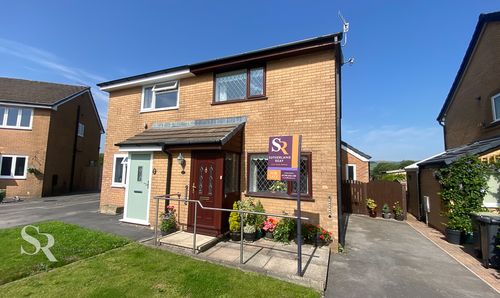Book a Viewing
To book a viewing for this property, please call Sutherland Reay, on 01298816178.
To book a viewing for this property, please call Sutherland Reay, on 01298816178.
4 Bedroom Semi Detached House, Grange Park Road, Chapel-En-Le-Frith, SK23
Grange Park Road, Chapel-En-Le-Frith, SK23

Sutherland Reay
17-19 Market Street, Chapel-En-Le-Frith
Description
Externally, the property offers a practical and functional outdoor space that is perfect for entertaining and relaxing in the warmer months. The front of the property benefits from a fully tarmaced garden, providing an easy-to-maintain and highly functional parking area accommodating multiple vehicles. Moving to the rear, a charming and intimate outdoor area includes a stone-paved patio and artificial lawn within a fenced perimeter, ensuring privacy and security. Additional features include a garden shed for convenient storage, while a side gate offers direct access to the front of the property, enhancing practicality and ease of movement.
EPC Rating: C
Key Features
- Semi-Detached Freehold
- Four Bedrooms
- Bathroom & WC
- Two Spacious Receptions
- Kitchen & Sunroom
- Off-road Parking
- Tax Band B
- EPC Rating C
Property Details
- Property type: House
- Price Per Sq Foot: £251
- Approx Sq Feet: 1,195 sqft
- Plot Sq Feet: 2,110 sqft
- Property Age Bracket: 1970 - 1990
- Council Tax Band: B
Rooms
Entrance Hall
A welcoming entrance hall accessed via a secure composite front door with privacy glass panels. The flooring transitions seamlessly from an entrance mat upon entry to durable laminate, while the staircase is fully carpeted and features elegant glass and wooden balustrade. The hallway also benefits from a practical utility cupboard, a convenient downstairs WC, and understairs storage.
View Entrance Hall PhotosLiving Room
This naturally light and spacious living room enjoys excellent natural illumination thanks to uPVC windows on both the front and rear aspects. The rear window provides a view into the adjoining sunroom. The room is finished with laminate flooring that flows through from the entrance hall, and features a wall-mounted gas fireplace, creating a welcoming focal point.
View Living Room PhotosWC
A conveniently located, under-stairs cloakroom featuring continuation of the laminate flooring from the entrance hall, a feature wallpaper wall, and practical wall-mounted shelving.
View WC PhotosDining Room
This well-proportioned dining room offers a functional and inviting atmosphere. Benefiting from laminate flooring and a front aspect uPVC window, the room enjoys good natural illumination. A white painted glazed timber door provides access to the hallway, and a further matching door opens to the kitchen.
View Dining Room PhotosKitchen
A stylish and contemporary kitchen with rear aspect of uPVC windows. High gloss white wall and base units provide a sleek and modern feel, perfectly complemented by the laminate flooring. Integrated appliances include a fridge/freezer, dishwasher, combination washer/dryer, a five-burner gas hob, and an under-counter oven. The area also benefits from a convenient breakfast bar. A uPVC door with a privacy glass window provides access to the sunroom.
View Kitchen PhotosSunroom
Offering a bright and airy ambiance, this attractive sunroom is enhanced by uPVC side walls and rear aspect bi-fold glass doors, opening to the garden. A notable feature is the ceiling lantern, elegantly framed by a boxed ceiling. The practical laminate flooring adds a touch of modern convenience.
View Sunroom PhotosLanding
Carpeted, the landing benefits from a front aspect uPVC window, allowing for natural light. A convenient hallway cupboard provides storage and also houses the property's boiler. Access to the loft is provided via a fitted loft ladder, with the loft itself being partially boarded for ease of storage.
View Landing PhotosBedroom
A versatile room, currently utilised as a study, featuring carpeted flooring and a rear aspect uPVC window offering pleasant hillside views.
View Bedroom PhotosBedroom
A comfortable double bedroom featuring carpeted flooring and a rear aspect uPVC window. This room enjoys pleasant hillside views.
View Bedroom PhotosBathroom
The bathroom features practical laminate flooring and a rear aspect uPVC window fitted with privacy glass. A tiled bath and separate, walk-in shower complement the striking wallpaper, creating a touch of luxury.
View Bathroom PhotosBedroom
A well-proportioned bedroom featuring a front aspect uPVC window, carpeted flooring, and a striking feature wallpaper wall. Benefits of a built-in wardrobe.
View Bedroom PhotosBedroom
This double bedroom enjoys a pleasant front aspect via a uPVC window. The room is carpeted and includes a practical built-in wardrobe fitted with sliding doors, maximising floor space and offering excellent storage.
View Bedroom PhotosFloorplans
Outside Spaces
Front Garden
To the front, the property benefits from a fully tarmaced garden, providing a low-maintenance and highly practical parking area suitable for multiple vehicles.
View PhotosRear Garden
An intimate and low-maintenance outdoor space featuring a stone-paved patio and artificial lawn within a fenced perimeter. A garden shed, with electric, provides convenient storage, and a side gate offers direct access to the front of the property.
View PhotosParking Spaces
Driveway
Capacity: 3
A low maintenance tarmac area providing parking for up to three vechiles.
View PhotosLocation
Properties you may like
By Sutherland Reay







































