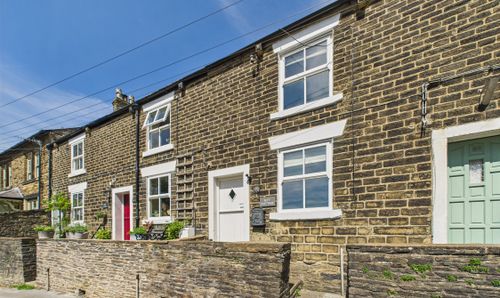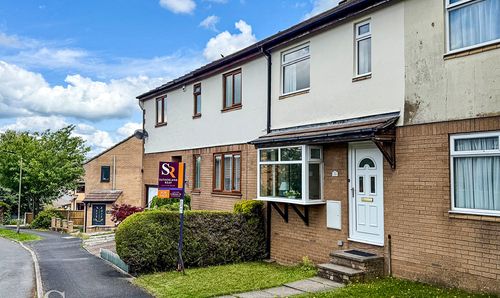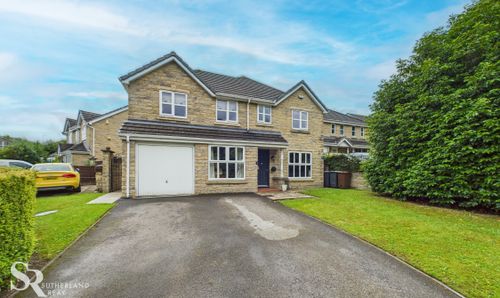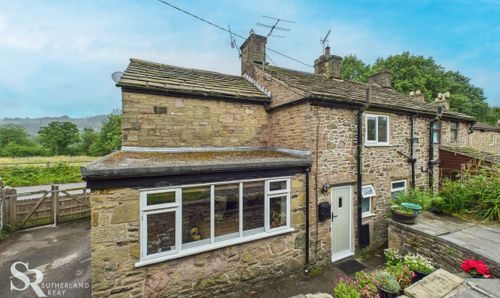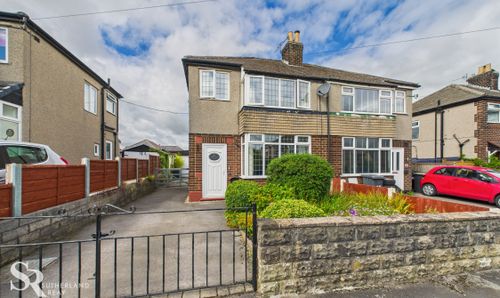Book a Viewing
To book a viewing for this property, please call Sutherland Reay, on 01298816178.
To book a viewing for this property, please call Sutherland Reay, on 01298816178.
4 Bedroom Semi Detached Barn Conversion, Bankhall, Chapel-En-Le-Frith, SK23
Bankhall, Chapel-En-Le-Frith, SK23

Sutherland Reay
Sutherland Reay, 17-19 Market Street
Description
Nestled within a historic hamlet on a secluded lane beneath the dramatic Iron Age Hillfort of Castle Naze, and offering easy access to the excellent amenities of the nearby market town of Chapel-en-le-Frith, "Bolefield House" presents a truly impressive four-bedroom barn conversion. This exceptional property enjoys the tranquillity of a rural setting on the very edge of the Peak District National Park, while also benefiting from superb commuter links. Adding significant appeal is the inclusion of an additional field, extending to approximately 2.65 acres.
This beautifully presented home has been meticulously updated to an exacting standard, seamlessly blending contemporary living with a wealth of original character. One unique feature is its natural spring water supply.
Spanning three floors, the generously proportioned accommodation comprises: a welcoming entrance hall with stairs ascending to the first floor, a charming living room featuring a multi-fuel stove – perfect for cosy evenings, a recently installed bespoke kitchen boasting high-quality fixtures and fittings, a separate formal dining room, a practical utility room, and a convenient downstairs WC.
The first floor landing leads to a double bedroom complete with a dressing room and en-suite bathroom, three further well-proportioned double bedrooms, and a stunning family bathroom. Ascending again, the second floor reveals a substantial loft room, offering flexible usage potential.
Externally, the property boasts a courtyard providing ample parking for several vehicles to the front. The rear of the house features a beautifully landscaped and private garden, enveloped by mature trees and shrubs, creating a peaceful oasis. Two delightful patio areas offer ideal spaces for outdoor relaxation and entertaining. This remarkable home, with the added benefit of land, is perfectly positioned to enjoy both the serenity of its rural environment and the convenience of nearby amenities, all within easy reach of fantastic countryside.
EPC Rating: E
Key Features
- Freehold Barn Conversion Over Three Floors
- Stunning Countryside Location
- Near Chapel-en-le-Frith Amenities
- Four Double Bedrooms & En-suite Dressing Room
- Two Bathrooms (One En-suite) & WC
- Two Large Receptions
- Newly Fitted Bespoke Fitted Kitchen/Diner
- Immaculately Presented Throughout
- Tax Band E | EPC Rating E
Property Details
- Property type: Barn Conversion
- Price Per Sq Foot: £282
- Approx Sq Feet: 2,390 sqft
- Plot Sq Feet: 20,182 sqft
- Property Age Bracket: 1910 - 1940
- Council Tax Band: E
Rooms
Hall
Timber door to the front elevation, timber framed double glazed window to the rear elevation, and stairs to the first floor.
Living Room
5.46m x 5.21m
Timber framed double glazed feature arched windows to the front elevation, feature stone inset fireplace housing a multi fuel stove, original timber ceiling beam, and a radiator.
Kitchen
6.36m x 3.70m
Timber framed double glazed windows to the front elevation, bespoke fitted Shaker style kitchen units to the base and eye level, granite work surfaces and upstands, central kitchen island housing an induction hob with a stainless steel extractor fan over, stainless steel undermounted sink with a chrome mixer tap over, integral double oven and grill, integral dishwasher, wine rack, space for an American style fridge/freezer, downlighters, radiator, and wood effect flooring. Space for a dining room table and chairs.
Dining Room
4.70m x 3.54m
Timber framed double glazed windows to the front elevation, and a radiator.
Utility Room
Timber doors to the side elevation, fitted units to the base and eye level, stainless steel and drainer with a chrome mixer tap over, plumbing for a washing machine, radiator, and wood effect flooring
WC
Timber framed double glaze window to rear elevation, WC with push flush, pedestal wash basin with chrome taps over, radiator, built-in cupboard, and wooden flooring .
Landing
Timber door to the rear elevation, timber framed double glaze windows to the rear elevation, and a radiator.
Bedroom One
4.69m x 4.41m
Timber framed double glazed window to front elevation, original timber ceiling beam, radiator, and stairs to the second floor.
Dressing Room
Timber framed double glazed windows to the rear elevation.
En-Suite
Walk-in shower cubicle with shower wall panels and a chrome shower fitment over, back to wall WC with push flush, vanity wash basin with chrome mixer tap, chrome ladder style radiator, tiled walls and flooring.
Bedroom Two
4.47m x 3.69m
Timber framed double glaze window to the front of the elevation, and a radiator
Bedroom Three
5.30m x 2.66m
Timber framed double glaze window to the front of the elevation, built in wardrobe, and a radiator
Bedroom Four
4.47m x 2.69m
Timber framed double glaze window to the front of the elevation, built in wardrobe, and a radiator
Bathroom
Timber framed double glazed window to the rear elevation, feature original stone wall, panelled bath with a chrome shower fitment and tap, glass fitted shower screen, pedestal wash basin, WC with push flush, and a radiator.
Second Floor
Loft Room
Vaulted ceiling and eaves storage access.
Floorplans
Outside Spaces
Garden
To the rear elevation is an attractive landscaped garden with a patio seating area, mature shrubs and trees, well stocked flower beds, steps leading up to a raised lawn and a further patio seating area which can be accessed from the first floor. There is access to the boiler room. Further information regarding the property: New Boiler fitted 2022, Spring Fed Water System and Septic Tank shared with two other properties.
Parking Spaces
Driveway
Capacity: 5
To the front of the property is a large parking area with room for several vehicles.
Location
Properties you may like
By Sutherland Reay
































