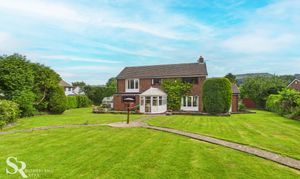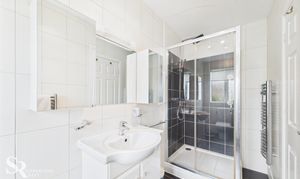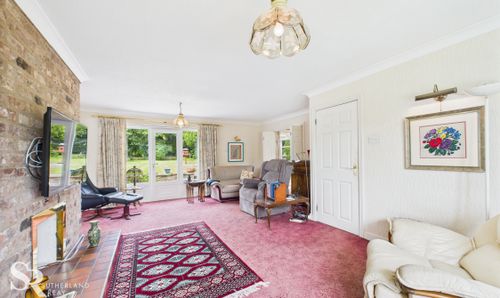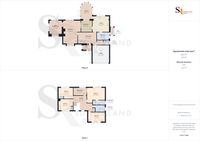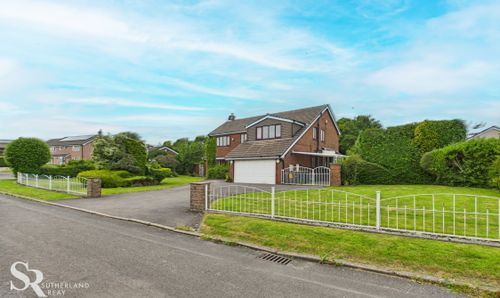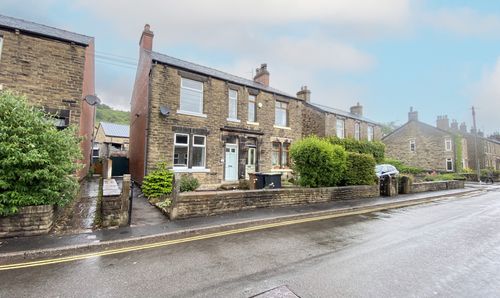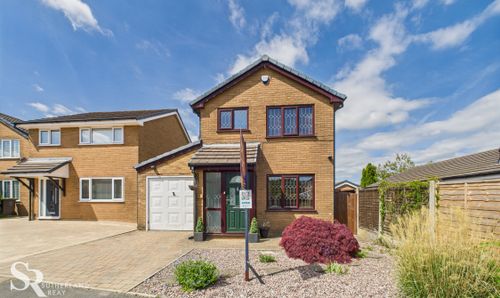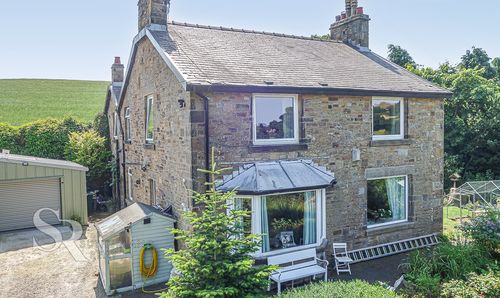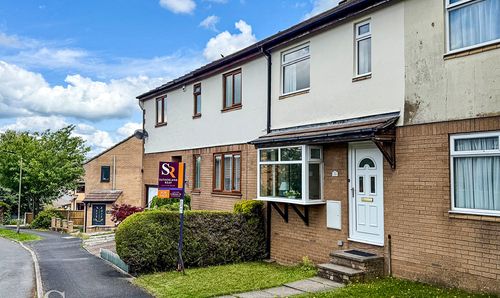Book a Viewing
To book a viewing for this property, please call Sutherland Reay, on 01298816178.
To book a viewing for this property, please call Sutherland Reay, on 01298816178.
4 Bedroom Detached House, Downlee Close, Chapel-En-Le-Frith, SK23
Downlee Close, Chapel-En-Le-Frith, SK23

Sutherland Reay
17-19 Market Street, Chapel-En-Le-Frith
Description
Step outside to discover a meticulously landscaped oasis, featuring a front garden with a low-rise white fence and lush hedges that frame the property elegantly. A pedestrian gate on one side and a carport gate on the other lead to the private rear garden. The back garden beckons with a spacious paved patio, perfect for al fresco dining or simply basking in the sunshine. Stone pathways wind through the manicured lawn, offering a picturesque setting for leisurely strolls. Mature hedges and flower beds provide a sense of privacy and year-round visual appeal. Parking is a breeze with the substantial double garage, complete with an electric up-and-over door for convenience. The driveway accommodates three to four vehicles with ease. This outdoors is an extension of the elegant interiors, offering a blend of comfort and style for the next lucky homeowner to enjoy.
EPC Rating: C
Key Features
- Detached Freehold House - NO CHAIN
- Four Double Bedrooms
- Two Bathrooms (One En-suite) & WC
- Three Receptions (Including Conservatory)
- Study or Reception Room
- Large Kitchen & Utility Room
- Direct Access Double Garage
- Carport & Driveway Parking
- Large Enclosed & Private Garden
- Tax Band G | EPC Rating C
Property Details
- Property type: House
- Plot Sq Feet: 15,866 sqft
- Council Tax Band: G
Rooms
Front Porch
Features tiled flooring and a uPVC door with a decorative glass panel, offering a garden outlook through its uPVC windows.
View Front Porch PhotosEntrance Hall
A spacious room with carpeted flooring and a carpeted staircase to the first floor, boasting white-painted wooden balustrades. Convenient access to a coat rack area, a storage cupboard, the WC, garage, and reception rooms.
View Entrance Hall PhotosWC
Finished with tiled flooring and half-height wall tiling. It features a side aspect uPVC window with privacy glass and a vanity unit with a basin.
View WC PhotosLiving Room
A generous living room enjoys a front aspect uPVC bay window and a rear aspect uPVC door with sidelight windows, all set on carpeted flooring. Bi-fold doors lead to the dining room and a versatile study/additional reception room. The room's focal point is an exposed brick chimney breast with a tiled hearth. The fireplace inset is currently utilised as a media centre.
View Living Room PhotosStudy / Reception Room
This versatile study or reception room benefits from dual aspect uPVC windows, including a front bay window. It features carpeted flooring, pine ceilings, and exposed beams, adding character to the space.
View Study / Reception Room PhotosDining Room
With carpeted flooring, and flows seamlessly into the conservatory. A door provides access to the kitchen.
View Dining Room PhotosConservatory
A bright conservatory with tiled flooring and dual aspect uPVC windows. The polycarbonate roof ensures ample natural light. A uPVC door opens directly onto the garden patio area.
View Conservatory PhotosKitchen
The kitchen boasts laminate flooring and a large uPVC window offering a garden view. It's well-equipped with wall and base units providing ample storage, space for an under-counter appliance, and integrated appliances including a four-burner gas hob with extractor fan and an eye-level oven and grill. A door leads into the utility room, and another timber door onto the conservatory.
View Kitchen PhotosUtility Room
Features vinyl tile flooring and a side aspect uPVC window with a timber frame door with glass panels. It offers space for an under-counter appliance, double sink basins, space for an American fridge freezer, and a built-in storage cupboard.
View Utility Room PhotosBack Porch
A distinctive back porch with rear aspect uPVC windows and a uPVC door with glass panels. A striking feature is the exposed red brick wall, pine ceiling, and half-height wood panelling, all complemented by the vinyl flooring.
View Back Porch PhotosLanding
The landing is very generous in size and has carpeted flooring, front aspect uPVC windows, and white-painted wooden balustrades. It also includes a built-in airing cupboard.
View Landing PhotosBathroom
Fully tiled with carpeted flooring and a side aspect uPVC window with privacy glass. It features a shower bath with an electric shower.
View Bathroom PhotosBedroom
With carpeted flooring and a large front aspect uPVC window offering hillside views. This room benefits from a built-in vanity with an inset basin and integrated storage cupboards.
View Bedroom PhotosEn-suite Bedroom
An inviting en-suite bedroom with carpeted flooring and a large rear aspect uPVC window providing views across the garden and features built-in wardrobes. Slatted bi-fold doors lead to the dressing room.
View En-suite Bedroom PhotosDressing Room
With carpeted flooring and a rear aspect uPVC window overlooking the garden. It boasts built-in wardrobes with mirrored doors and bi-fold slatted doors to the main bedroom, while another door leads to the landing area.
View Dressing Room PhotosEn-suite
The tiled en-suite shower room features vinyl tile flooring, a side aspect uPVC window with privacy glass, and a shower with a glass slider door. It also includes a built-in vanity and a heated towel rail.
View En-suite PhotosBedroom
This bedroom with carpeted flooring and a rear uPVC window, complete with built-in wardrobes.
View Bedroom PhotosBedroom
Another delightful bedroom with carpeted flooring, a front aspect uPVC window offering hillside views, and a built-in wardrobe.
View Bedroom PhotosFloorplans
Outside Spaces
Front Garden
A delightful feature, the front garden is landscaped and largely laid to lawn. A tasteful low-rise white fence enhances the home's brickwork, with established hedges and flowerbeds marking the property lines. Access to the private rear garden is provided by a pedestrian gate at one side and a carport gate at the other.
View PhotosRear Garden
Discover outdoor living at its best in this delightful garden. A spacious paved patio extends from the back of the house, providing a tranquil setting to unwind and take in the views across the manicured lawn. Thoughtfully placed stone pathways invite exploration, while mature hedges and flower beds create year-round visual appeal and a wonderful sense of seclusion.
View PhotosParking Spaces
Garage
Capacity: 2
A substantial double garage with a vaulted ceiling and an electric up-and-over garage door, providing direct access into the entrance hall.
View PhotosDriveway
Capacity: 4
A tarmac driveway provides parking comfortably for three to four vechiles.
View PhotosLocation
Properties you may like
By Sutherland Reay



