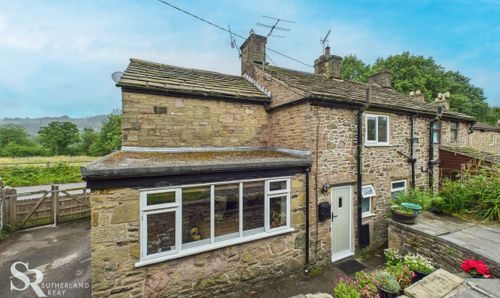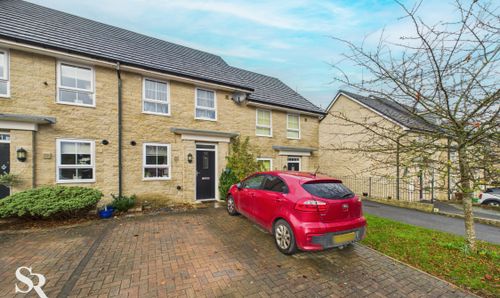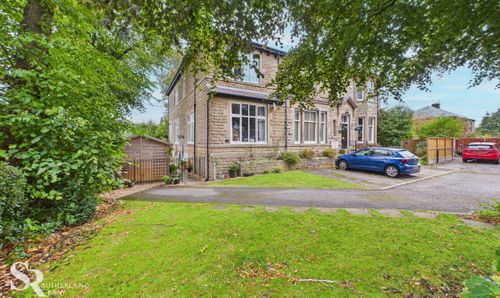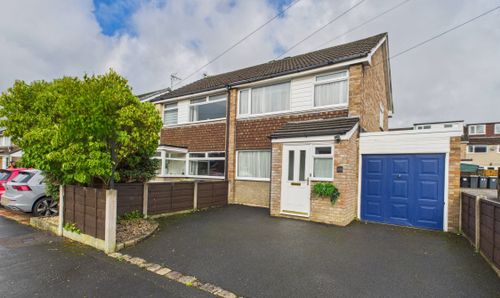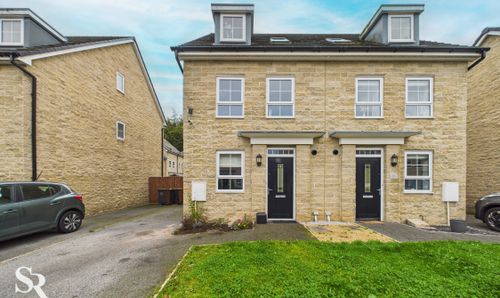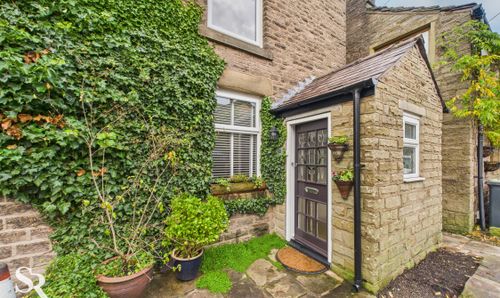2 Bedroom Semi Detached House, Combs Road, Chapel-En-Le-Frith, SK23
Combs Road, Chapel-En-Le-Frith, SK23
Description
Nestled in the picturesque Combs village, this captivating 2-bedroom semi-detached house offers a tranquil retreat for those seeking a peaceful abode. The property, boasting a freehold tenure, is set in a stunning location, perfect for those yearning for a serene environment. With ample space throughout, the house features two generously sized bedrooms, a spacious bathroom, a large kitchen/diner and a living room.
Residents will appreciate the convenience of outside storage and a private garden, ideal for relaxing evenings or hosting family gatherings. Positioned in Tax Band C and with an EPC Rating E, this property promises a comfortable lifestyle within a charming village setting. The garden's hillside views provide a breathtaking backdrop, creating a truly picturesque setting. The stone-paved patio at the rear of the house serves as a perfect spot to enjoy the tranquillity and relish the fresh air.
EPC Rating: E
Key Features
- Semi-Detached Freehold
- Stunning Combs Village Location
- Spacious Throughout
- Spacious Bathroom
- Large Kitchen/Diner
- Outside Storage
- Private Garden
- Tax Band C
- EPC Rating E
Property Details
- Property type: House
- Property style: Semi Detached
- Plot Sq Feet: 3,983 sqft
- Property Age Bracket: 1910 - 1940
- Council Tax Band: C
Rooms
Entrance Hall
Step inside through a timber-framed door with charming cottage pane windows into a welcoming entrance hall. Original timber floors, lead you past the understairs storage area to the inviting staircase that climbs to the first floor.
View Entrance Hall PhotosLiving Room
Stunning hillside views from the living room. Striking wooden beams overhead add a touch of rustic charm, while light floods in through a timber-framed bay window and a side window. A cosy wood burner takes centre stage, set on a stone-tiled hearth.
View Living Room PhotosKitchen/Diner
A light and airy kitchen/diner. Dual-aspect timber-framed windows bathe the space in natural light and offer stunning hillside views. Vinyl flooring ensures easy cleaning, while base units provide storage and easy access to the walk-in pantry. A striking Stanley oil cooker takes centre stage. A composite door at the rear grants easy access to the garden.
View Kitchen/Diner PhotosLanding
Bright and airy. Original timber flooring and a front aspect timber-framed window showcasing the beautiful hillside views. White-painted timber balustrades add a touch of elegance. Access to the loft space provides additional storage possibilities.
View Landing PhotosBedroom
A double bedroom, featuring carpet flooring. Dual-aspect timber-framed windows bathe the space in natural light and offer delightful views. A charming open fireplace with a red brick surround and hearth.
View Bedroom PhotosBedroom
Stunning hillside views from this double bedroom with carpet flooring, while dual aspect timber-framed windows showcase the scenery. A charming open fireplace with red brick surround a focal point.
View Bedroom PhotosBathroom
This space with original timber flooring and a rear aspect timber-framed window that showcases the breathtaking hillside views. A built-in cupboard provides convenient storage.
View Bathroom PhotosFloorplans
Outside Spaces
Garden
A private oasis with this stunning wrap-around garden. Lush green lawns edged with garden hedges create a sense of seclusion, while the hillside views offer a breathtaking backdrop. The stone-paved patio at the back of the house is the perfect spot to soak up the tranquillity and enjoy the fresh air.
View PhotosParking Spaces
On street
Capacity: N/A
Subject to availability.
Location
Properties you may like
By Sutherland Reay










































