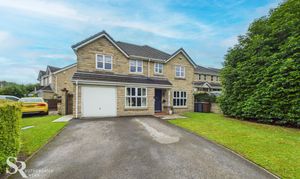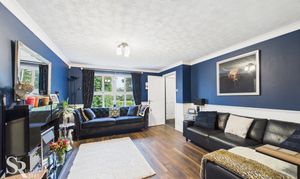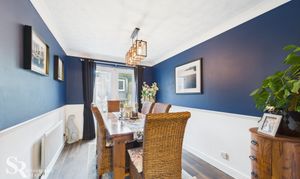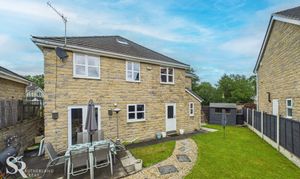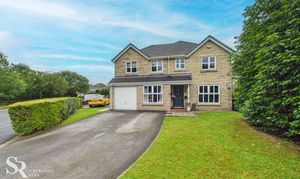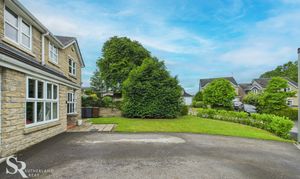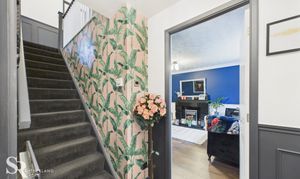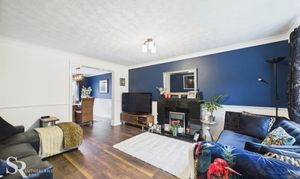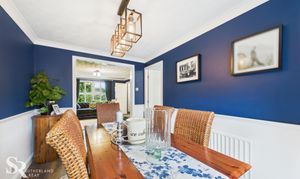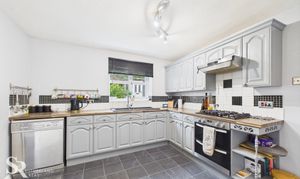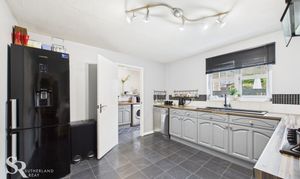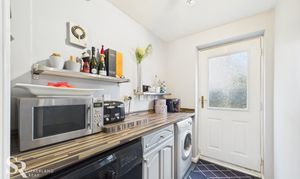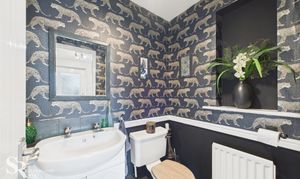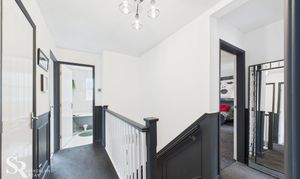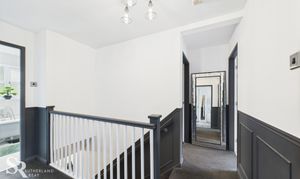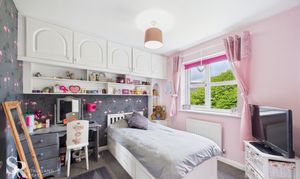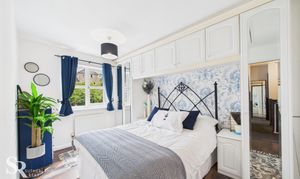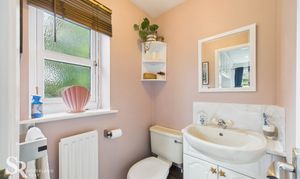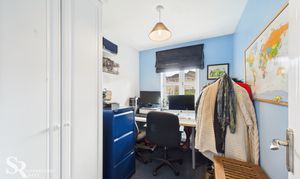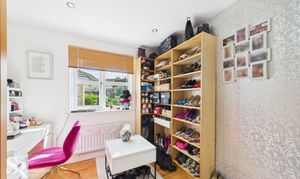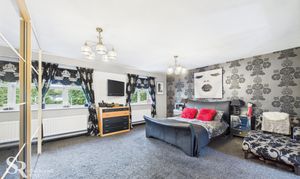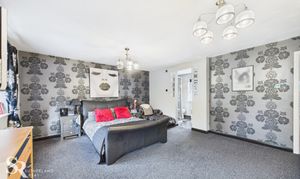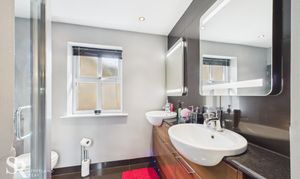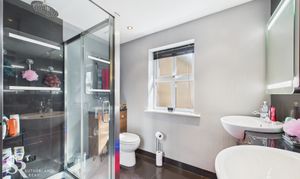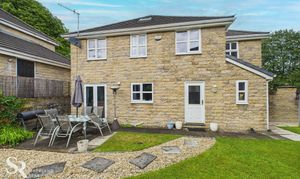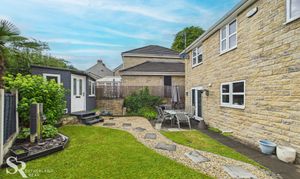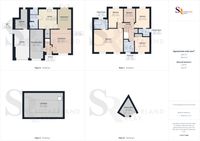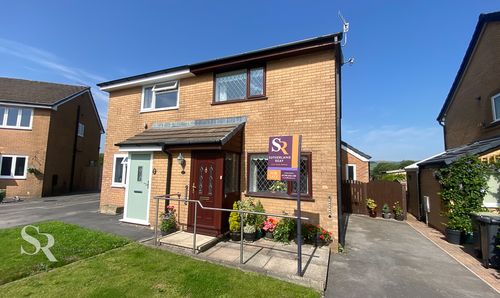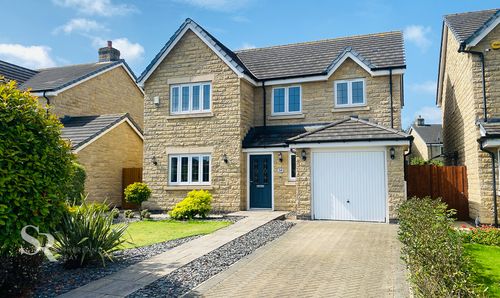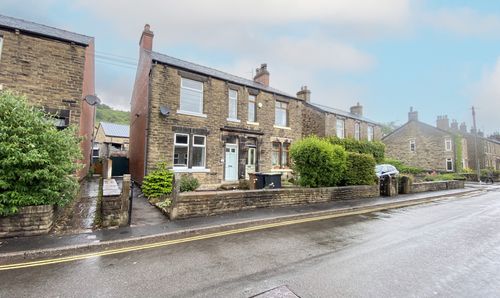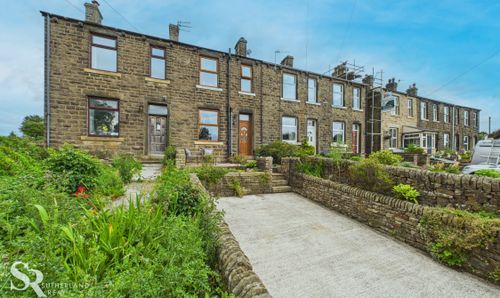Book a Viewing
To book a viewing for this property, please call Sutherland Reay, on 01298816178.
To book a viewing for this property, please call Sutherland Reay, on 01298816178.
5 Bedroom Detached House, South Head Drive, Chapel-En-Le-Frith, SK23
South Head Drive, Chapel-En-Le-Frith, SK23

Sutherland Reay
17-19 Market Street, Chapel-En-Le-Frith
Description
Nestled in the popular residential location of Chapel-en-le-Frith, this exceptional 5-bedroom detached home exudes timeless elegance and remarkable charm. The property presents a rare opportunity to own a home with five well-appointed bedrooms, including two en-suite bathrooms, three reception rooms, a spacious kitchen, and utility room, this residence caters perfectly to modern family living. The property further impresses with a garage, ample off-street parking, and a private enclosed garden, offering a tranquil oasis to unwind. The spacious loft, ripe for development subject to planning, adds another layer of promise to this already enticing abode.
Outside, the kerb appeal of this corner plot property captivates from the outset, with meticulously maintained Verdant hedges delineating the boundaries and leading to the inviting tarmac driveway. Surrounded by lush lawns, the driveway sets the tone for the property's elegance. The private rear garden extends the living space outdoors, featuring a manicured lawn and a paved patio for al fresco dining. A charming summerhouse, currently fashioned as a bar area, elevates the outdoor experience, while a garden shed and side gate offer convenience and storage. The garage, with a uPVC window and potential for development, alongside a spacious parking area for multiple vehicles, further enhance the property's functionality and allure, providing a harmonious blend of style and substance for an exceptional lifestyle offering. Long lease 1.4.2997, available for purchase.
EPC Rating: C
Key Features
- Detached House
- Five Bedrooms
- Three Receptions
- Three Bathrooms (Two En-suite) & WC
- Kitchen & Utility Room
- Garage & Ample Off-Street Parking
- Private Enclosed Garden
- Spacious Loft with Development Potential (Subject to Planning)
- Excellent Chapel-en-le-Frith Residential Location
- Tax Band D | EPC Rating C
Property Details
- Property type: House
- Price Per Sq Foot: £241
- Approx Sq Feet: 2,016 sqft
- Plot Sq Feet: 4,424 sqft
- Council Tax Band: D
- Tenure: Leasehold
- Lease Expiry: 01/04/2997
- Ground Rent:
- Service Charge: Not Specified
Rooms
Entrance
Features carpet flooring and a front aspect composite door. The carpeted staircase, adorned with feature wallpaper and half-wall panelling, sets a welcoming tone.
View Entrance PhotosLiving Room
The spacious living room, with its front aspect uPVC window, boasts durable laminate flooring that flows seamlessly into the dining area. A charming electric fire, set on a granite hearth with a matching granite mantle surround, provides a delightful focal point.
View Living Room PhotosDining Room
The room continues the laminate flooring from the living room, creating an open and airy feel. uPVC French doors offer direct access to the garden, perfect for indoor-outdoor living.
View Dining Room PhotosReception Room
A versatile reception room (or study/playroom), located off the entrance hall, benefits from laminate flooring and a front aspect uPVC window, offering a flexible space to suit your needs.
Kitchen
A spacious room and features practical laminate flooring and a rear aspect uPVC window with pleasant garden views. Equipped with a range of wall and base units, providing ample storage with space for an under-counter appliance and an American fridge/freezer. Integrated appliances include a five-burner gas hob and a convenient under-counter twin oven/grill. An under-stairs cupboard provides additional storage.
View Kitchen PhotosUtility Room
Adjacent to the kitchen, the utility room offers laminate flooring and a rear aspect timber door with a privacy glass window. A base unit provides additional storage, while the countertop offers workspace and accommodation for two under-counter appliances.
View Utility Room PhotosWC
A convenient downstairs WC features laminate flooring, bespoke wallpapered walls, and a built-in vanity unit.
View WC PhotosBathroom
The family bathroom is fully tiled with marble-effect tiles and boasts a front aspect uPVC window. A luxurious roll-top bath creates a lovely focal point, complemented by a built-in vanity.
View Bathroom PhotosBedroom
The room features wallpaper walls and carpet flooring, a front aspect uPVC window, and built-in wardrobes.
View Bedroom PhotosEn-suite Bedroom
A second en-suite bedroom offers laminate flooring, a rear aspect uPVC window, and built-in wardrobes. This room also provides convenient access to the loft via a pull-down loft ladder.
View En-suite Bedroom PhotosEn-Suite
Features include laminate flooring, a side aspect uPVC window with privacy glass, a tiled shower with a glass shower door, and a built-in vanity unit.
View En-Suite PhotosBedroom
This versatile space is currently used as a study. It features carpet flooring and a built-in wardrobe with a rear aspect, visible through its uPVC window.
View Bedroom PhotosBedroom
Another versatile room with laminate flooring and a rear aspect uPVC window is currently utilised as a dressing room.
View Bedroom PhotosEn-suite Bedroom
A generous main bedroom with carpet flooring, feature wallpapered walls and uPVC windows to the front aspect. A doorway edged with glass bricks leads to the en-suite.
View En-suite Bedroom PhotosEn-suite
Features include tile flooring, a side aspect uPVC window with privacy glass, a tiled shower with a glass shower door, and a his-and-hers built-in vanity unit.
View En-suite PhotosLoft
A very generous space, fully boarded and benefits from a Velux ceiling window, offering excellent potential for further development, subject to planning permission.
Floorplans
Outside Spaces
Front Garden
Kerb appeal is truly exceptional at this corner plot property, where meticulously maintained Vedant hedges define the boundary and frame the inviting tarmac driveway. The driveway itself is flanked by attractive lawns, further enhancing the property's superb first impression and adding to its undeniable charm.
View PhotosRear Garden
The private South-facing garden is an ideal extension of the living space, predominantly laid to lawn with a paved patio area perfect for alfresco dining and entertaining. A stone pebble pathway guides you to a delightful summerhouse, currently set up as a bar area, providing a unique focal point and enhancing the outdoor experience. A side garden gate leads to the front of the property, alongside an additional garden shed offering valuable storage.
View PhotosParking Spaces
Garage
Capacity: 1
The garage, laid with concrete flooring, has a single up-and-over garage door. A rear aspect uPVC window adorns the front of the space, which also includes an additional storage area. This area presents potential for further development.
View PhotosDriveway
Capacity: 4
This double tarmac driveway offers off-street parking for four vehicles.
View PhotosOff street
Capacity: 1
A further hardstanding to the side of the property can accommodate another vehicle.
View PhotosLocation
Properties you may like
By Sutherland Reay
