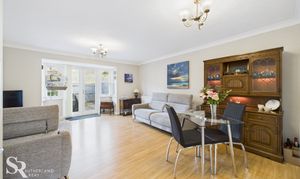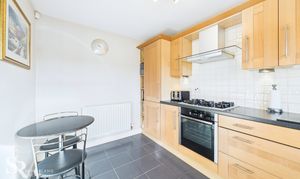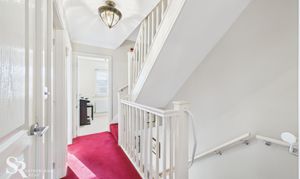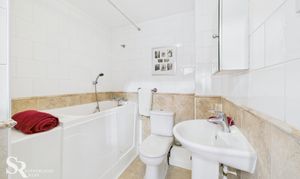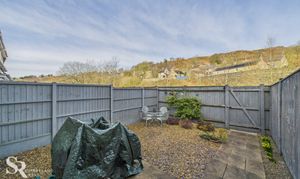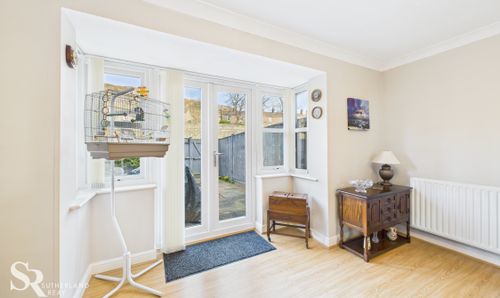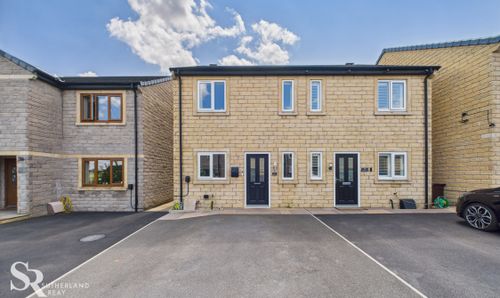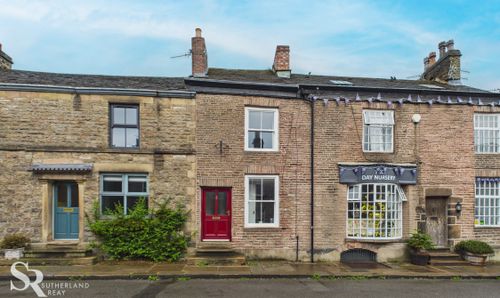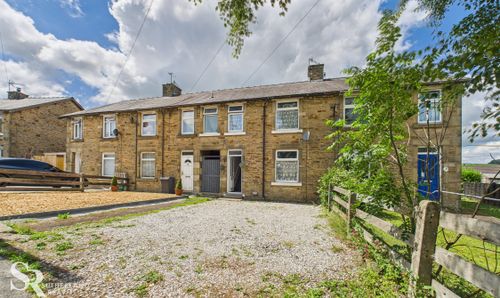Book a Viewing
To book a viewing for this property, please call Sutherland Reay, on 01298816178.
To book a viewing for this property, please call Sutherland Reay, on 01298816178.
4 Bedroom Terraced House, Station Road, Chinley, SK23
Station Road, Chinley, SK23

Sutherland Reay
Sutherland Reay, 17-19 Market Street
Description
This well-presented 4 Bedroom Mid-Terraced House offers a wonderful opportunity for buyers seeking a home in a sought-after location. Boasting a leasehold terrace with a remarkable 979 years remaining, this property features four well-proportioned bedrooms, two bathrooms, and a guest WC. The spacious layout includes a large reception area, perfect for entertaining family and friends, while the private garden offers an outdoor space for relaxation. Additionally, the property benefits from two allocated parking bays, providing convenience for residents. Nestled in a central Chinley location, the house enjoys excellent transport links, making it an ideal choice for those seeking accessibility to local amenities. With a tax band D and an EPC rating C, this property presents a fantastic opportunity for prospective buyers looking for a stylish and comfortable family home.
The outside space of this property is a delightful retreat from the hustle and bustle of everyday life. The low-maintenance garden is surrounded by stone walls and wooden fencing, creating a secluded and peaceful environment. A stone-paved path leading to the front door and a gravel seating area, perfect for relaxing in the sun. Another low-maintenance garden area to the rear features a mix of stone, gravel, and paved surfaces, enclosed by wooden fencing for added privacy. This additional garden space provides a serene setting for outdoor activities and relaxation. The two allocated parking bays, ensure that residents have dedicated space for two vehicles with easy access to the property's garden through a garden gate.
EPC Rating: C
Key Features
- Leasehold Terrace (979 Years)
- Four Bedrooms
- Two Bathrooms & WC
- Large Reception
- Private Garden
- Two Allocated Parking Bays
- Central Chinley Location with great Transport Links
- Tax Band D
- EPC Rating C
Property Details
- Property type: House
- Price Per Sq Foot: £303
- Approx Sq Feet: 958 sqft
- Plot Sq Feet: 1,313 sqft
- Property Age Bracket: 2000s
- Council Tax Band: D
- Tenure: Leasehold
- Lease Expiry: 31/12/3003
- Ground Rent: £150.00 per year
- Service Charge: Not Specified
Rooms
Entrance Hall
A welcoming entrance hall features tile flooring and a bright front UPVC door with glazed panels. Carpeted stairs with white-painted balustrades lead upwards. The space provides access to the kitchen, living room, and a convenient downstairs WC.
View Entrance Hall PhotosLiving Room
This spacious living room offers a rear aspect bay window and UPVC French doors that open directly onto the garden. Laminate flooring provides a clean and modern look, while an electric fireplace set on a stone hearth creates a warm and inviting focal point. Convenient understair storage adds a touch of functionality.
View Living Room PhotosKitchen/Diner
A functional kitchen with tiled flooring and a front-facing UPVC window fitted with a roller blind. Offering ample storage, the room features wall and base units with accent lighting. Integrated appliances include a fridge/freezer, an under-counter oven, a five-burner gas hob, and an extractor fan.
View Kitchen/Diner PhotosWC
The area has tile flooring that flows seamlessly from the entrance hall. Features include a front aspect UPVC window with privacy glass and a vertical blind, along with a modern wall-hung basin.
View WC PhotosFirst Floor Landing
A carpeted first-floor landing provides access to the second floor via a staircase. White-painted wooden balustrades add a touch of classic charm. A practical built-in cupboard offers storage.
View First Floor Landing PhotosBedroom
This versatile and spacious room, currently utilized as a sitting room, offers a comfortable space with carpeted flooring. Rear aspect UPVC windows provide pleasant views of the garden and the surrounding hillside.
View Bedroom PhotosBathroom
A tiled bathroom with tile flooring features a walk-in bath with a convenient hand shower and a pedestal basin.
View Bathroom PhotosBedroom
This double bedroom, currently utilized as a study, features carpet flooring and a front-facing UPVC window fitted with a vertical blind.
View Bedroom PhotosBedroom
This front-aspect room, currently utilized as a music room, features carpeted flooring and a UPVC window fitted with vertical blinds.
View Bedroom PhotosSecond Floor Landing
Carpeted and gives access to the second-floor bedroom.
En-suite Bedroom
A comfortable en-suite double bedroom featuring carpeted flooring and a rear-facing dormer window, offering pleasant natural light. The room boasts a characterful vaulted ceiling with loft access and includes a convenient built-in cupboard for storage.
View En-suite Bedroom PhotosEn-suite Shower Room
This spacious en-suite shower room boasts a vaulted ceiling and tiled walls. A corner walk-in shower, enclosed by bi-fold glass doors, provides a modern touch, while a convenient overstairs cupboard offer practical storage solutions.
View En-suite Shower Room PhotosFloorplans
Outside Spaces
Front Garden
A low-maintenance garden is enclosed by stone walls and wooden fencing. A stone-paved path, complemented by a gravel seating area, leads from the garden gate to the front door.
View PhotosRear Garden
Another low-maintenance garden offering features a combination of stone, gravel, and paved areas, enclosed by wooden fencing. The garden gate at the back leads directly to the parking area.
View PhotosParking Spaces
Allocated parking
Capacity: 2
Situated behind the terraces, this area provides dedicated parking for two vehicles with direct access to the property's garden through a garden gate.
View PhotosOn street
Capacity: N/A
Subject to availability.
Location
Properties you may like
By Sutherland Reay








