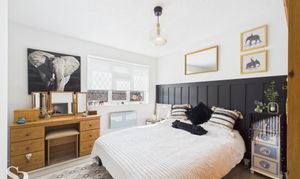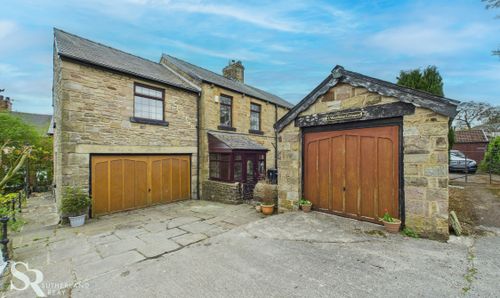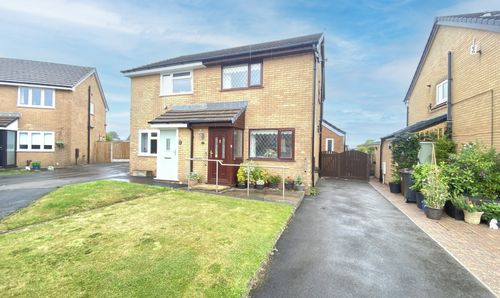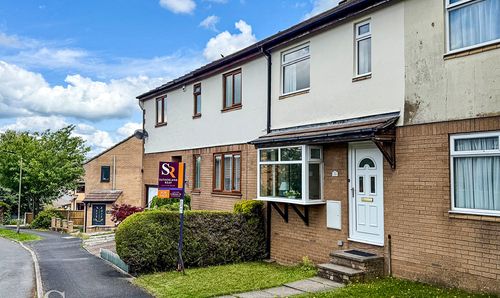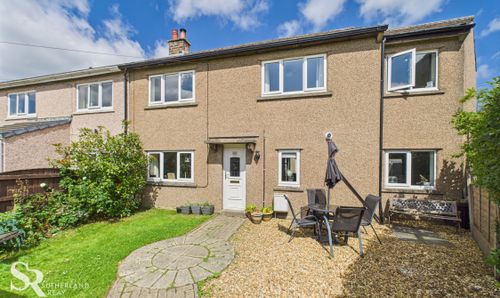Book a Viewing
To book a viewing for this property, please call Sutherland Reay, on 01298816178.
To book a viewing for this property, please call Sutherland Reay, on 01298816178.
2 Bedroom End of Terrace House, Queens Avenue, Buxton, SK17
Queens Avenue, Buxton, SK17

Sutherland Reay
Sutherland Reay, 17-19 Market Street
Description
A low-maintenance, block-paved front garden welcomes you home and provides parking for two vehicles, ensuring convenience. The charming outdoor back garden boasts a decked patio, ideal for al fresco dining and relaxation, leading down to an artificial lawn. Enclosed by wooden fencing, this private garden boasts a garden shed, providing ample space for storage. Additionally, a block-paved area at the front of the house allows for parking of up to two vehicles, making this property a perfect choice for those in search of both indoor comfort and outdoor tranquillity.
EPC Rating: D
Key Features
- Freehold Semi-Detached
- Two Bedrooms
- Open-plan Kitchen/Dining/Reception
- Enclosed Garden
- Parking
- Tax Band B
- EPC Rating D
Property Details
- Property type: House
- Price Per Sq Foot: £312
- Approx Sq Feet: 570 sqft
- Plot Sq Feet: 1,195 sqft
- Property Age Bracket: 1970 - 1990
- Council Tax Band: B
Rooms
Porch
A small porch area features tiled flooring overlaid with vinyl square tiles. Dual-aspect uPVC windows, fitted with roller blinds, provide natural light. A timber front door with a fan window completes the space.
View Porch PhotosLiving Room
A bright, open-plan living area flows seamlessly into the dining and kitchen space, featuring warm wooden flooring throughout. A front-facing uPVC window and door, with cottage pane privacy glass panels, allows natural light to flood the room. Conveniently situated under the stairs, a storage cupboard also offers space for a tumble dryer. Carpeted stairs with wooden spindle balustrades lead to the first floor.
View Living Room PhotosDining Area
A bright, open-plan space linking the living room and kitchen, featuring wooden flooring. A rear aspect uPVC window allows for ample natural light.
Kitchen
A modern kitchen featuring high-gloss wall and base units, offering ample storage, complemented by warm wooden countertops. Integrated appliances include an under-counter oven, induction hob, and extractor fan. Provision is made for a further under-counter appliance. A central island creates a focal point, extending the work surface and offering informal seating. Notably, the island also houses an under-counter fridge and freezer. This clever design subtly delineates the kitchen area from the adjoining dining space.
View Kitchen PhotosBathroom
With a rear-facing uPVC window fitted with privacy glass. Features include a tiled shower/bath with a modern black shower screen and a built-in vanity unit with wall shelves above. Heating is provided by an electric Mylek system.
View Bathroom PhotosBedroom
A cosy bedroom featuring laminate flooring and a rear-facing uPVC window, complete with a roller blind.
View Bedroom PhotosBedroom
A bright bedroom featuring laminate flooring and a front-facing uPVC window with roller blinds. An alcove provides a versatile space, currently utilised as a seating area, but ideal for a vanity. A built-in over-stair cupboard offers convenient storage.
View Bedroom PhotosFloorplans
Outside Spaces
Front Garden
A low-maintenance, block-paved front garden provides off-street parking for two vehicles.
View PhotosRear Garden
A charming outdoor space featuring a decked patio area, which descends to an artificial lawn. Wooden fencing lines both sides, and a garden shed offers convenient storage.
View PhotosParking Spaces
Driveway
Capacity: N/A
Location
Properties you may like
By Sutherland Reay









