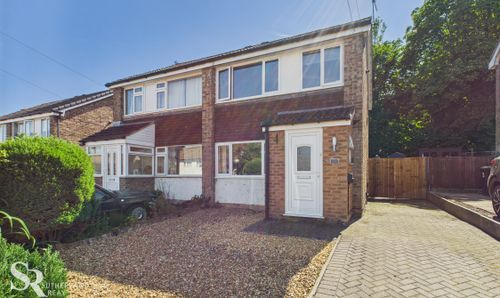Book a Viewing
To book a viewing for this property, please call Sutherland Reay, on 01298816178.
To book a viewing for this property, please call Sutherland Reay, on 01298816178.
2 Bedroom Flat, The Sidings, Chinley, SK23
The Sidings, Chinley, SK23

Sutherland Reay
Sutherland Reay, 17-19 Market Street
Description
It features two generously proportioned double bedrooms, both offering comfortable retreats for rest and relaxation. The main bedroom benefits from an en-suite shower room, while a separate family bathroom serves the second bedroom and guests alike. Convenience is key, with a dedicated parking space ensuring hassle-free parking for residents.
Located within the popular Chinley village, residents of this property benefit from a wealth of amenities on their doorstep. From trendy cafes and excellent transport links, this property is perfectly positioned for those seeking a vibrant lifestyle. This meticulously maintained two-bedroom apartment offers a fantastic opportunity for both owner-occupiers and investors alike. With its prime location, well-proportioned rooms, and modern amenities, it represents the epitome of stylish and convenient living.
EPC Rating: C
Key Features
- Leasehold Apartment (977 Years) - NO CHAIN
- Spacious Second Floor Apartment with Secure Intercom Access
- Excellent Chinley Location
- Two Spacious Double Bedrooms
- Two Bathrooms (One En-suite)
- Large Open-Plan Reception Room
- Well-Equipped Kitchen
- Dedicated Parking Space
- Tax Band C | EPC Rating C
- Ground Rent £140 p.a.
Property Details
- Property type: Flat
- Plot Sq Feet: 1,539 sqft
- Property Age Bracket: 2000s
- Council Tax Band: D
- Tenure: Leasehold
- Lease Expiry: 01/01/3002
- Ground Rent: £140.00 per year
- Service Charge: Not Specified
Rooms
Entrance Hall
This welcoming entrance features wooden flooring and two convenient built-in storage cupboards, offering practical space for coats and shoes.
View Entrance Hall PhotosLiving/Dining Room
A wonderfully spacious open-plan living and dining area boasts elegant herringbone wooden flooring and is bathed in natural light from two large, front-aspect uPVC windows offering delightful green views. French doors connect to the kitchen.
View Living/Dining Room PhotosKitchen
With vinyl flooring and a side-aspect uPVC window. Wall and base units for storage, space for an under-counter appliance, and an upright fridge/freezer. Integrated appliances include a five-burner gas hob and an under-counter oven.
View Kitchen PhotosBathroom
The main bathroom features vinyl flooring and half-tiled walls. It comprises a shower/bath with a bi-fold shower screen and a built-in vanity unit.
View Bathroom PhotosBedroom
This comfortable bedroom benefits from carpet flooring and a rear-aspect uPVC window offering pleasant partial hillside views.
View Bedroom PhotosEn-suite Bedroom
A generously sized en-suite bedroom with wooden flooring and a rear-aspect uPVC window showcasing attractive green views.
View En-suite Bedroom PhotosEn-suite
The room features laminate flooring and a side-aspect uPVC window with privacy glass. It includes a walk-in shower with a bi-fold glass door and a built-in vanity unit. A frosted glass barn door ensures privacy.
View En-suite PhotosFloorplans
Parking Spaces
Location
Properties you may like
By Sutherland Reay








































