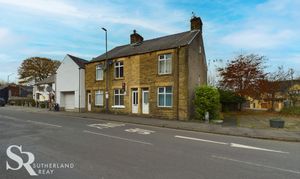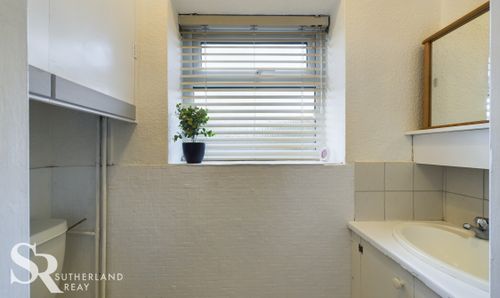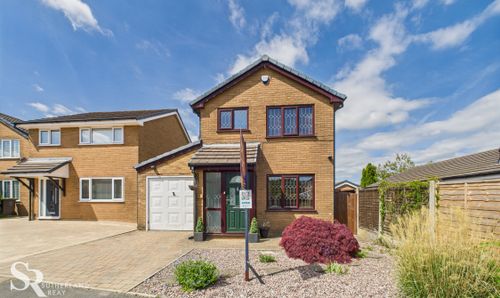Book a Viewing
To book a viewing for this property, please call Sutherland Reay, on 01298816178.
To book a viewing for this property, please call Sutherland Reay, on 01298816178.
3 Bedroom Terraced House, Market Street, Chapel-En-Le-Frith, SK23
Market Street, Chapel-En-Le-Frith, SK23

Sutherland Reay
17-19 Market Street, Chapel-En-Le-Frith
Description
Encompassing the outside space of this terraced house is a low-maintenance, enclosed area that is ideal for urban gardening or parking of one vehicle. The gated and enclosed space to the rear elevation further enhances the privacy and security of this property, making it a desirable feature for those seeking a secure outdoor area. Whether you wish to create a green oasis in the heart of the town or have a safe space to park your vehicle, this property offers the flexibility and convenience to suit your lifestyle needs. With its accessible and convenient location, this home provides a rare opportunity to embrace comfortable living within a vibrant community.
EPC Rating: D
Key Features
- Central Chapel-en-le-Frith Location
- Spacious Freehold Terrace
- Set Over Three Floors
- Two Spacious Reception Rooms
- Three Double Bedrooms
- Large Family Bathroom & WC
- Galley Kitchen & Utility Room
- Tax Band B
- EPC Rating D
Property Details
- Property type: House
- Price Per Sq Foot: £167
- Approx Sq Feet: 1,313 sqft
- Plot Sq Feet: 1,173 sqft
- Council Tax Band: B
Rooms
Sitting Room
The room features a front aspect UPVC door and window with privacy glass and carpet flooring.
View Sitting Room PhotosHallway
The area features carpeted stairs leading to the first floor and includes an understairs storage cupboard.
View Hallway PhotosLiving Room
4.42m x 3.62m
Timber doors on both sides of the room provide access from the hallway and kitchen. A UPVC window on the rear elevation offers a view of the back porch, allowing natural light to fill the space. The room features a gas fireplace with a wooden mantel surround as a focal point, along with a built-in cupboard for additional storage.
View Living Room PhotosKitchen
The space features vinyl flooring, a timber cottage-pane door, and a UPVC and timber frame window that allows for plenty of natural light. The wall and base units provide ample storage and include a breakfast bar sitting area. Integrated appliances include an eye-level oven and a four-burner gas hob.
View Kitchen PhotosUtility Room
A tiled room with vinyl flooring features a UPVC window on the side elevation. The room provides ample space for a washer and dryer. A timber door leads to the WC.
View Utility Room PhotosWC
The room features vinyl flooring and a UPVC window at the rear. Bi-fold cupboard doors conceal the boiler.
View WC PhotosRear Porch
Cottage pane timber door at the rear elevation and a cottage pane timber door leading to the kitchen. Large timber-framed windows are present on the side elevation, complemented by tiled flooring.
View Rear Porch PhotosFirst Floor Landing
The stairs to the second floor are carpeted, and there is also a carpeted hallway on that level.
View First Floor Landing PhotosBedroom
The double room features carpet flooring, a UPVC window at the front, and fitted wardrobes.
View Bedroom PhotosBedroom
Another spacious double room featuring carpet flooring and a UPVC window at the rear.
View Bedroom PhotosBathroom
A spacious room with half-tiled walls, vinyl flooring, and a UPVC window featuring privacy glass on the side elevation. The room includes a shower cubicle with glass sliding doors and a corner bath.
View Bathroom PhotosDressing Room/Office
This room, accessed via the bathroom, offers versatile use with carpet flooring and a UPVC window on the rear elevation. Built-in shelves and a cupboard provide storage solutions.
View Dressing Room/Office PhotosSecond Floor Landing
Carpeted with a timber-framed ceiling window to the front elevation, and white-painted balustrades. The area also features access to eaves storage which is very generous in size.
View Second Floor Landing PhotosBedroom
A carpeted room with a timber-framed ceiling window to the rear elevation.
View Bedroom PhotosFloorplans
Outside Spaces
Rear Garden
A low-maintenance, enclosed space suitable for urban gardening or parking of one vehicle.
View PhotosParking Spaces
Driveway
Capacity: 1
A low-maintenance, gated and enclosed space suitable for urban gardening or parking of one vehicle to the rear elevation.
View PhotosLocation
Properties you may like
By Sutherland Reay




























































