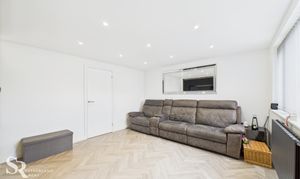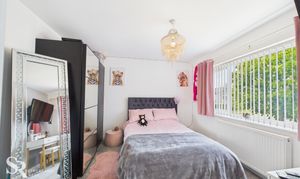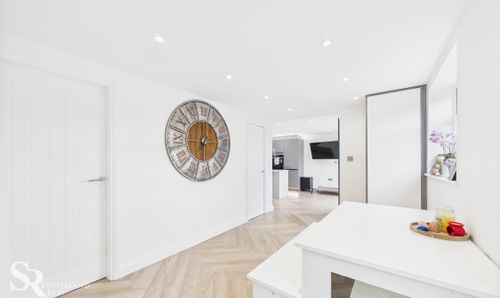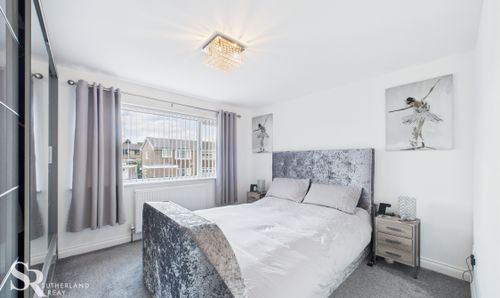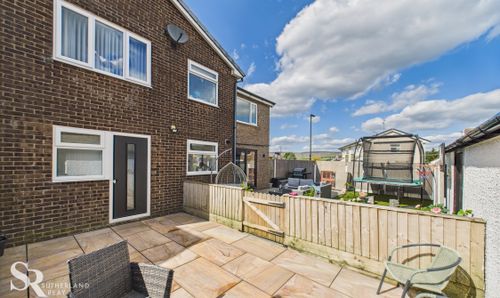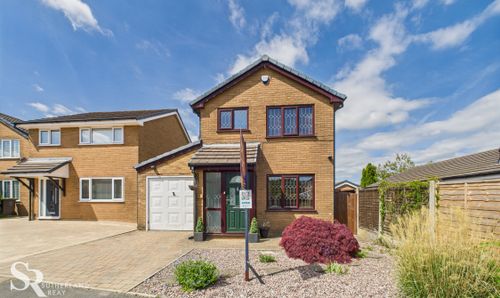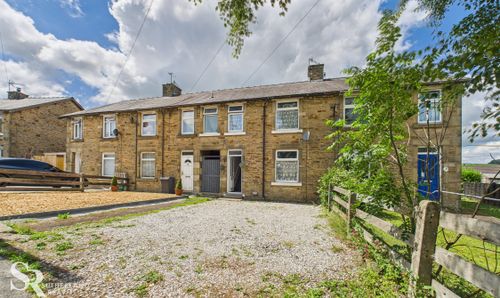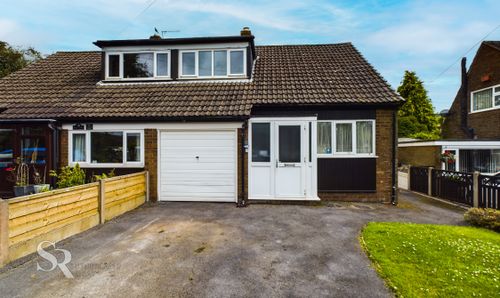Book a Viewing
To book a viewing for this property, please call Sutherland Reay, on 01298816178.
To book a viewing for this property, please call Sutherland Reay, on 01298816178.
4 Bedroom Detached House, Rowton Grange Road, Chapel-En-Le-Frith, SK23
Rowton Grange Road, Chapel-En-Le-Frith, SK23

Sutherland Reay
17-19 Market Street, Chapel-En-Le-Frith
Description
This distinguished 4-bedroom detached house is situated in the sought-after location of Chapel-en-le-Frith. Within close proximity to local shops and essential amenities, this property offers convenience and modern living. The interior boasts quality fixtures and fittings, including two bathrooms (one en-suite) and an additional WC for guests. Elegant touches such as two receptions and a well-appointed kitchen, and utility room enhance the appeal of this home. The low-maintenance fenced garden provides a private outdoor retreat, perfect for relaxation and entertaining guests.
Complementing the charming property, the outside space showcases a thoughtfully designed corner plot with superb kerb appeal. Extensive block paving, attractive stone gravel, and lush green lawns create a visually appealing landscape. The fenced back garden offers two distinct outdoor areas, blending natural stone paving with artificial lawn for year-round beauty. A tandem garage with hinged doors and additional driveway space provides secure parking and storage solutions. The block-paved driveway to the front extends conveniently to the side of the house, offering off-road parking for three vehicles. This property is a rare gem, combining practicality with style, making it an ideal family home in a desirable location.
EPC Rating: C
Key Features
- Detached Leasehold (943 Years)
- Popular Chapel-en-le-Frith Location
- Convenient Distance to Local Shops and Essential Amenities
- Quality Fixtures and Fitting
- Four Bedrooms
- Two Bathrooms (One En-suite) & WC
- Two Receptions
- Modern and Well-Appointed Kitchen & Utility Room
- Low-Maintenance Fenced Garden
- Tax Band D | EPC Rating C
Property Details
- Property type: House
- Price Per Sq Foot: £275
- Approx Sq Feet: 1,453 sqft
- Plot Sq Feet: 3,154 sqft
- Council Tax Band: D
- Tenure: Leasehold
- Lease Expiry: 29/09/2968
- Ground Rent: £18.00 per year
- Service Charge: Not Specified
Rooms
Entrance Hall
A welcoming entrance hall featuring practical Karndean flooring and a contemporary front aspect composite door with a privacy glass window. A timber-framed, double-glazed window to the side, complete with a roller blind, ensures ample natural light. Carpeted stairs lead to the first floor.
View Entrance Hall PhotosLiving Room
This inviting living room boasts stylish Karndean flooring throughout, complemented by a front-aspect uPVC window fitted with practical vertical blinds. A truly striking feature is the bespoke media wall, offering integrated storage and subtle accent lighting, perfect for modern living. A white painted timber door provides seamless access to the dining area within the kitchen.
View Living Room PhotosKitchen
This modern, spacious kitchen is a true highlight, boasting underfloor heating and abundant natural light from a front window and rear bi-fold doors to the garden. High-gloss units and quartz countertops frame integrated Neff appliances, including an induction hob with downdraft extraction, fridge/freezer, dishwasher, eye-level oven, microwave/grill, and warming drawer. Practical features like integrated bin drawers and a boiling water tap enhance efficiency. A generous kitchen island provides ample workspace and doubles as a breakfast bar. Recessed lighting completes the contemporary aesthetic, flowing seamlessly into the open-plan dining area.
View Kitchen PhotosDining Area
This delightful dining area features durable Karndean flooring and offers seamless access to the garden via a uPVC door fitted with privacy glass while the uPVC window aids the natural illumination of the room. Practicality is enhanced by a built-in storage cupboard and additional under-stair storage. White painted timber doors lead to both the living room and the utility room.
View Dining Area PhotosUtility Room
This practical utility room offers valuable additional space, featuring a rear-aspect uPVC window for natural light. The durable Karndean flooring flows through from the dining area. Fitted with wall and base units, there's ample storage, while the countertop provides valuable workspace and convenient under-counter space for two appliances.
View Utility Room PhotosWC
Located conveniently off the utility room, this WC boasts stylish Karndean flooring and a practical built-in vanity unit.
View WC PhotosLanding
A split-level landing and benefits from carpet flooring, complemented by a convenient built-in cupboard, offering valuable storage.
View Landing PhotosBedroom
A comfortable double bedroom featuring carpet flooring and a front-aspect uPVC window fitted with vertical blinds. This room also benefits from a built-in wardrobe.
View Bedroom PhotosBathroom
This luxurious bathroom offers a tranquil escape, featuring underfloor heating beneath Karndean flooring and a uPVC window with vertical blinds that frame stunning hillside views. Indulge in relaxation with a freestanding bath boasting an integrated TV and ceiling-mounted speakers, alongside a practical built-in vanity.
View Bathroom PhotosBedroom
This versatile room, currently configured as a study, boasts durable and attractive laminate flooring. A uPVC window with privacy glass offers a rear aspect, while a fitted wardrobe provides storage.
View Bedroom PhotosBedroom
A cosy double bedroom featuring carpet flooring. This room benefits from a rear aspect uPVC window, fitted with vertical blinds, offering hillside views.
View Bedroom PhotosEn-suite Bedroom
This en-suite bedroom features carpet flooring and a front-facing uPVC window with vertical blinds and built-in wardrobes.
View En-suite Bedroom PhotosEn-suite
This shower room with stylish Karndean flooring and a front aspect uPVC window complete with a roller blind. Enjoy the convenience of a walk-in shower featuring a sleek glass slider door, complemented by waterproof panelling and a modern shower system. The room also benefits from a built-in vanity unit, a heated towel rail and a conveniently located over the stair storage cupboard.
View En-suite PhotosFloorplans
Outside Spaces
Front Garden
This charming corner plot offers superb kerb appeal, boasting a predominantly low-maintenance design with extensive block paving and attractive stone gravel. Neatly integrated green lawns provide a vibrant splash of colour, beautifully contrasting with the hardscaping. The convenient block paving extends to the side of the house, presenting an excellent off-road parking solution.
View PhotosRear Garden
This property boasts a generous and fully fenced back garden, thoughtfully designed to offer two distinct outdoor living areas. A low-level timber fence elegantly divides the space. One side features an attractive, low-maintenance natural stone paving, ideal for al fresco dining or simply relaxing. The other section combines further stone paving with a vibrant expanse of artificial lawn, ensuring year-round colour and an effortless green outlook.
View PhotosParking Spaces
Garage
Capacity: 2
This tandem garage offers excellent secure parking or storage solutions, featuring a robust concrete floor for durability. A timber-framed window with privacy glass to the side aspect provides natural light while maintaining seclusion. The hinged garage doors open conveniently onto an additional driveway space, offering further parking options.
Driveway
Capacity: 3
The property benefits from a block-paved driveway to the front, which extends down the side of the house, providing off-road parking for three vehicles.
View PhotosLocation
Properties you may like
By Sutherland Reay








