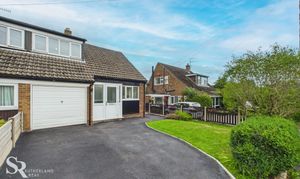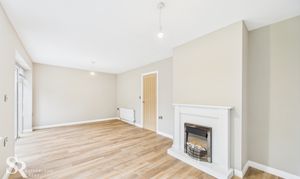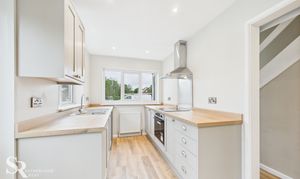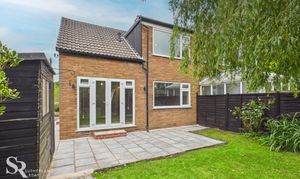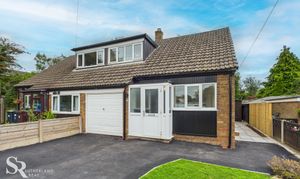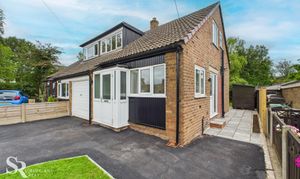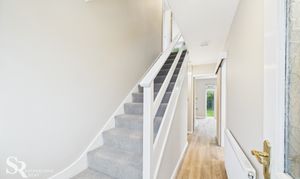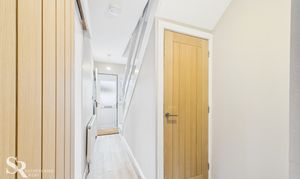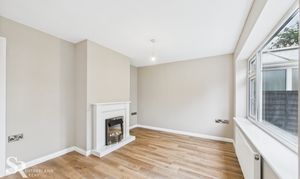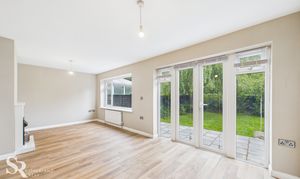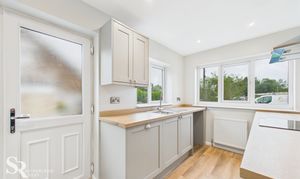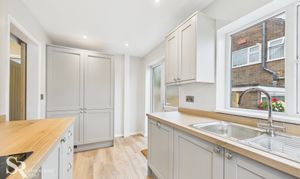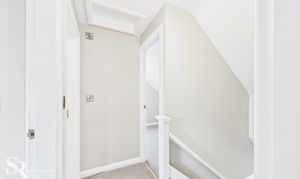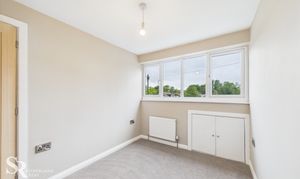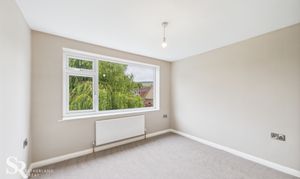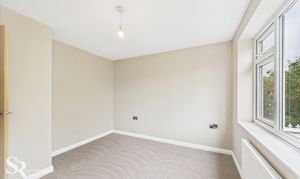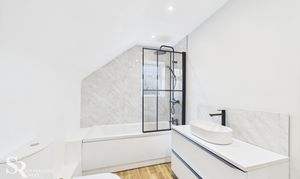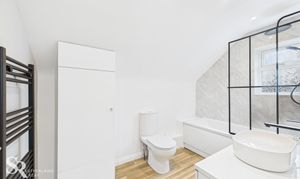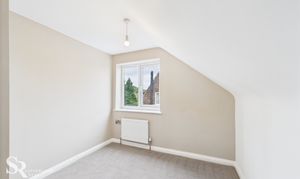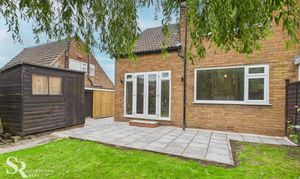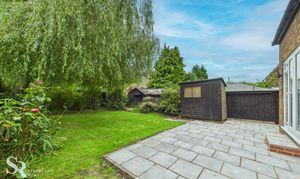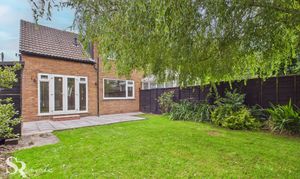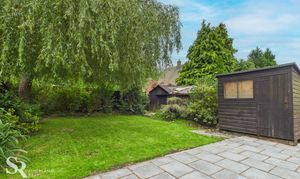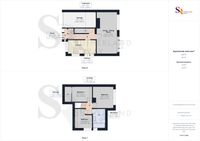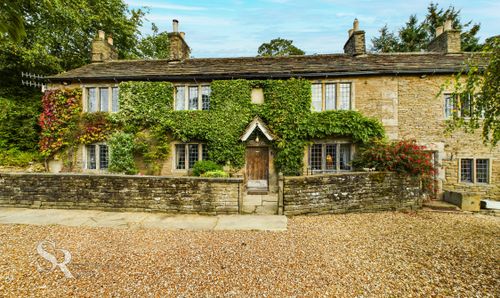Book a Viewing
To book a viewing for this property, please call Sutherland Reay, on 01298816178.
To book a viewing for this property, please call Sutherland Reay, on 01298816178.
3 Bedroom Semi Detached House, Cromwell Avenue, Chapel-En-Le-Frith, SK23
Cromwell Avenue, Chapel-En-Le-Frith, SK23

Sutherland Reay
17-19 Market Street, Chapel-En-Le-Frith
Description
This newly renovated 3-bedroom semi-detached house, in an excellent Chapel-en-le-Frith location and offered for sale with NO CHAIN, exudes contemporary elegance. The property consists of a spacious living/dining area that sets the tone for modern living. The newly fitted kitchen, complete with integrated appliances, caters to culinary enthusiasts. Three generously sized bedrooms and a luxurious new bathroom offer a tranquil retreat. The property also features a single garage and driveway parking, ensuring convenience for the discerning homeowner.
Stepping outside, the property reveals a frontage that captivates with its tarmac driveway and lawn area, bordered by charming fencing. Transitioning to the rear, French doors lead to an enclosed garden that beckons with a spacious paved patio, perfect for al fresco gatherings. The lawn, adorned with well-tended borders and a majestic weeping willow tree, offers a serene oasis. An included garden shed provides practical storage. Further enhancing the exterior, a double tarmac driveway plays host to two vehicles, while a single integral garage with a convenient up-and-over door beckons those with an eye for practicality. This property seamlessly marries indoor luxury with outdoor allure - a true gem awaiting its new owner.
EPC Rating: C
Key Features
- Semi-Detached Freehold
- NO CHAIN
- Newly Renovated Throughout
- Excellent Chapel-en-le-Frith Location
- Three Bedrooms
- Spacious Bathroom
- Spacious Living/Dining Area
- New Kitchen with Integrated Appliances
- Single Garage and Driveway Parking
- Tax Band D | EPC Rating D
Property Details
- Property type: House
- Price Per Sq Foot: £297
- Approx Sq Feet: 893 sqft
- Plot Sq Feet: 2,648 sqft
- Council Tax Band: D
Rooms
Porch
With dual-aspect uPVC windows and a uPVC door with privacy glass. A further timber door with privacy glass panels and a sidelight leads directly into the entrance hall.
Entrance Hall
With stylish luxury vinyl tile flooring that extends seamlessly into both the kitchen and living areas, creating a cohesive flow. Carpeted stairs with white-painted wooden bannisters to the first floor. A practical under-stair storage cupboard offers ample space, ideal for hanging coats and keeping the area tidy.
View Entrance Hall PhotosKitchen
This brand-new kitchen, thoughtfully fitted with a range of wall and base units providing excellent storage, is complemented by attractive wood-effect countertops. Integrated appliances include a fridge/freezer, dishwasher, undercounter oven/grill, along with a four-plate glass top hob and extractor fan. There's also a dedicated space for an undercounter appliance. The kitchen has ample natural light from dual-aspect uPVC windows and features a side-aspect uPVC door with privacy glass and a privacy glass sidelight, offering convenient outdoor access. A barn door separates the kitchen from the hallway.
View Kitchen PhotosLiving/Dining Room
Featuring elegant luxury vinyl tile flooring that beautifully complements the natural light streaming in from the large rear-aspect uPVC window and French doors with sidelights. The French doors offer seamless access to the garden. A charming electric fire with a white-painted mantle surround creates a lovely focal point, perfect for cosy evenings.
View Living/Dining Room PhotosLanding
Provides access to all first-floor rooms and the loft, featuring comfortable carpet flooring.
View Landing PhotosBedroom
This double bedroom features new carpet flooring and a front-aspect uPVC window, ensuring a bright and airy feel. The room also benefits from a eaves storage cupboard.
View Bedroom PhotosBedroom
A generously sized double bedroom, complete with new carpet flooring and a large rear-aspect uPVC window that fills the room with natural light.
View Bedroom PhotosBathroom
This newly fitted bathroom features durable vinyl flooring and a uPVC privacy window to the side aspect. The luxurious shower/bath area is enhanced by waterproof panelling and chic shower glass. Completing the space are a stylish floating vanity, a heated towel rail for added comfort, and a cleverly integrated cupboard housing the boiler.
View Bathroom PhotosBedroom
This unique room has vaulted ceilings and a side-aspect uPVC window, adding character and a sense of spaciousness. It is fitted with new carpet flooring.
View Bedroom PhotosFloorplans
Outside Spaces
Front Garden
Boasting excellent kerb appeal, the front of the property features a tarmac driveway, providing off-road parking facilities. A lawn area adds a pleasant aesthetic, bordered by attractive fencing, leading to the integral garage and the porch. A paved pathway to the side provides access to the rear of the property.
View PhotosRear Garden
Accessed via French doors from the property, the enclosed rear garden boasts a generous paved patio area, perfect for entertaining. The majority is laid to lawn, complemented by established borders and a prominent weeping willow tree. A garden shed is included for additional storage.
View PhotosParking Spaces
Garage
Capacity: 1
A single integral garage with concrete flooring and an up-and-over garage door.
View PhotosLocation
Properties you may like
By Sutherland Reay
