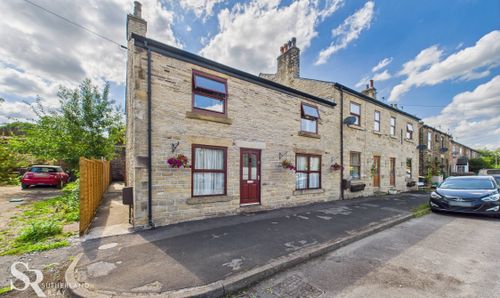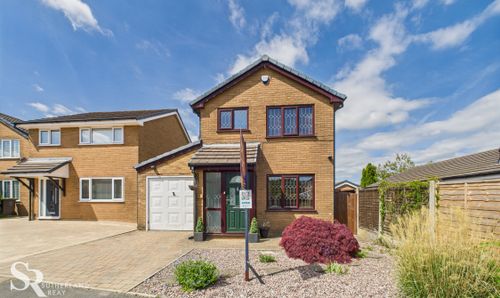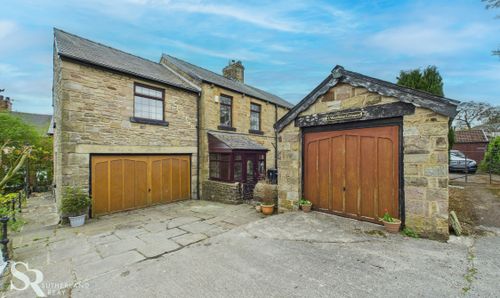Book a Viewing
To book a viewing for this property, please call Sutherland Reay, on 01298816178.
To book a viewing for this property, please call Sutherland Reay, on 01298816178.
3 Bedroom Semi Detached House, Hopton Wood Way, Buxton, SK17
Hopton Wood Way, Buxton, SK17

Sutherland Reay
Sutherland Reay, 17-19 Market Street
Description
Elegantly enhanced by its charming park-side location, this property presents a delightful outdoor space sure to enchant any potential homeowner. The property boasts kerb appeal with a fenced and enclosed tarmac driveway and neatly trimmed topiary shrubs. Stepping into the well-kept back garden, one is greeted with a secure and visually pleasing setting, enclosed by timber fencing and a stone wall. A raised flower bed and a decked seating area add colour and relaxation opportunities, while a paved area offers a perfect spot for outdoor dining. The garden shed provides practical storage solutions, ensuring a tidy and well-organised space. With off-road parking for two vehicles and a thoughtful design that maximises enjoyment of the parkland surroundings, this property offers a unique opportunity to embrace peaceful living in a beautiful setting.
EPC Rating: B
Key Features
- Freehold Semi-Detached House
- Stunning Park-side Location with Hillside Views
- Remainder of Builders Warranty - 6 Years
- Three Bedrooms
- Two Bathrooms (One En-suite) & WC
- Spacious Reception Room
- Kitchen/Diner
- Private Enclosed Garden
- Driveway Parking
- Tax Band C | EPC Rating B
Property Details
- Property type: House
- Price Per Sq Foot: £311
- Approx Sq Feet: 915 sqft
- Plot Sq Feet: 2,056 sqft
- Property Age Bracket: New Build
- Council Tax Band: C
Rooms
Entrance Hall
Welcoming entrance hall featuring tiled flooring, carpeted stairs leading to the first floor, and a convenient built-in cupboard. Offers under-stairs storage and access to a downstairs WC.
View Entrance Hall PhotosLiving Room
Living room boasting dual aspect uPVC windows and carpeted flooring, complemented by a stylish feature wallpaper wall.
View Living Room PhotosWC
A conveniently located WC featuring practical tiled flooring and striking feature wallpaper walls.
View WC PhotosKitchen/Diner
A bright and airy kitchen/diner, boasting practical tile flooring and dual aspect uPVC windows that flood the space with natural light. Seamlessly extending to the outdoors, uPVC French doors with sidelights open onto the garden. This well-equipped room offers ample storage with a range of wall and base units, complemented by integrated appliances including a fridge/freezer, dishwasher, washing machine, eye-level oven, and a 4-burner gas hob with an extractor hood.
View Kitchen/Diner PhotosLanding
The landing area, carpeted, offers access to a partially boarded loft space, providing convenient storage.
View Landing PhotosBedroom
A comfortable carpeted bedroom boasting dual aspect uPVC windows that frame delightful hillside views. This room also benefits from practical built-in storage, including an over-stair wardrobe and convenient shelving.
View Bedroom PhotosBedroom
A bright and airy bedroom, currently utilised as a dressing room, features carpet flooring and a uPVC window. Enjoy a pleasant hillside view from this versatile space.
View Bedroom PhotosEn-suite Bedroom
En-suite double bedroom boasting carpeted flooring, dual aspect uPVC windows, and delightful park-side views.
View En-suite Bedroom PhotosEn-suite
A smart, tiled en-suite shower room offers practicality with vinyl flooring and a uPVC window featuring privacy glass. Enjoy a refreshing shower within the enclosure, complete with a bifold glass door and electric shower unit.
View En-suite PhotosBathroom
A practical bathroom featuring easy-to-clean vinyl flooring and a uPVC window fitted with privacy glass. The space benefits from half-height tiling and tiling around the bath.
View Bathroom PhotosFloorplans
Outside Spaces
Front Garden
Nestled beside a vibrant open park, this property boasts a truly enviable setting. Its attractive kerb appeal begins with a fenced and enclosed tarmac drive, elegantly edged with block paving and punctuated by neatly manicured topiary shrubs. While a smart black rail fence defines the boundary, it thoughtfully allows for uninterrupted views across the lush green lawns and established trees of the adjacent parkland.
View PhotosRear Garden
The delightful back garden presents a truly attractive and secure setting, enclosed by a timber fence on one side and a charming stone wall with a convenient access gate to the front on the other. A thoughtfully designed raised flower bed introduces visual interest and a vibrant splash of colour. Towards the rear, a raised decked seating area provides a lovely, sun-drenched spot perfect for outdoor relaxation. Primarily laid to lawn, the garden also features a paved area directly outside the kitchen's French doors, ideal for al fresco dining. Completing this appealing outdoor space is a practical garden shed.
View PhotosParking Spaces
Driveway
Capacity: 2
A tarmac driveway provides convenient off-road parking for two vehicles at this property in Tamdum.
View PhotosOn street
Capacity: N/A
Subject to availability.
Location
Properties you may like
By Sutherland Reay
























































