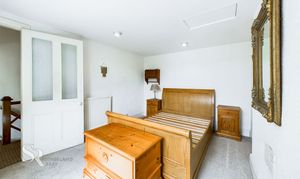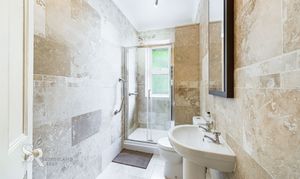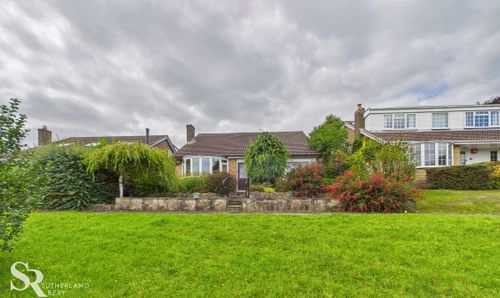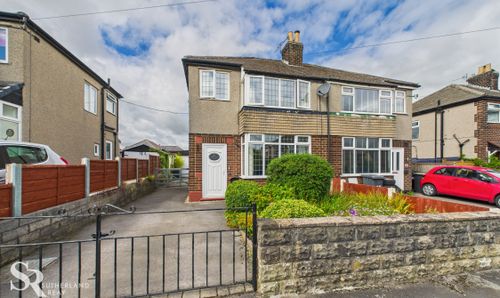Book a Viewing
To book a viewing for this property, please call Sutherland Reay, on 01298816178.
To book a viewing for this property, please call Sutherland Reay, on 01298816178.
3 Bedroom Semi Detached House, Manchester Road, Chapel-En-Le-Frith, SK23
Manchester Road, Chapel-En-Le-Frith, SK23

Sutherland Reay
Sutherland Reay, 17-19 Market Street
Description
Nestled in the heart of the sought-after Chapel-en-le-Frith area, this charming freehold semi-detached house offers a delightful living space for a growing family. Boasting three bedrooms plus a versatile loft room, this property is perfect for those seeking comfort and practicality. The well-proportioned accommodation comprises a welcoming entrance hall, two receptions ideal for relaxing and entertaining, and a conveniently located shower room. Additionally, residents can benefit from the convenience of on-drive parking and a single garage, providing ample space for vehicles and storage. Boasting a Tax Band C and EPC Rating D, this property promises both quality living and investment potential.
Stepping outside, residents are greeted by a beautiful outside space that perfectly complements the stone garden wall and façade. An attractive paved garden leads to a discreet garden gate, offering access to a private courtyard that enhances the property's charm and functionality. Flanked with vibrant flower beds, the courtyard provides a serene escape and leads to a convenient outdoor storage room and a well-appointed single garage. The garage features an up-and-over door, concrete flooring, and a front-facing timber window, completing this outdoor oasis. Don't miss the opportunity to make this property your own; enquire now to secure a viewing of this exceptional property.
EPC Rating: D
Key Features
- Freehold Semi-Detached House
- Convenient Chapel-en-le-Frith Location
- Three Bedrooms & Loft Room
- Shower Room
- Two Receptions
- Garage and On-Drive Parking
- Tax Band C
- EPC Rating D
Property Details
- Property type: House
- Plot Sq Feet: 1,742 sqft
- Council Tax Band: C
Rooms
Entrance Hall
The entrance hall has carpet flooring, textured walls and carpeted stairs. A front aspect UPVC door with privacy glass panels.
View Entrance Hall PhotosDining Room
The dining room has carpet flooring and textured walls. A large front aspect UPVC bay window floods the space with natural light and an electric fireplace creates a focal point to the room.
View Dining Room PhotosLiving Room
The room too has textured walls and carpet flooring. A rear aspect UPVC window offers a view of the courtyard. A featured wall with panelling flanked by L-Coves fitted with shelving. A cast iron burner set on a stone hearth is a focal point of the room.
View Living Room PhotosKitchen
Modern wall and base units for storage. Tile flooring and side aspect UPVC window with roller blind and door with privacy glass. An understair cupboard is large enough to accommodate an upright fridge/freezer. There is space for an under-counter appliance and integral appliances include an electric hob and double eye-level oven.
View Kitchen PhotosLanding
The area has carpet flooring, a built-in cupboard and a spiral staircase to the loft room.
View Landing PhotosBedroom
A double bedroom with carpet flooring, textured walls and rear aspect UPVC window.
View Bedroom PhotosBedroom
This room features carpet flooring, a front aspect UPVC window, textured walls and built-in wardrobes.
View Bedroom PhotosShower Room
A tiled shower room has a walk-in shower with a glass slider door. The room also has a front aspect UPVC window with privacy glass.
View Shower Room PhotosLoft Room
Features vaulted ceilings and carpet flooring with built-in cupboards. A large ceiling window offers hillside views.
View Loft Room PhotosFloorplans
Outside Spaces
Front Garden
An attractive paved garden complements the stone garden wall and stone facade. A garden gate to the side of the property leads to a courtyard.
View PhotosYard
A paved and intimate space edged with established flower beds, gives access to the back door, an outdoor storage room and a single garage.
View PhotosParking Spaces
Garage
Capacity: 1
A single garage with an up-and-over garage door and doorway to the courtyard. The garage presents with concrete flooring and a front-facing timber frame window.
On street
Capacity: N/A
Subject to availability.
Location
Properties you may like
By Sutherland Reay



























































