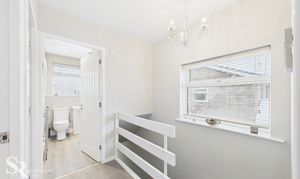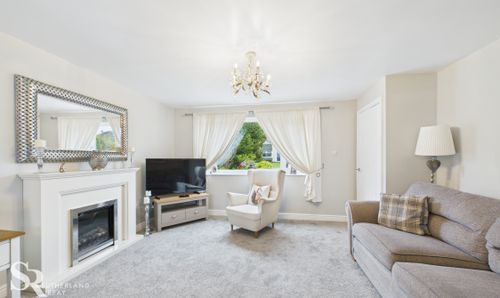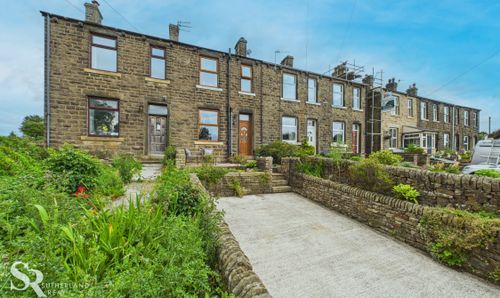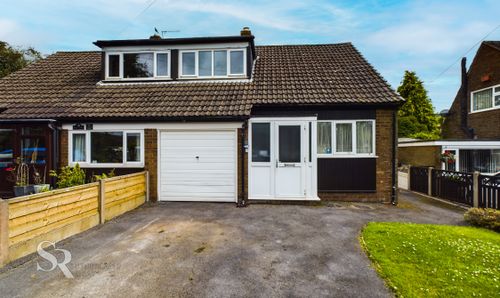Book a Viewing
To book a viewing for this property, please call Sutherland Reay, on 01298816178.
To book a viewing for this property, please call Sutherland Reay, on 01298816178.
3 Bedroom Semi Detached House, Gisbourne Drive, Chapel-En-Le-Frith, SK23
Gisbourne Drive, Chapel-En-Le-Frith, SK23

Sutherland Reay
Sutherland Reay, 17-19 Market Street
Description
Externally, this property impresses with its kerb appeal, fronted by well maintained lawns and beautiful flower beds, creating a warm welcome for residents and visitors alike. The driveway stretches alongside the property, leading to a single detached garage providing additional parking or storage space. Accessible from the conservatory, the rear garden is a secluded haven, featuring a green lawn and vibrant flowerbeds. At the rear of the garden, a decked seating area offers a charming spot for outdoor entertainment and relaxation. With ample off-road parking for up to three vehicles, this property caters perfectly to modern lifestyles, while also offering a peaceful retreat in a desirable location. Don't miss the opportunity to make this house your home!
EPC Rating: D
Key Features
- Popular Chapel-en-le-Frith Location
- Semi-Detached Leasehold (943 Years)
- Open Plan Receptions (Incl Conservatory)
- Private Garden
- Garage and Driveway Parking
- Tax Band C
- EPC Rating D
Property Details
- Property type: House
- Price Per Sq Foot: £323
- Approx Sq Feet: 850 sqft
- Plot Sq Feet: 2,400 sqft
- Council Tax Band: C
- Tenure: Leasehold
- Lease Expiry: 28/09/2968
- Ground Rent: £16.00 per year
- Service Charge: Not Specified
Rooms
Entrance Hall
Welcoming entrance hall with carpeted flooring and carpeted stairs. A uPVC door featuring decorative glass panels and a side window allows for ample natural light. A white painted timber door leads to the living room.
View Entrance Hall PhotosLiving Room
Features carpet flooring and a large front aspect uPVC window, enjoys plenty of natural light. An electric fire set on a mock stone hearth with a matching mantelpiece creates a warm focal point. The room is open-plan to the dining area, offering a sociable and versatile living space.
View Living Room PhotosDining Area
A designated dining area, also featuring carpet flooring. A rear aspect glass slider door provides direct access to the conservatory, bringing in natural light.
View Dining Area PhotosKitchen
The room with practical laminate flooring and a rear aspect uPVC window offering a pleasant garden view. A side aspect uPVC door with privacy glass panels aids illumination and provides access to the side of the house. Fitted with wall and base units for storage, and integrated appliances including a four-burner gas hob, under-counter oven, washing machine, and wine cooler. Benefits from an understairs cupboard providing additional storage space.
View Kitchen PhotosLanding
Carpeted landing area featuring a side aspect with uPVC windows and a vertical blind. Provides access to the loft.
View Landing PhotosBedroom
A comfortable bedroom featuring carpeted flooring and a rear aspect uPVC window fitted with a vertical blind, offering a pleasant hillside view.
View Bedroom PhotosBedroom
Well-proportioned bedroom with carpet flooring and a rear-facing uPVC window framing a lovely hillside view.
View Bedroom PhotosBedroom
A comfortable bedroom featuring carpet flooring and a front aspect uPVC window. A striking feature wallpaper wall, adds character to the room.
View Bedroom PhotosBathroom
A well-presented bathroom featuring laminate flooring and tiled surround to the bath/shower with a sleek glass screen. Benefitting from a built-in vanity unit, a front aspect uPVC window with privacy glass allowing for plenty of natural light, a heated towel rail, and a useful over-stairs storage cupboard.
View Bathroom PhotosFloorplans
Outside Spaces
Front Garden
Boasting beautiful kerb appeal, this property presents a delightful frontage with lush green lawns bordered by colourful flower beds. A tarmac driveway runs alongside the house, providing valuable off-road parking.
View PhotosRear Garden
A delightful private and enclosed rear garden, easily accessed via a paved area directly from the conservatory. The garden features a well-maintained green lawn bordered by established flowerbeds to one side. To the rear, a decked seating area offers an attractive focal point, perfect for relaxation and outdoor enjoyment.
View PhotosParking Spaces
Garage
Capacity: 1
A single, detached garage offering secure parking or storage. Features include a concrete floor, dual aspect windows providing natural light, a convenient up-and-over garage door, and a separate timber door allowing pedestrian access from the garden.
Driveway
Capacity: 3
A tarmac driveway provides off-road parking for up to three vehicles in tandem, leading to the garage, which is set back on the plot.
View PhotosLocation
Properties you may like
By Sutherland Reay















































