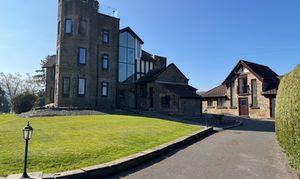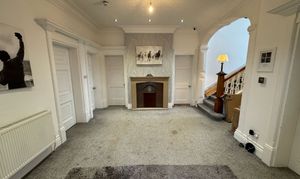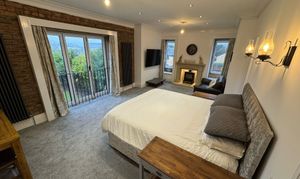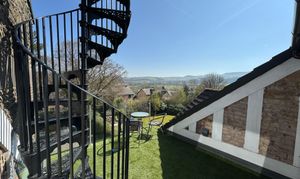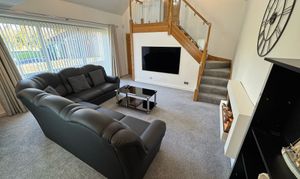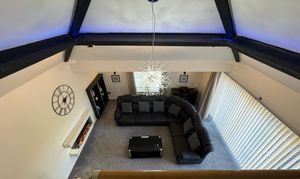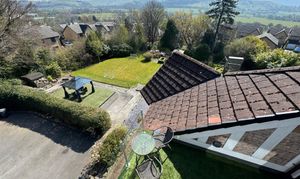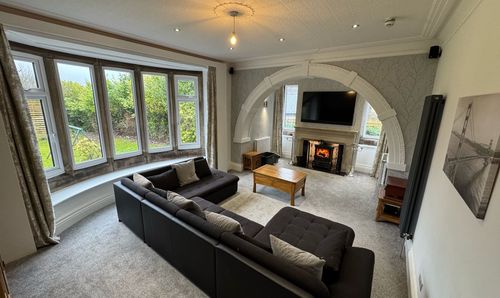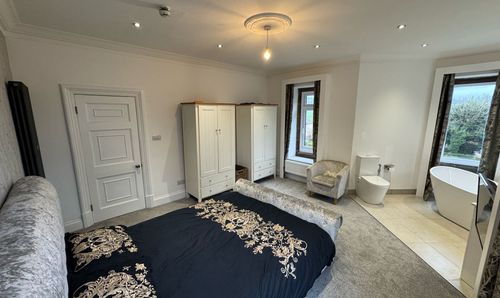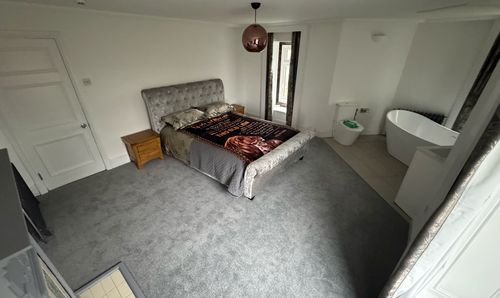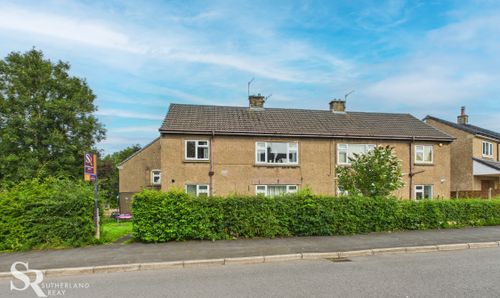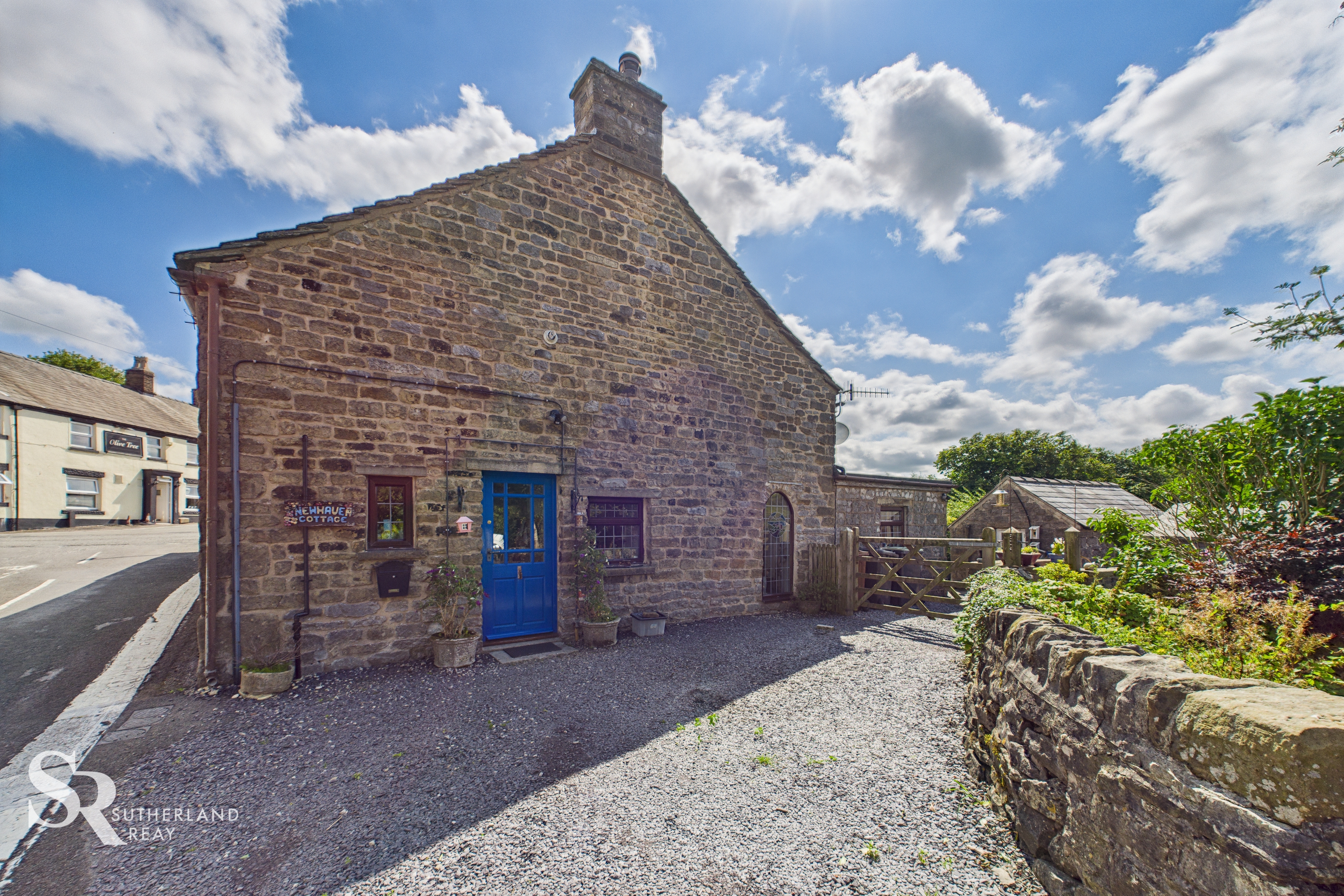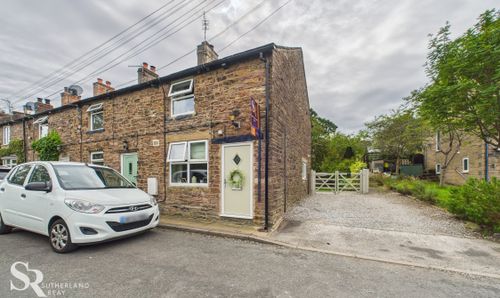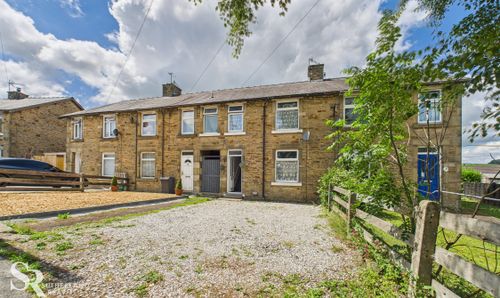Book a Viewing
To book a viewing for this property, please call Sutherland Reay, on 01298816178.
To book a viewing for this property, please call Sutherland Reay, on 01298816178.
7 Bedroom Detached House, Castle Manor, 127 Manchester Road, Chapel-en-le-Frith, High Peak, SK23 9TN
Castle Manor, 127 Manchester Road, Chapel-en-le-Frith, High Peak, SK23 9TN

Sutherland Reay
Sutherland Reay, 17-19 Market Street
Description
Castle Manor - 3 Reception, 6 Bathrooms, 5 Bedrooms
Detached House with outdoor swimming pool
Castle House - 1 Reception, 1 Bathroom, 2 Bed
Detached converted Coach House (with planning permission).
Nestled in the heart of the sought-after location of Chapel-en-le-Frith, Castle Manor & Castle House presents a unique opportunity to acquire two exceptional properties. This Stunning estate comprises of a truly unique grand 5 bed (all with their own en-suite bathrooms) & a unique 2-bedroom converted Coach House, all situated on a one-acre plot. The two properties are completely separate and independent from each other (share the driveway entrance), benefiting from having their own title deeds.
Castle Manor boasts generous proportions and offers a total of five bedrooms, five bathrooms, and three reception rooms, providing ample space for both relaxed family living and grand entertaining. The property also features a cellar and store room, providing additional storage options. Castle Manor has been meticulously renovated to the highest standard, blending modern amenities with classic features seamlessly. The property also has planning permission to add a generous extension to the rear, significantly adding area to the ‘Drawing Room’ and creating a large balcony from the Master Bedroom. This prestigious property is both a family home, with versatile living accommodations and has the exciting opportunity of a business: A mini boutique guest house or a micro wedding venue (subject to the necessary planning approval). The versatility also means the top floor can be a separate independent 1 bedroom living space. The 5th bedroom could also be a lounge (as is currently) and the Walk-In wardrobe is all set up to be a dining kitchen. With the necessary electrics and plumbing in place. It also has a brand new independent boiler, so the top floor heating is completely independent of the rest of the house. The Ground floor & 1st floor also benefit from being independently controlled by a single boiler, making it much more energy efficient. The three zones are controlled by Hive and can be controlled remotely from your phone.
Castle House is already a very successful Holiday Home generating a fantastic Gross & Net income. It also has planning approval to be significantly altered in to a much larger dwelling. Planning Approval HPK/2022/0097. The works (foundation) have already begun and signed off by Approved Inspectors, so the application approval can’t lapse.
Embracing a lifestyle of luxury and tranquillity Castle Manor & Castle House outside space is a veritable paradise. The approximately one-acre plot is fully secure with an electric pedestrian gate, a pair of vehicle electric gates (controlled by fob, phone and code), an intercom system and 16 CCTV cameras, ensuring privacy and peace of mind.
The property conversions are 95% complete & will be finished prior to completion. The only room that will be incomplete is the kitchen, as this will be left as a blank canvas for the purchasers desired tastes.
EPC Rating: E
Other Virtual Tours:
Key Features
- Two Detached Properties - Castle Manor & Castle House
- Central Chapel-en-le-Frith Location on approximately One Acre Plot
- Five En-suite Bedroom Property & Separate Two Bedroom Property
- Cellar & Store Room
- Large Established Private Secure Garden with Outdoor Swimming Pool
- Ample Parking with Two EV Chargers
- Recently Renovated with New UPVC Doors, Windows, Bi-fold Doors & Velux Windows
- Planning for Alterations to Both Properties
- Castle Manor - Tax Band G | EPC Rating D
- Castle House - Tax Band N/A | EPC Rating C
Property Details
- Property type: House
- Plot Sq Feet: 43,551 sqft
- Council Tax Band: G
Rooms
CASTLE MANOR
This distinctive period property, built around the 1900s, seamlessly combines original features with modern comforts. It has undergone a complete rewiring and includes a fire alarm system to ensure safety and peace of mind. Tasteful renovations have brought the home up to date. Additionally, the sale includes Castle House, the former coach house, a charming converted two-bedroom holiday home, located on the same plot, which is currently operated as a successful self-catering business, offering both character and income potential.
View CASTLE MANOR PhotosEntrance Hall
The grand entrance hall welcomes you with carpet flooring and a striking stone mullion window, showcasing original frames and decorative glass motifs. A composite door within a timber arch frame adds a touch of elegance. The room's focal point is a decorative copper-plated fireplace, resting on a stone hearth and surround, beautifully complemented by wallpaper. A decorative archway frames the carpeted staircase and provides access to the cellar door. Decorative architraves and a newel post light add the the grandeur of the room.
View Entrance Hall PhotosDrawing Room
The elegant drawing room boasts plush carpet flooring and dual aspect stone mullions that frame the UPVC windows and offer a picturesque garden view. A large bay window with timber window seating and a striking decorative arch are key features, the arch echoing the inset cast iron burner on a modern black stone hearth, framed by the original stone surround with intricate carvings. Modern yet elegant wallpaper complements the room's blend of original features and contemporary style.
View Drawing Room PhotosLiving Room
A bright and welcoming living room featuring dual aspect mullions framing the UPVC windows, carpet flooring, and stylish feature wallpapered wall. A charming window seat nestled within the large window offers a perfect spot for relaxation.
View Living Room PhotosWetroom
A combined boot room and wet room is currently under construction. This practical space will offer direct access to the garden and will include a shower and basin.
WC
A spacious WC featuring tiled flooring and a side-aspect UPVC window fitted with privacy glass.
View WC PhotosKitchen
This room awaits your dream kitchen! While you plan your perfect space, a temporary kitchen in the utility area provides functionality. The room features tiled floors, plumbing, and drainage ready for your new design. A large rear aspect UPVC window floods the room with natural light, and a charming box buzzer adds a touch of vintage character.
View Kitchen PhotosUtility Room
The utility room is currently used as a temporary kitchen. Features tiled flooring, a white UPVC window and a door to the front aspect. The kitchen area includes wall and base units for storage, space for an American fridge/freezer and under-counter appliance, and an electric Belling cooker. There's also the potential to create a walk-in pantry with an existing stone wall-featured alcove, complemented by a small UPVC window for natural light.
View Utility Room PhotosCellar
The landing, accessed from a door beneath the stairs in the entrance hall, offers a space with timber flooring and a side-aspect UPVC window. From here, stone steps descend to the cellar, a characterful space featuring original stone walls, a brick-built storage room, and charming original stone larders.
Storage
Accessed from outside the Manor house a carpeted room with a front aspect UPVC window and built-in shelves.
First Floor Landing
Bathed in natural light from a striking two-story stairwell window, this spacious landing offers access to three en-suite bedrooms on this floor.
Bedroom 3
This plush bedroom suite features a striking wallpapered accent wall and soft carpeting. The room cleverly is open to a tiled bathroom area complete with a freestanding bath, vanity, and toilet. Dual-aspect mullioned UPVC windows offer a bright and airy feel, while one of the windows boasts a charming window seat.
View Bedroom 3 PhotosBedroom 2
This plush bedroom suite offers a luxurious retreat with carpeted flooring and dual-aspect UPVC windows. A striking box window, framed by original stone mullions, showcases a freestanding bath perfectly positioned to enjoy breathtaking hillside and garden views. The suite is further enhanced by a carpeted dressing room with an open doorway leading to a separate bathroom.
View Bedroom 2 PhotosEn-suite
This en-suite room features tiled flooring, a tiled walk-in shower with a glass screen, and a front-aspect UPVC window fitted with vertical blinds.
View En-suite PhotosBedroom 1
This luxurious main suite boasts plush carpet flooring and breathtaking hillside and garden views from a large side-aspect stacked window and Juliet balcony. A charming cast iron burner, set on a stone hearth with a carved surround, is framed by mullioned windows with window seating. A separate dressing room, also carpeted and featuring a rear-aspect UPVC window, leads to the en-suite bathroom.
View Bedroom 1 PhotosEn-suite
Indulge in the ultimate relaxation in this spacious en-suite retreat. Featuring sleek tile flooring, this luxurious bathroom boasts his and hers freestanding baths, a tiled walk-in shower with a glass screen, a double vanity, and a private sauna for the perfect spa experience.
View En-suite PhotosSecond Floor Landing
A bright and light-filled room with a charming vaulted ceiling that adds ample character.
Bedroom 4
This second-floor bedroom suite promises luxurious living. The room boasts an open-plan layout with a bathroom. Dual-aspect windows offer scenic views, while a large window includes a charming window seat. A decorative and ornate period cast iron fireplace with period tile motifs adds a touch of historical elegance.
View Bedroom 4 PhotosShower Room
This bathroom is currently undergoing renovations. It will feature a shower, vanity, and basin, and boasts a Velux ceiling window.
Bedroom 5 / Lounge
This inviting room serves as a cosy retreat, featuring plush carpet flooring. A large sliding stack door opens onto a private balcony, which provides access to a spiral staircase leading to a viewing deck at the top of the turret. The rear aspect of the room showcases a stunning vaulted ceiling and large Velux windows with integrated blinds, allowing natural light to flood the space.
View Bedroom 5 / Lounge PhotosDining Kitchen / Wardrobe
A separate dressing area offers the exciting potential for conversion into a kitchen. Dressing room with carpet flooring, a vaulted ceiling with exposed beams, and large Velux ceiling windows offering hillside views. The room also includes a separate boiler system and can be converted to accommodate a kitchen.
View Dining Kitchen / Wardrobe PhotosCASTLE HOUSE
A charming two-bedroom Castle House nestled behind the Castle Manor on the same plot, offering a tranquil retreat. The self-catering holiday home boasts a private rear patio with a timber pergola, perfect for enjoying the luxurious hot tub. In the summer house, a sauna provides ultimate relaxation. The patio area is elegantly paved and securely fenced for complete privacy. Cobblestone paving graces the front of the cottage, adding a touch of rustic charm. Currently operating as a highly profitable bed and breakfast, this delightful cottage presents a fantastic addition to the Manor House purchase. The property also benefits from planning permission for further alterations as per application number HPK/2022/0097.
View CASTLE HOUSE PhotosLiving Room
This living room features carpeted flooring, a side-aspect UPVC window, and a front-aspect sliding door, both with Venetian blinds. A carpeted staircase with a combination of glass and wooden balustrades leads to an upstairs bedroom. The room also has a recessed space to accommodate a large TV and a feature electric wall-mounted fireplace. Exposed wooden beams in the vaulted ceiling add to the character of the space.
View Living Room PhotosKitchen/Diner
This spacious, modern kitchen is the heart of the home. Sleek tile flooring and a front-facing UPVC window and composite door create a welcoming space. Stylish wall and base units with quartz countertops provide ample storage, while a large central island with seating offers a casual dining area and workspace, along with an under-counter appliance. Integrated appliances include a double-eye-level oven, electric stovetop, microwave, coffee machine, and dishwasher, plus space for an American fridge/freezer. Recessed lighting and a designated TV recess add a touch of luxury.
View Kitchen/Diner PhotosBedroom Two
A ground-floor bedroom with carpet flooring, a front-facing UPVC window, and UPVC French doors to the side, opening onto a paved patio that sweeps around to the back of the house.
View Bedroom Two PhotosBathroom
A tiled bathroom, complete with a modern walk-in shower featuring a sleek glass screen and a heated towel rail for added comfort.
View Bathroom PhotosBedroom One
A charming bedroom featuring a vaulted ceiling with exposed beams creates a sense of character and spaciousness. Warm wood flooring complements the room's inviting atmosphere. Natural light floods the space through a front aspect UPVC window and French doors that open onto a Juliet balcony. A convenient walk-in wardrobe provides ample storage.
View Bedroom One PhotosFloorplans
Outside Spaces
Garden
Castle Manor sits on a secure, approximately 1-acre plot, fully fenced with double electric gates and an intercom system. A tarmac drive leads to the front of the manor house and continues to cobble paving at the front of Castle House. The rear garden boasts established lawns, a paved patio with a hot tub under a pergola, and a decked-over swimming pool now used as an artificial grass football pitch. A private, paved, and fenced retreat behind Castle House features another hot tub under a pergola and a summerhouse with a sauna. A large lawned area to the side provides further private garden space. Modern conveniences include EV charging points at the front of the property.
View PhotosRoof Terrace
A standout feature of the house is the viewing deck at the top of the turret, providing stunning 360-degree views of Chapel-en-le-Frith and surrounding areas.
Parking Spaces
Driveway
Capacity: 6
A large tarmac driveway provides parking for at least six vehicles and includes EV charging points.
Allocated parking
Capacity: 2
A paved area to the side of Castle House provides parking for two vechiles and includes an EV charging point.
Location
Properties you may like
By Sutherland Reay
