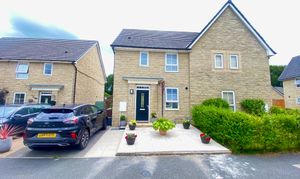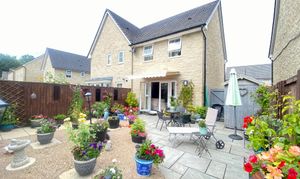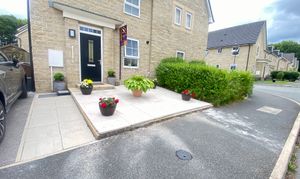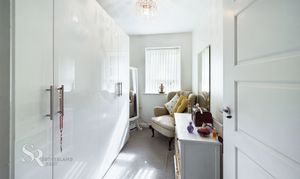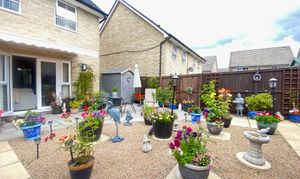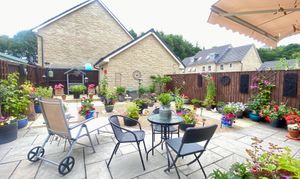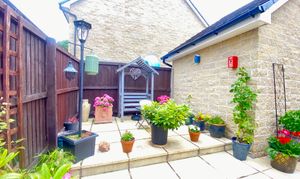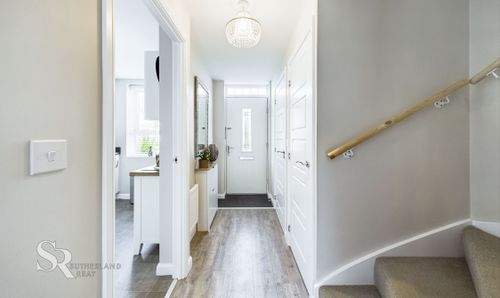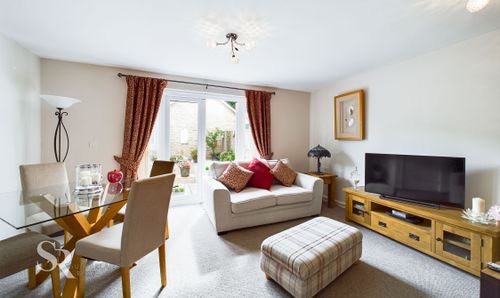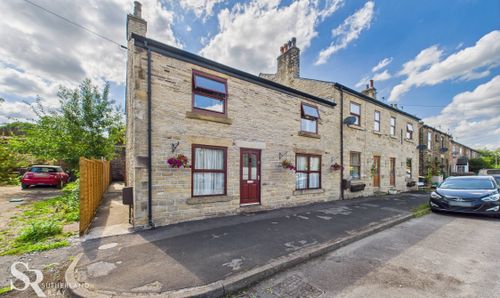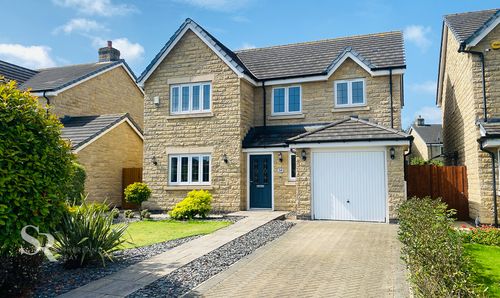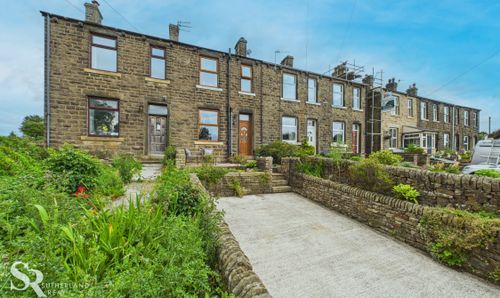Book a Viewing
To book a viewing for this property, please call Sutherland Reay, on 01298816178.
To book a viewing for this property, please call Sutherland Reay, on 01298816178.
3 Bedroom Semi Detached House, Sovereign Way, Chapel-En-Le-Frith, SK23
Sovereign Way, Chapel-En-Le-Frith, SK23

Sutherland Reay
Sutherland Reay, 17-19 Market Street
Description
This contemporary 3-bedroom semi-detached house, situated in the sought-after town of Chapel-en-le-Frith, offers a desirable living space for families and professionals alike. The property boasts a leasehold with 145 years remaining. Featuring three well-appointed bedrooms, two bathrooms, and a convenient WC, this home offers ample space for comfortable living. The reception room provides a welcoming atmosphere for entertaining guests or simply relaxing after a long day. The modern kitchen is sleek and functional, catering to all culinary needs. With a tax band of C and an outstanding EPC rating of B, this property is not just beautiful but also energy-efficient and cost-effective to run.
The outdoor space of this property is equally as impressive, with a low-maintenance paved front garden that enhances the property's kerb appeal and complements the classic stone façade. The rear garden has been beautifully landscaped with low-maintenance paving and stone gravel, creating a stylish and functional outdoor retreat. The patio area offers a lovely spot to unwind and enjoy the fresh air while the garden shed provides ample storage space for tools and equipment. Additionally, the property features tandem double parking, ensuring convenience and ease of access for residents and visitors alike. Whether you're looking to relax in the sun-soaked garden or host a gathering with loved ones, this property offers the perfect outdoor setting for all your needs. Book a viewing today and discover the charm and comfort of this delightful home in Chapel-en-le-Frith.
EPC Rating: B
Key Features
- Leasehold Semi-Detached (145 Years)
- Popular Chapel-en-le-Frith Location
- Two Bathrooms & WC
- Reception Room
- Tax Band C
- EPC Rating B
Property Details
- Property type: House
- Price Per Sq Foot: £346
- Approx Sq Feet: 829 sqft
- Plot Sq Feet: 1,787 sqft
- Council Tax Band: C
- Tenure: Leasehold
- Lease Expiry: 31/01/2169
- Ground Rent: £240.00 per month
- Service Charge: Not Specified
Rooms
Hallway
This welcoming front aspect features stylish vinyl flooring. A modern UPVC door and a transom window above it allow ample natural light to flood the space. A built-in cupboard provides convenient storage, while carpeted stairs lead to the first floor.
View Hallway PhotosKitchen
This contemporary kitchen boasts vinyl flooring for easy cleaning and a UPVC window that allows natural light to fill the space. Sleek wall and base units offer ample storage, complemented by a stylish subway tile splashback. Integrated appliances include a dishwasher and fridge/freezer, adding to the kitchen's efficiency and streamlined look.
View Kitchen PhotosLiving Room
This generously sized living room features comfortable carpet flooring for a cosy ambience. French doors of durable UPVC lead to a private garden, allowing for easy outdoor access. An under-stair cupboard offers extra storage space.
View Living Room PhotosLanding
This area features soft carpet flooring for added comfort. White-painted wooden balustrades provide a classic and timeless touch. A large storage cupboard offers ample storage space.
View Landing PhotosBedroom
This adaptable space, currently configured as a dressing room, features a rear-facing UPVC window for natural light and carpeted flooring for a comfortable ambience.
View Bedroom PhotosBedroom
This double en-suite room offers a rear-facing UPVC window for ample natural light and plush carpet flooring for added comfort.
View Bedroom PhotosEn-suite
This stylish en-suite shower room features vinyl flooring. A tiled walk-in shower with bi-fold doors provides a modern showering experience, while a heated towel rail adds a touch of luxury.
View En-suite PhotosBedroom
This double room features a front-facing UPVC window and plush carpet flooring for added comfort.
View Bedroom PhotosBathroom
A contemporary bathroom features a tiled shower/bath with a glass screen. A front-facing UPVC window allows for natural light, while vinyl flooring and a heated towel rail add to the overall comfort and convenience of the space.
View Bathroom PhotosFloorplans
Outside Spaces
Front Garden
A low-maintenance paved front garden enhances the property's curb appeal and complements the classic stone façade.
Rear Garden
A beautifully landscaped rear garden features low-maintenance paving and stone gravel, creating a stylish and functional outdoor space. The patio area provides an inviting spot to relax and enjoy the outdoors, while a convenient garden shed offers ample storage for tools and equipment.
Parking Spaces
Driveway
Capacity: 2
Tandem double driveway parking
Location
Properties you may like
By Sutherland Reay
