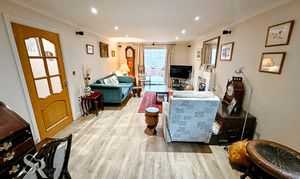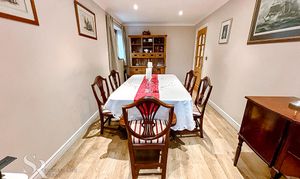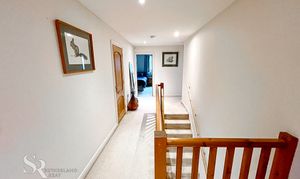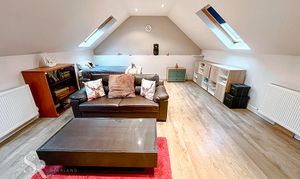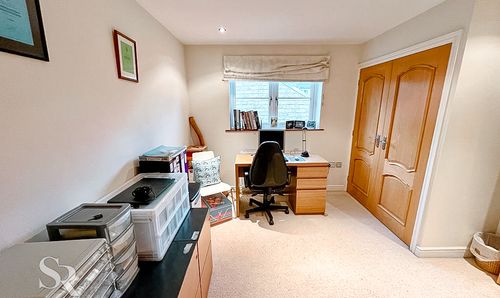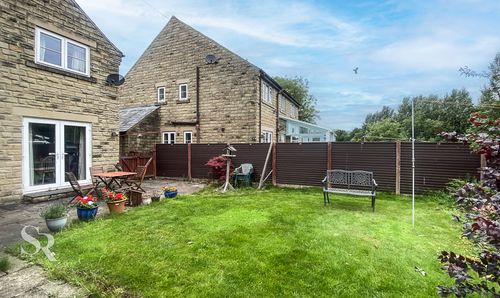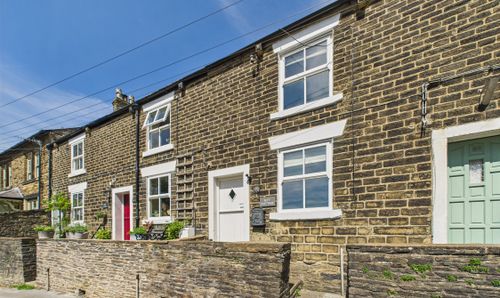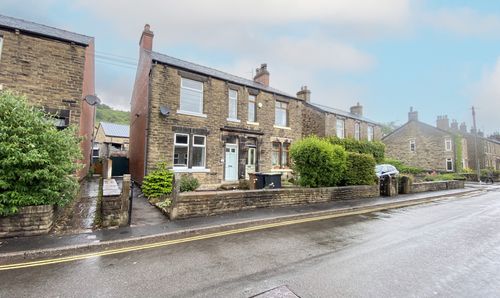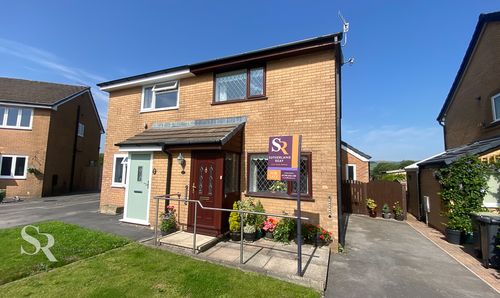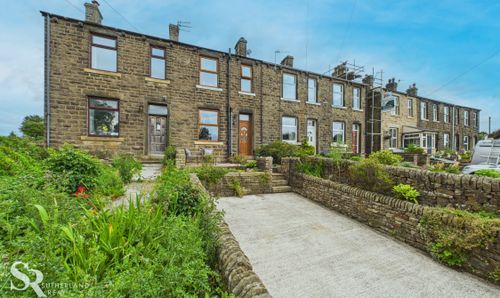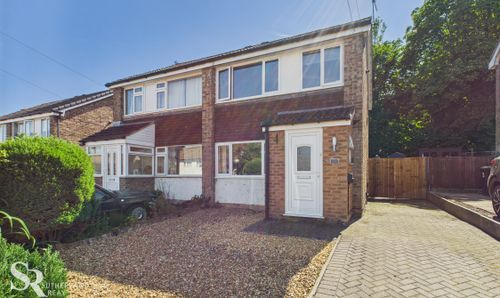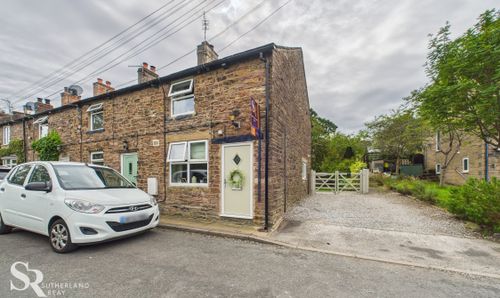Book a Viewing
To book a viewing for this property, please call Sutherland Reay, on 01298816178.
To book a viewing for this property, please call Sutherland Reay, on 01298816178.
5 Bedroom Detached House, 3 Reddish Green, Chapel-en-le-Frith, High Peak, SK23 0JQ
3 Reddish Green, Chapel-en-le-Frith, High Peak, SK23 0JQ

Sutherland Reay
17-19 Market Street, Chapel-En-Le-Frith
Description
As for the outside space, the property boasts a charming flagstone patio area, ideal for alfresco dining or enjoying the sunshine. This leads onto a flat lawned garden, providing ample space for children to play or for keen gardeners to exercise their green thumb. Access into the house can be gained through the kitchen or conservatory French doors, making it convenient for garden parties or enjoying a breath of fresh air. The shared tarred driveway leads to the double garage, ensuring plenty of parking space for residents and visitors alike. With such a well-maintained exterior, this property truly offers the best of both indoor and outdoor living.
Overall, this five bedroom detached house offers a fantastic opportunity for those seeking a spacious family home. From the generously sized rooms and modern bathrooms, to the stunning kitchen/diner and expansive outdoor space, this property has it all. Its prime location within walking distance of the town centre is an added bonus, making every-day amenities easily accessible. With its tax band yet to be confirmed and an EPC rating of C, this property is not only a stylish and comfortable place to live, but also an energy efficient investment. Don't miss out on the chance to make this house your home.
EPC Rating: C
Key Features
- Detached Freehold
- Walking Distance To Town Centre
- Five Bedrooms
- Four Bathrooms (Two En-suite)
- Two Receptions & Conservatory
- Kitchen/Diner
- Double Garage
- Tax Band F | EPC Rating TBC
Property Details
- Property type: House
- Price Per Sq Foot: £241
- Approx Sq Feet: 2,056 sqft
- Plot Sq Feet: 4,792 sqft
- Council Tax Band: F
Rooms
Entrance
A uPVC front door with door lite and carpet flooring. Carpeted stairs and under stair storage. Area leads to utility room and reception rooms.
View Entrance PhotosLiving Room
Open plan and spacious room with laminate flooring. Side aspect uPVC window. A wooden door with glass panes to the hallway and French doors with glass panes to the conservatory. A featured gas fireplace with stone mantel surround.
View Living Room PhotosConservatory
Spacious room with A-frame ceiling, dwarf-walls and glass windows with French doors to the garden. Laminate flooring and vertical blinds.
View Conservatory PhotosDining Room
A wooden door with glass panes to the hallway, the room with laminate flooring. Front and side aspect uPVC windows.
View Dining Room PhotosKitchen
A wooden door with glass panes to the hallway and French doors to the garden. Spacious kitchen/diner with rear aspect uPVC window. A Belling 7-burner gas top stove with extractor fan. Wall and base units with granite countertops.
View Kitchen PhotosUtility Room
Tile flooring with space for three under counter appliances. Granite worktop and wall shelves. The room gives access to a shower room and the garage.
View Utility Room PhotosShower Room
Downstairs shower room with a side aspect uPVC window and tile flooring.
View Shower Room PhotosGarage
Spacious double garage with tile flooring and electric up-and-over garage door. Boiler room.
Landing
Spacious landing with carpet flooring and a built-in cupboard. Wooden stair rail and balustrade. Area gives access to the bedrooms and bathrooms.
View Landing PhotosLoft Bedroom
Large open space with laminate flooring. The room has ceiling windows with blinds installed.
View Loft Bedroom PhotosBedroom
A double room with carpet flooring and front aspect uPVC window. The room has an en-suite shower room.
View Bedroom PhotosShower Room
Side aspect uPVC window with tile flooring. Walk-in shower and heated towel rail.
View Shower Room PhotosMain Bedroom
Large double room with carpet flooring and rear aspect uPVC windows. Built-in wardrobes run the length of one wall and an en-suite bathroom.
View Main Bedroom PhotosBathroom
Free standing bath and walk-in shower. Tile flooring with side aspect uPVC window.
View Bathroom PhotosBedroom
Double room with rear aspect uPVC window and carpet flooring. Built-in wardrobes.
View Bedroom PhotosBathroom
Large double spa bath and a large walk-in shower. Tile flooring with a side aspect uPVC window. Heated towel rail.
View Bathroom PhotosFloorplans
Outside Spaces
Rear Garden
Flagstone patio area with flat lawned garden. Access into the house via the kitchen and conservatory French doors.
View PhotosParking Spaces
Garage
Capacity: 2
Driveway
Capacity: 2
Location
Properties you may like
By Sutherland Reay









