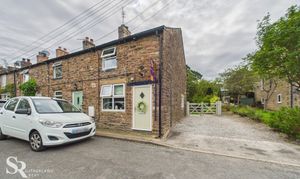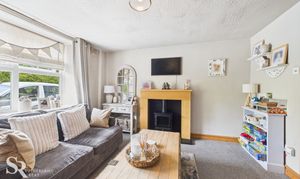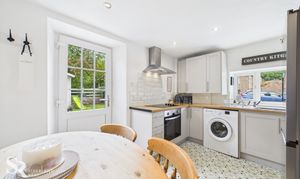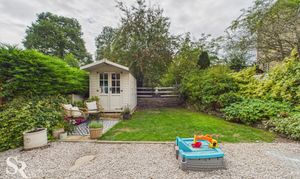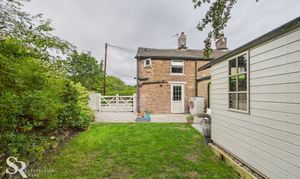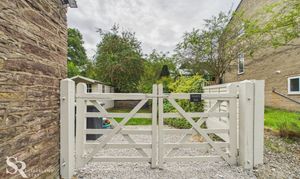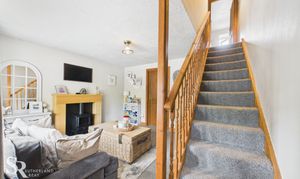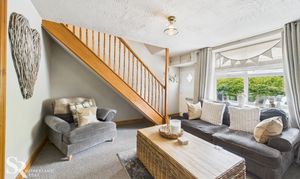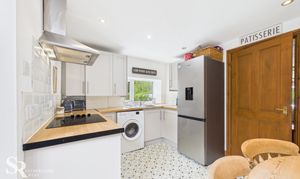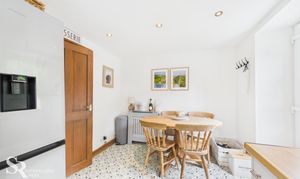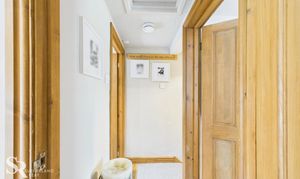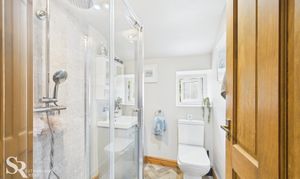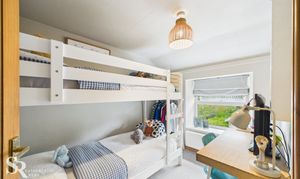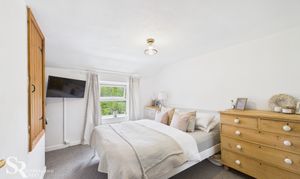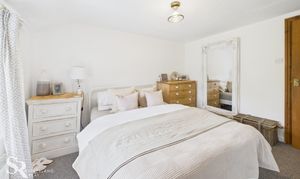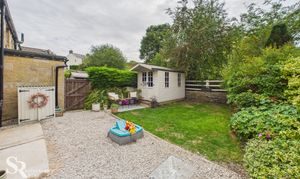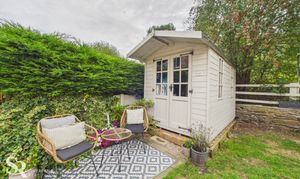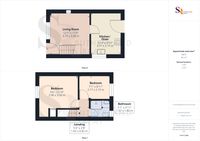Book a Viewing
To book a viewing for this property, please call Sutherland Reay, on 01298816178.
To book a viewing for this property, please call Sutherland Reay, on 01298816178.
2 Bedroom End of Terrace House, Western Lane, Buxworth, SK23
Western Lane, Buxworth, SK23

Sutherland Reay
Sutherland Reay, 17-19 Market Street
Description
Step outside and discover a thoughtfully designed outdoor space that complements the property's interior. The enclosed garden beckons with a lush lawn, perfect for playtime with children, while the shingle driveway presents secure parking for a vehicle. A quaint summer house beckons for peaceful moments on its paved patio, offering a serene setting to enjoy a morning cup of coffee or bask in the warmth of the afternoon sun. Bordering greenery and mature shrubs impart a sense of privacy and tranquillity to the garden, creating a secluded retreat. Ease of access is ensured via a gated entryway at the front, completing this picture-perfect outdoor oasis.
Key Features
- Freehold Stone Terrace
- Popular Buxworth Location near Buxworth Basin
- Reception Room
- Kitchen/Diner
- Two Bedrooms
- Bathroom
- Enclosed Garden
- Off-Street Parking
- Tax Band B | EPC Rating TBC
Property Details
- Property type: House
- Plot Sq Feet: 1,367 sqft
- Council Tax Band: B
Rooms
Living Room
A modern composite front door with a port window gives access to this inviting living area. The room features carpet flooring and is bathed in natural light from a large front-aspect uPVC window. A wooden staircase with matching carpet leads up to the first floor. The focal point of the room is a charming gas fireplace, set on a tiled hearth with a wooden mantle.
View Living Room PhotosKitchen/Diner
The room boasts attractive vinyl flooring and is illuminated by a side-aspect uPVC window and a rear-aspect uPVC cottage door, providing access to the garden. This modern space is fitted with contemporary wall and base units, offering ample storage. It features an integrated under-counter oven/grill, a four-plate glass stovetop, and an extractor fan, all complemented by stylish subway tiled splashbacks. There is also space for an under-counter appliance and an upright fridge/freezer.
View Kitchen/Diner PhotosBathroom
The bathroom is equipped with vinyl flooring and a rear-aspect uPVC window with privacy glass. It features a modern, waterproof-panelled walk-in shower with a glass slider door and a built-in vanity.
View Bathroom PhotosBedroom
The bedroom features carpet flooring and a rear-aspect uPVC window that provides a lovely view of the garden.
View Bedroom PhotosBedroom
A comfortable double with carpet flooring and a large front-aspect uPVC window that offers pleasant green views. The room features a built-in overstairs cupboard.
View Bedroom PhotosFloorplans
Outside Spaces
Garden
This charming, enclosed garden offers a private and peaceful outdoor space. The main area is laid with lawn, perfect for children to play, and a shingle driveway provides convenient off-road parking. A delightful summer house with a paved patio area in front is an ideal spot for enjoying a morning coffee or relaxing in the afternoon sun. The garden is bordered by mature shrubs and greenery, adding to its secluded feel. There is also a gated access leading to the front.
View PhotosParking Spaces
Driveway
Capacity: 1
A shingle driveway provides convenient off-road parking for one vehicle.
View PhotosLocation
Properties you may like
By Sutherland Reay
