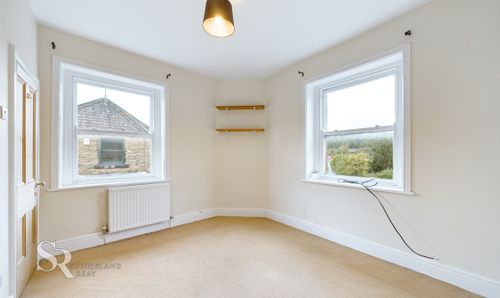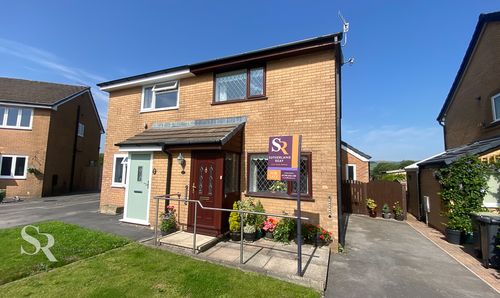Book a Viewing
To book a viewing for this property, please call Sutherland Reay, on 01298816178.
To book a viewing for this property, please call Sutherland Reay, on 01298816178.
2 Bedroom Detached House, Cross Street, Chapel-En-Le-Frith, SK23
Cross Street, Chapel-En-Le-Frith, SK23

Sutherland Reay
17-19 Market Street, Chapel-En-Le-Frith
Description
The property on offer is a detached freehold house, boasting two spacious bedrooms and ample living space. The large living room provides a comfortable area for relaxation, while the spacious kitchen and utility room offer the perfect space for culinary enthusiasts and practical chores. Situated in a stunning corner location, this property benefits from an abundance of natural light. Its convenient central Chapel-en-le-Frith location provides easy access to local amenities, making it an ideal investment opportunity or perfect for first-time buyers. The property also comes with an EPC Rating E.
Moving outside, the property features an intimate space that offers privacy. The large garden gates from the roadside create an off-road parking space for one car, ensuring convenience for residents. Additionally, a garden shed is tucked away in one of the corners of the garden, providing ample storage space for outdoor equipment and belongings. With the back door leading directly into the utility room, this outdoor space seamlessly connects with the interior, allowing for easy access and practicality.
Overall, this property offers a fantastic opportunity to own a detached freehold house in a sought-after location. With its spacious interior, stunning corner position, and the convenience of central town living, this property is an excellent choice for both investors and first-time buyers. The availability of outdoor space, including off-road parking and a garden shed, adds further appeal to this property.
EPC Rating: D
Key Features
- Detached Freehold House
- Two Spacious Bedrooms
- Large Living Room
- Spacious Kitchen & Utility Room
- Stunning Corner Location
- Convenient Central Village Location
- Easy Access to local amenities
- Investment Opportunity or First Time Buyers
- EPC rating D
Property Details
- Property type: House
- Price Per Sq Foot: £223
- Approx Sq Feet: 1,076 sqft
- Plot Sq Feet: 1,001 sqft
- Council Tax Band: D
Rooms
Living Room
A spacious room with carpet flooring. Large sash windows to the front and side aspects. Feature fireplace and stone lintel with carved motif. Built-in shelving.
View Living Room PhotosKitchen
A large country style kitchen with traditional Harlequin flooring and Belfast sink. Large front aspect sash window and uPVC window to the rear aspect. A five burner gas top stove set in the chimney breast and space for an under counter appliance. Access to the utility area and the cellar.
View Kitchen PhotosUtility Room
Has rear aspect uPVC window and stable door to court yard. Space for two under counter appliances and Terracotta floor tiles.
View Utility Room PhotosCellar
Stairs lead down from the kitchen and utility area.
Landing
With carpet flooring and a front aspect sash window. The space links the bedrooms and bathroom.
View Landing PhotosBathroom
Half wall wood panelling and around the bath. A spacious room with potential to add a shower.
View Bathroom PhotosMain Bedroom
Spacious room with front sash window and small floor level box uPVC window with carpet flooring. An en-suite shower room.
View Main Bedroom PhotosEn Suite
A walk-in electric shower with glass door. Skylight ceiling window and carpet flooring.
View En Suite PhotosFloorplans
Outside Spaces
Rear Garden
An intimate space with large garden gates from the road side which creates an off road parking space for one car. The space also has a garden shed tucked away around one of the corners in the garden. The back door leads into the utility room.
View PhotosParking Spaces
Driveway
Capacity: 1
On street
Capacity: N/A
Location
Properties you may like
By Sutherland Reay

























































