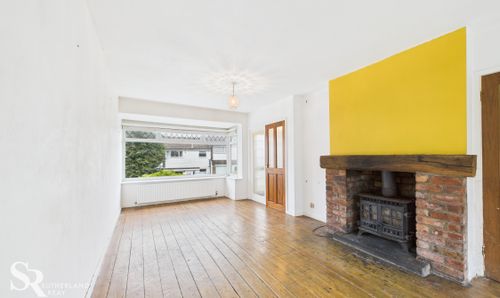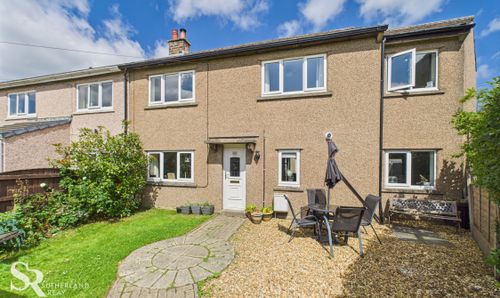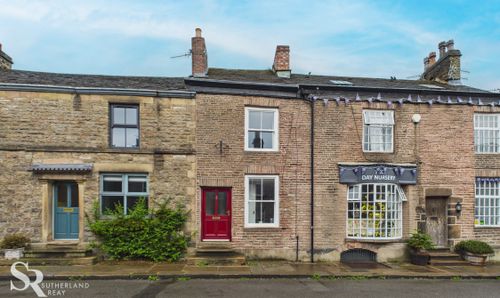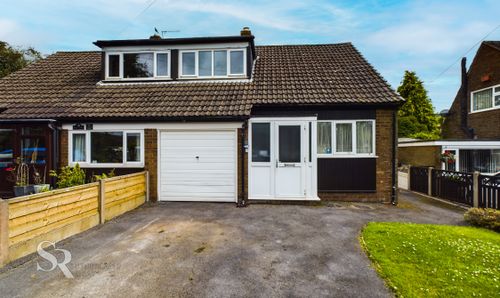Book a Viewing
To book a viewing for this property, please call Sutherland Reay, on 01298816178.
To book a viewing for this property, please call Sutherland Reay, on 01298816178.
3 Bedroom Semi Detached House, Ashfield Road, Chapel-En-Le-Frith, SK23
Ashfield Road, Chapel-En-Le-Frith, SK23

Sutherland Reay
Sutherland Reay, 17-19 Market Street
Description
The outside space of this lovely property boasts a thoughtfully designed outdoor area, blending charm and functionality in equal measure. The gently sloping garden, highlighted by a tiered effect created by a single step down from the front of the house, offers a pleasing aesthetic. The lengthy block-paved driveway, flanked by lush green lawns and flower beds, leads to the garage, providing ample parking space for vehicles. The rear garden features a block-paved patio extending from the kitchen, perfect for alfresco dining. Stone steps lead to a generous upper level with a blend of block paving and lawn areas, complemented by a striking stone-built planter. A stone planter add character and a canvas for garden enthusiasts, The area provides a serene setting for outdoor activities and relaxation. This property is a delightful find for those seeking a blend of comfort and functionality in a peaceful residential setting.
EPC Rating: D
Key Features
- Ripe for Investment, Requiring Modernisation
- Semi-Detached Freehold
- Spacious Bathroom
- Spacious Reception
- Enclosed Private Garden
- Garage and Driveway Parking
- Tax Band C
- EPC Rating D
Property Details
- Property type: House
- Price Per Sq Foot: £291
- Approx Sq Feet: 926 sqft
- Plot Sq Feet: 2,992 sqft
- Council Tax Band: C
Rooms
Entrance Hall
The entrance hall is bright and welcoming, with a front aspect uPVC door and adjacent side window. A timber door with frosted glass panels opens into the kitchen, while another, featuring a large glass side panel, leads to the reception room. Convenient understairs storage maximises the space, and carpeted stairs ascend to the first floor.
View Entrance Hall PhotosLiving/Dining Room
This reception room is another bright and welcoming space, courtesy of large uPVC windows to both the front and rear, flooding the room with natural light. The rear window frames a pleasant garden view, whilst the front aspect offers a vista across the front garden with a glimpse of the hillside beyond. At the heart of the room sits a cast iron wood burner, nestled on a stone hearth with a red brick inset and a sturdy wooden lintel, providing a cosy focal point.
View Living/Dining Room PhotosKitchen
A bright kitchen with tiled flooring, featuring a side aspect uPVC window. Wall and base units provide ample storage, alongside a built-in pantry cupboard. An under-counter oven is fitted, with space for two further under-counter appliances. A rear aspect uPVC door, with glazed panels, leads to the garden and enhances the room's natural illumination.
View Kitchen PhotosLanding
A carpeted landing, brightened by a large uPVC stair window with privacy glass. A short, carpeted hallway leads off to the bedrooms and bathroom.
View Landing PhotosBedroom
A bedroom featuring timber flooring and a large, front-facing uPVC window offering views of the hillside.
View Bedroom PhotosBathroom
A tiled bathroom featuring a side aspect uPVC window, a shower/bath with a shower screen, and a heated towel rail.
View Bathroom PhotosBedroom
A rear-facing bedroom featuring timber flooring and a uPVC window overlooking the garden.
View Bedroom PhotosBedroom
A bedroom featuring timber flooring and a rear aspect uPVC window overlooking the garden.
View Bedroom PhotosFloorplans
Outside Spaces
Front Garden
A gently sloping garden, featuring a single step down from the front of the house to create a subtle tiered effect, offers visual interest. Green lawns and flower beds soften the lines of the long, block-paved driveway, which runs alongside the house, leading to the garage.
View PhotosRear Garden
The terraced rear garden features a block-paved patio directly off the kitchen, bordered by a stone-built planter on one side and a timber garage access door on the other. Stone steps lead up to the upper level of the garden, which combines block paving and lawn areas, with a stone-built planter along the rear wall providing a striking focal point.
View PhotosParking Spaces
Garage
Capacity: 1
A garage with a concrete floor, fitted with timber, side-hung garage doors facing the front. The garage also benefits from dual aspect, timber-framed windows, and a timber door providing access to the rear garden.
View PhotosDriveway
Capacity: 2
A block paved driveway allows for parking for two to three vechiles.
View PhotosLocation
Properties you may like
By Sutherland Reay

























































