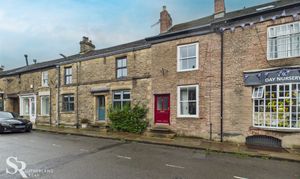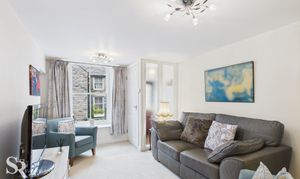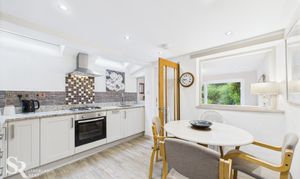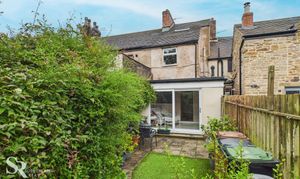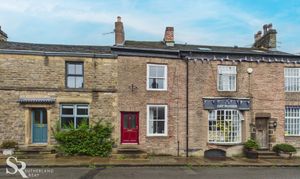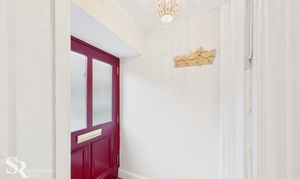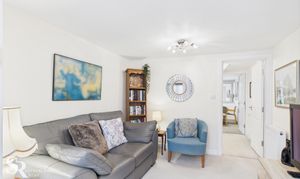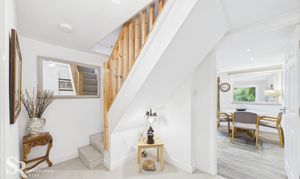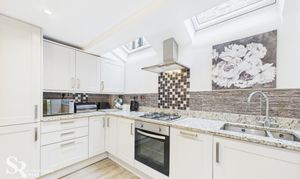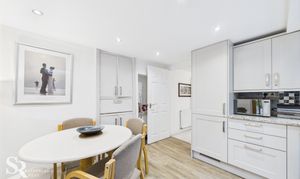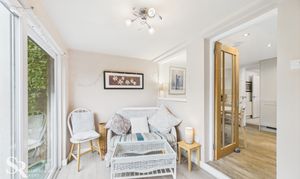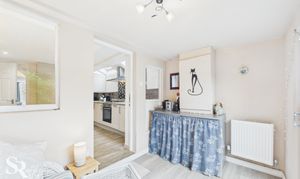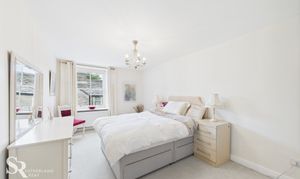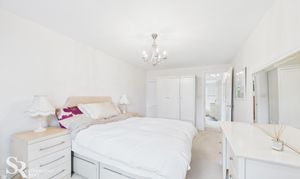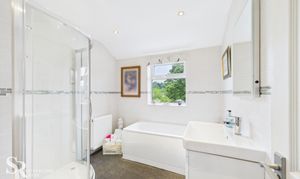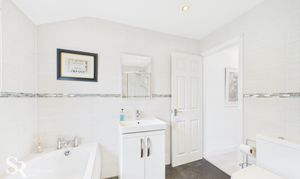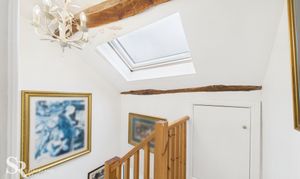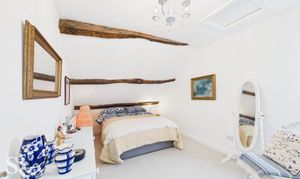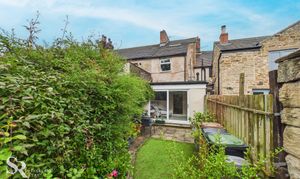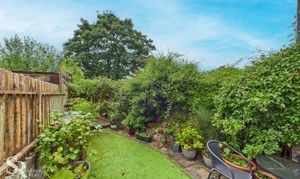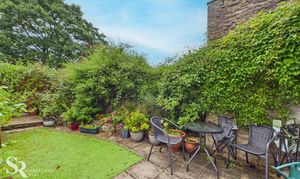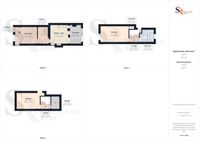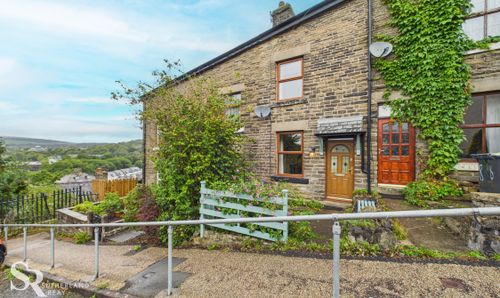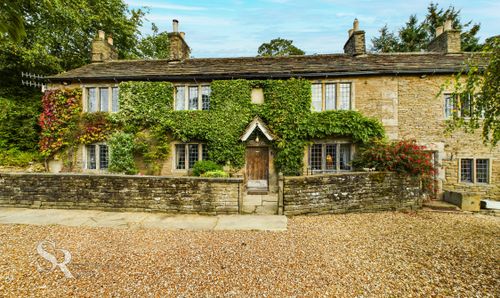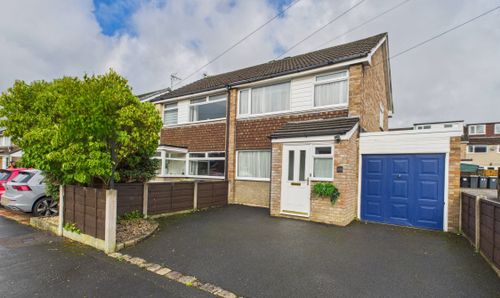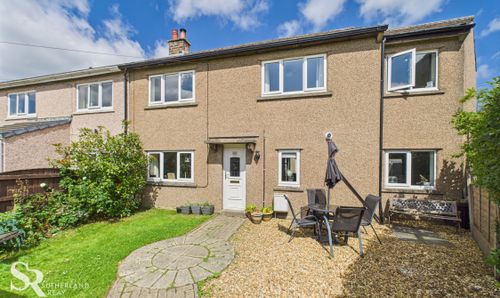2 Bedroom Terraced House, Market Place, Chapel-En-Le-Frith, SK23
Market Place, Chapel-En-Le-Frith, SK23

Sutherland Reay
17-19 Market Street, Chapel-En-Le-Frith
Description
Located on Market Place in Central Chapel-en-le-Frith, this 2-bedroom mid-terraced home delights with its timeless appeal and convenient layout. The freehold terrace spans two floors, showcasing an immaculate and beautifully presented interior. The property boasts two spacious bedrooms, a well-appointed modern kitchen, and a utility/sunroom for added practicality. A spacious bathroom provides comfort and functionality. The lush private garden adds a touch of tranquillity, offering a serene escape from the hustle and bustle of everyday life.
A charming rear garden beckons, providing a picturesque setting for outdoor enjoyment. The thoughtfully designed space features a blend of paved patio areas and a central artificial lawn that ensures effortless maintenance. Mature planting and established climbers envelop the garden, creating a sense of seclusion and privacy for ultimate relaxation.
EPC Rating: C
Key Features
- Freehold Terrace
- Charming Property Over Two Floors
- Immaculate and Beautifully Presented
- Two Spacious Bedrooms
- Spacious Bathroom
- Modern Well-Appointed Kitchen
- Utility/Sun Room
- Lush Private Garden
- Tax Band B | EPC Rating C
Property Details
- Property type: House
- Property style: Terraced
- Price Per Sq Foot: £368
- Approx Sq Feet: 624 sqft
- Plot Sq Feet: 807 sqft
- Council Tax Band: B
Rooms
Entrance
Step through the striking red timber door, beautifully contrasting with the red brick facade, into a welcoming entrance. Privacy glass panels within the door and a feature privacy glass wall provide a bright space. A crisp white timber door opens into the living room.
View Entrance PhotosLiving Room
A cosy and inviting living room awaits, featuring carpet flooring and a large, front-aspect timber-framed sash window that floods the room with natural light. A white painted timber door leads into the hallway.
View Living Room PhotosHallway
The central hallway is fitted with comfortable carpet flooring, leading to a carpeted staircase ascending to the first floor. The wooden balustrades provide a lovely contrast to the space. There are two cupboards alongside the stairs. One houses the fuse board, the other provides additional storage space. A white painted timber door leads to the modern kitchen.
View Hallway PhotosKitchen/Diner
This modern kitchen boasts practical vinyl flooring and a range of wall and base units topped with granite countertops, providing ample storage. Rear-aspect timber-framed windows offer views into the utility/garden room and aid natural light. A timber door with glass panels leads to this room. Integrated appliances include a fridge freezer, slimline dishwasher, under-counter oven, four-burner gas hob, and extractor fan. Velux ceiling windows above the countertops ensure the space is bathed in natural light.
View Kitchen/Diner PhotosUtility/Sun Room
This versatile room features durable vinyl flooring and a large, rear-aspect uPVC glass sliding door offering lovely garden views. The room provides practical space for two under-counter appliances, such as a washing machine and dryer. Above the countertop, a cupboard discreetly houses the boiler.
View Utility/Sun Room PhotosFirst Floor Landing
The first-floor landing is carpeted, with carpeted stairs leading to the second floor. A side-aspect uPVC privacy glass window provides additional light. The area provides access to the bedrooms and the bathroom.
Bedroom
A spacious double bedroom featuring a charming front-aspect timber sash window and a convenient built-in cupboard, offering storage.
View Bedroom PhotosBathroom
This fully tiled bathroom features vinyl flooring and a rear-aspect uPVC window with a pleasant green outlook. It benefits from a corner shower with a stylish bevelled glass door and a modern vanity unit.
View Bathroom PhotosSecond Floor Landing
A vaulted ceiling and exposed ceiling beams add character, complementing the carpet flooring and timber balustrades. A large Velux ceiling window bathes the space in natural light and provides access to useful eaves storage.
View Second Floor Landing PhotosBedroom
Another spacious double bedroom filled with character, thanks to its vaulted ceilings and exposed ceiling beams. A side-aspect uPVC window.
View Bedroom PhotosFloorplans
Outside Spaces
Garden
A charming rear garden awaits, offering a delightful blend of paved patio areas for outdoor entertaining and a central artificial lawn for ease of maintenance. Mature planting and established climbers create a private and secluded feel, perfect for unwinding. The area benefits from an outside cold water tap.
View PhotosParking Spaces
On street
Capacity: N/A
Subject to availability.
Location
Properties you may like
By Sutherland Reay
